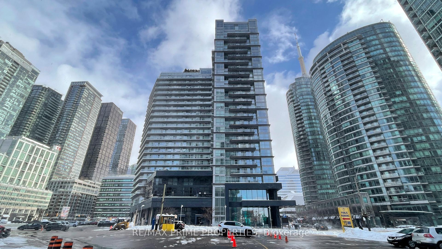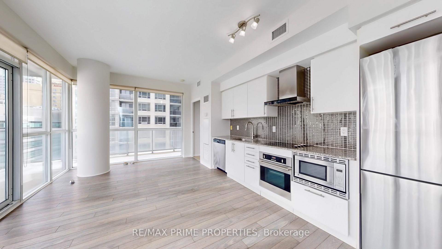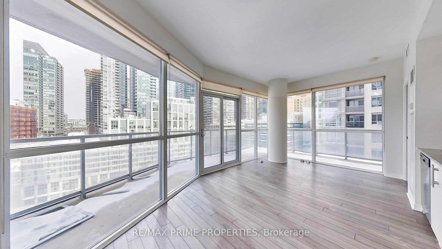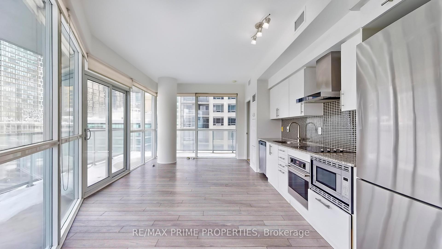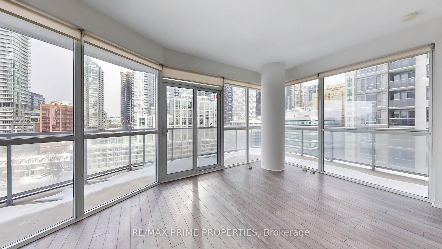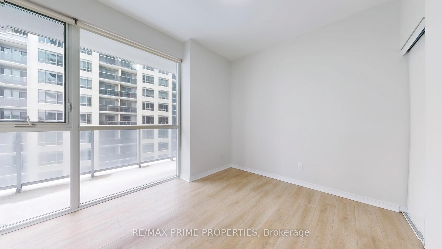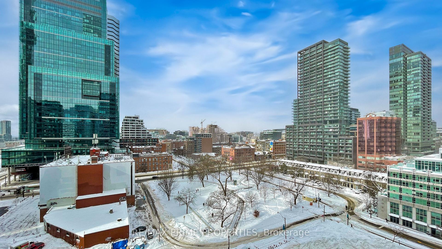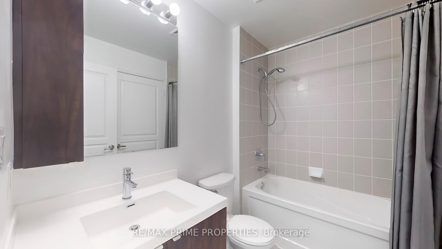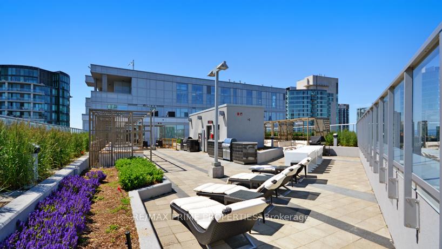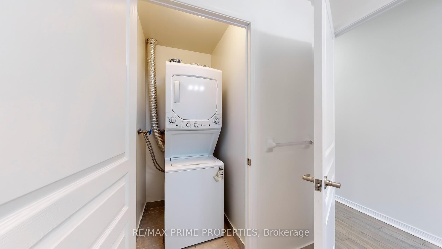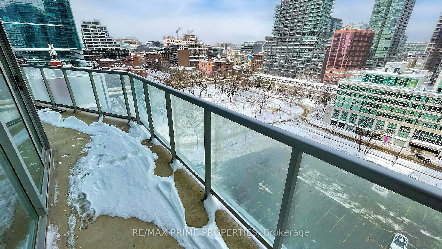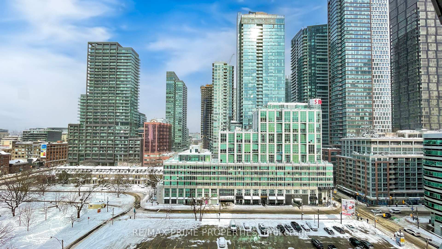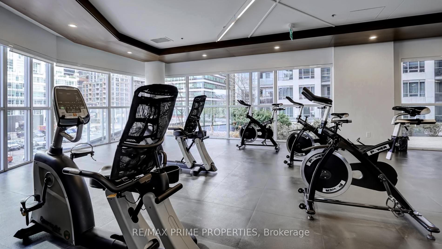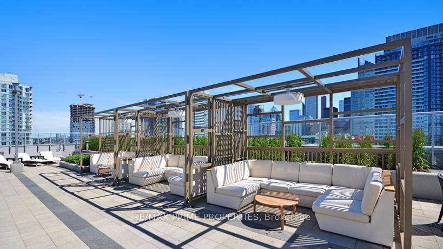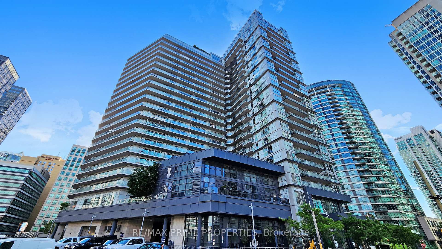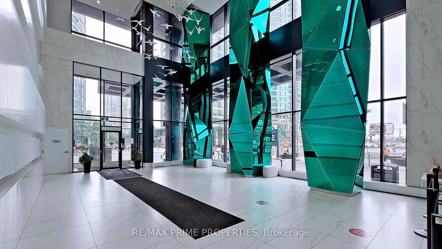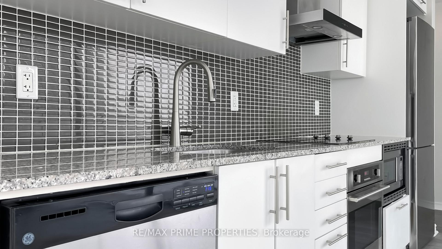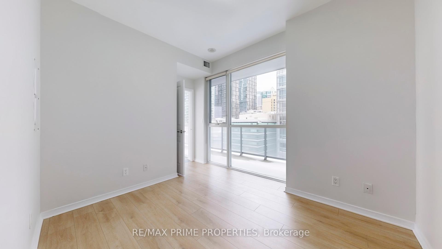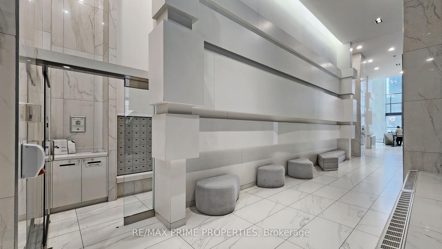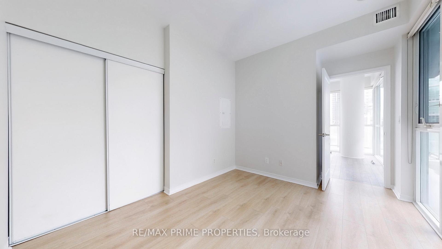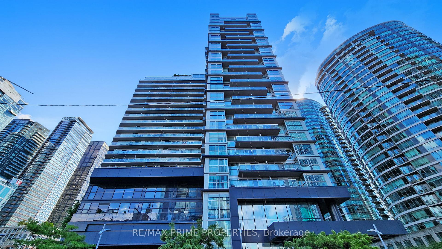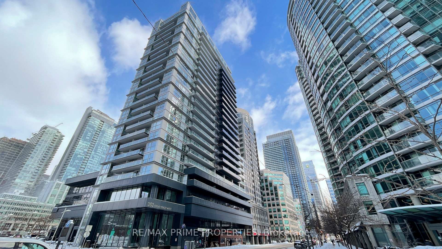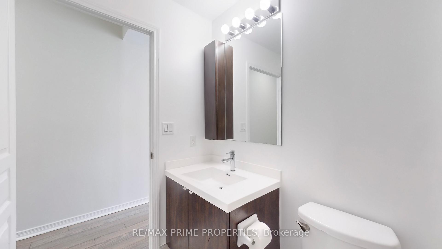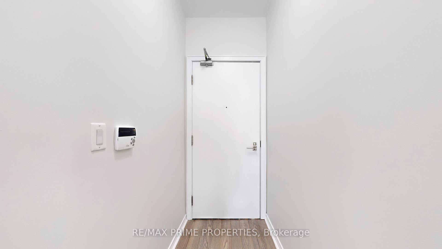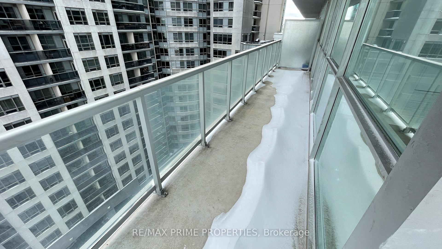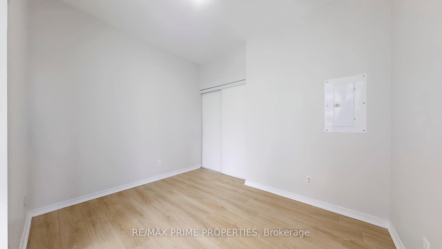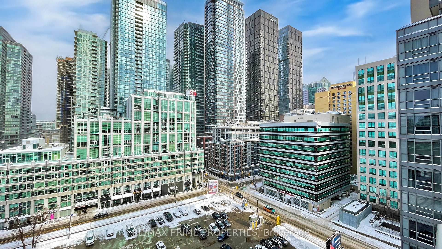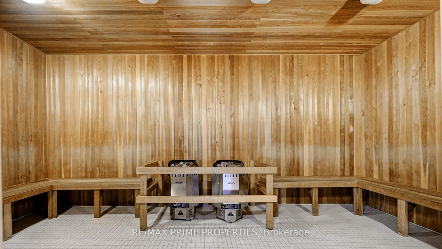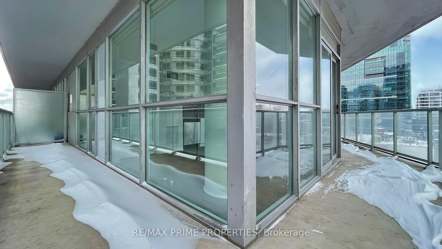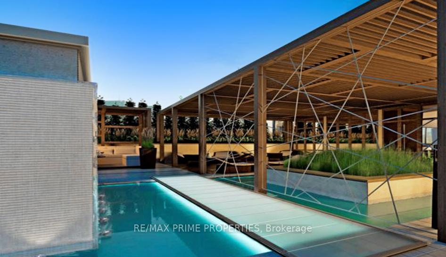$549,990
Available - For Sale
Listing ID: C12163182
352 Front Stre West , Toronto, M5V 0K3, Toronto
| Luxury High-Rise Condo In The Heart Of Downtown. Stunning Open Concept With Floor To Ceiling Views. Enjoy Amazing Scenic SW Views From The 250Sq Ft Wrap Around Balcony. Well Designed Open Concept Floor Plan Makes Great Use Of Space. S/S Fridge, Stove, Microwave, B/I Dishwasher And Washer & Dryer. All Electric Light Fixtures. Locker Included. Amenities: Rooftop Terrace & Party Room, Gym W/Sauna, Media Room And Guest Suites. |
| Price | $549,990 |
| Taxes: | $2374.76 |
| Occupancy: | Vacant |
| Address: | 352 Front Stre West , Toronto, M5V 0K3, Toronto |
| Postal Code: | M5V 0K3 |
| Province/State: | Toronto |
| Directions/Cross Streets: | Front St./Spadina Avenue |
| Level/Floor | Room | Length(ft) | Width(ft) | Descriptions | |
| Room 1 | Main | Kitchen | 21.71 | 13.22 | Open Concept, Granite Counters, Stainless Steel Appl |
| Room 2 | Main | Dining Ro | 21.71 | 13.22 | Combined w/Living, Laminate, W/O To Balcony |
| Room 3 | Main | Living Ro | 21.71 | 13.22 | Combined w/Dining, Laminate, SW View |
| Room 4 | Main | Bedroom | 10.27 | 9.74 | Laminate, Window Floor to Ceil, Closet |
| Washroom Type | No. of Pieces | Level |
| Washroom Type 1 | 4 | Main |
| Washroom Type 2 | 0 | |
| Washroom Type 3 | 0 | |
| Washroom Type 4 | 0 | |
| Washroom Type 5 | 0 |
| Total Area: | 0.00 |
| Approximatly Age: | 6-10 |
| Washrooms: | 1 |
| Heat Type: | Forced Air |
| Central Air Conditioning: | Central Air |
$
%
Years
This calculator is for demonstration purposes only. Always consult a professional
financial advisor before making personal financial decisions.
| Although the information displayed is believed to be accurate, no warranties or representations are made of any kind. |
| RE/MAX PRIME PROPERTIES |
|
|

Shaukat Malik, M.Sc
Broker Of Record
Dir:
647-575-1010
Bus:
416-400-9125
Fax:
1-866-516-3444
| Virtual Tour | Book Showing | Email a Friend |
Jump To:
At a Glance:
| Type: | Com - Condo Apartment |
| Area: | Toronto |
| Municipality: | Toronto C01 |
| Neighbourhood: | Waterfront Communities C1 |
| Style: | Apartment |
| Approximate Age: | 6-10 |
| Tax: | $2,374.76 |
| Maintenance Fee: | $465.53 |
| Beds: | 1 |
| Baths: | 1 |
| Fireplace: | N |
Locatin Map:
Payment Calculator:

