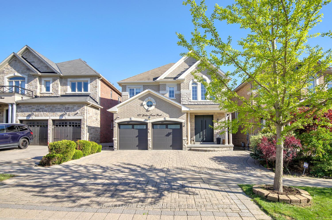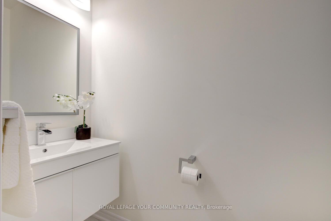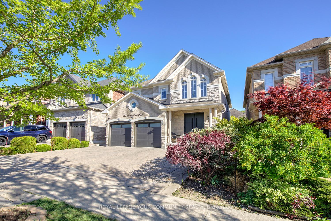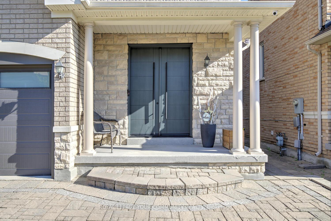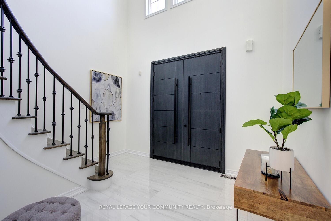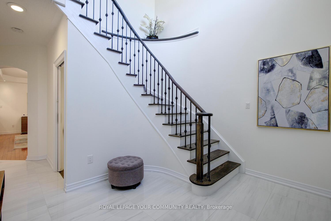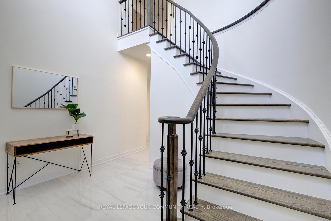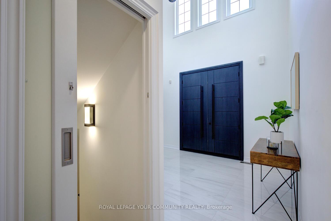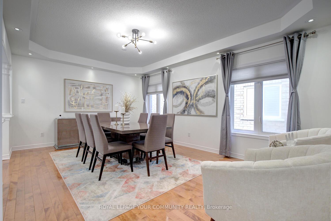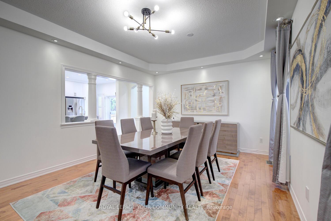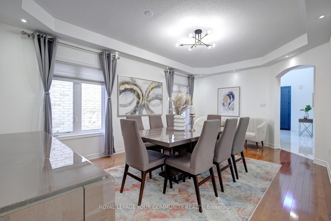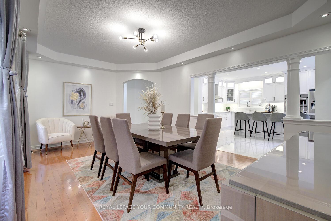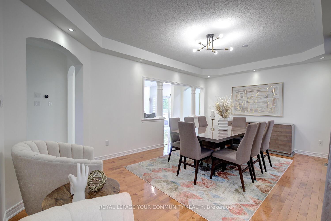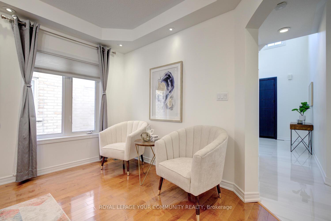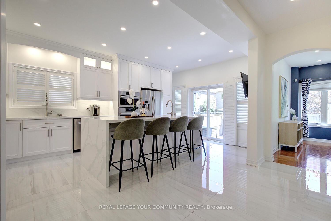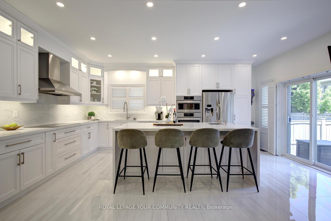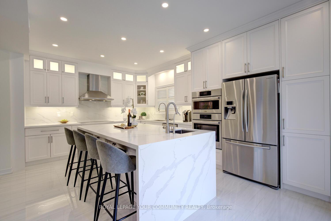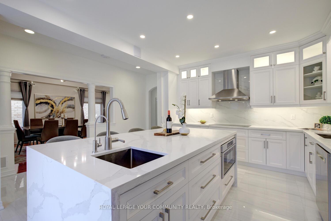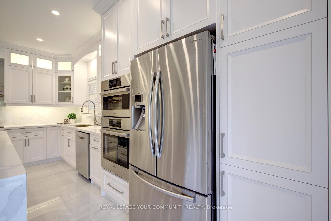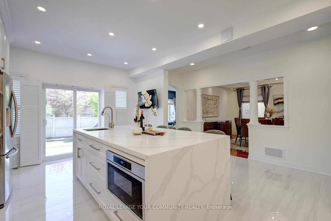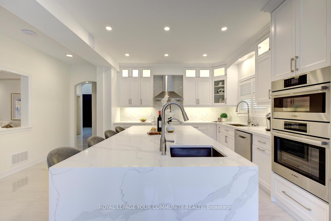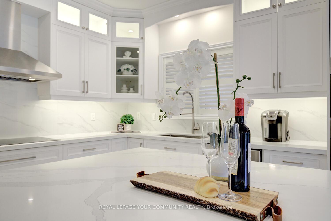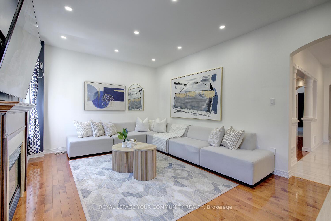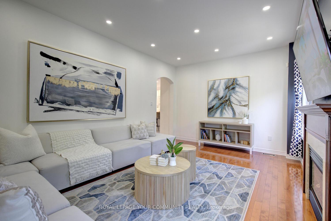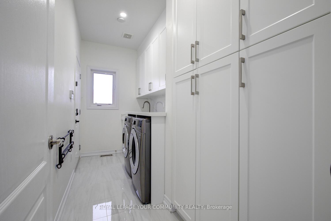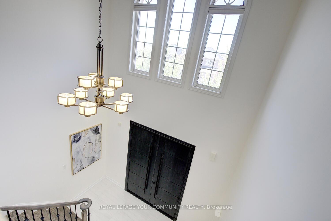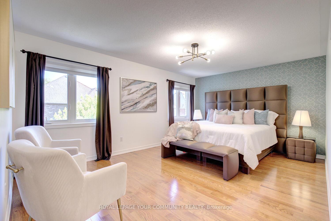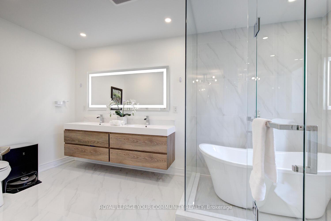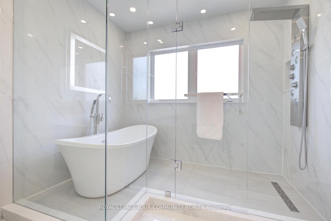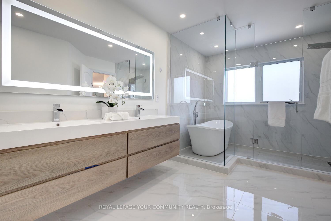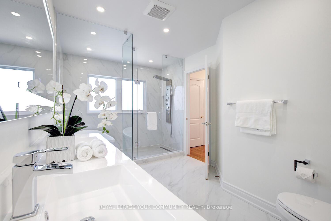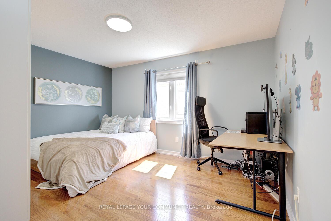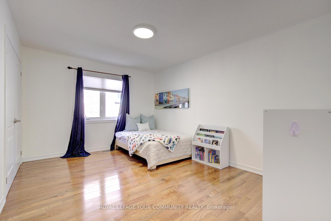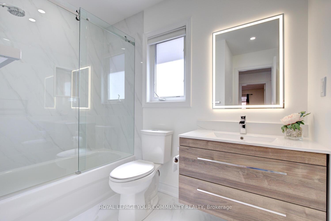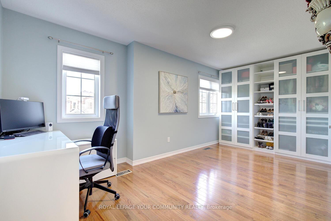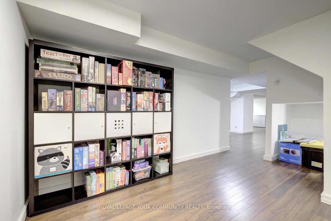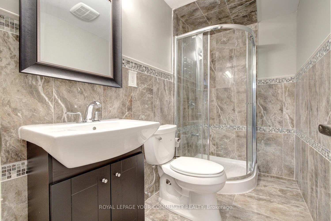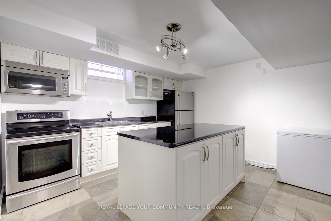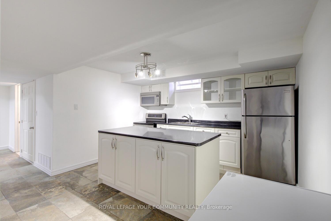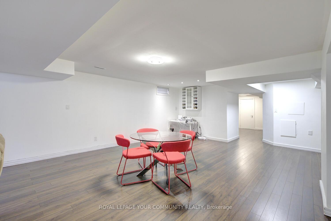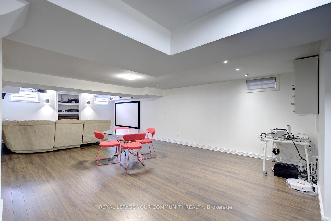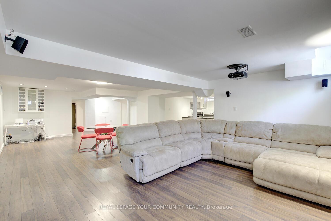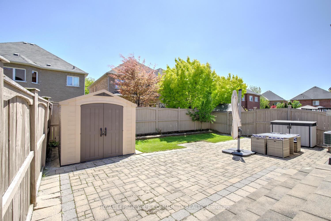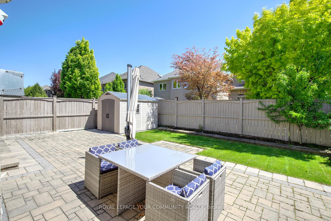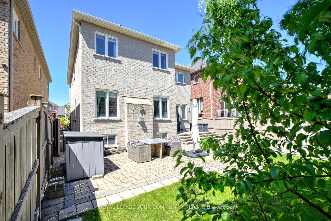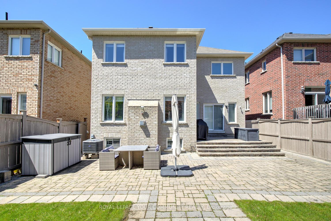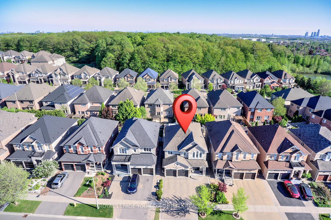$1,888,000
Available - For Sale
Listing ID: N12161381
127 Golden Forest Road , Vaughan, L6A 0S6, York
| Luxuriously renovated home in a prime Patterson - turnkey & tech-ready! Welcome to your dream home - a stunning, fully upgraded 4-bedroom and 5-bathroom property that blends high-end design with everyday comfort. Its your chance to own 127 Golden Forest Rd, featuring 4 spacious bedrooms and 3 full bathrooms on the second floor and fully finished basement with 2nd kitchen [2021]! Located in a desirable, family-friendly Patterson neighborhood, this home is packed with top-to-bottom renovations and thoughtful modern touches. Step into a custom-renovated kitchen that will impress even the most discerning chef, featuring a sleek waterfall island, premium Bosch appliances (including a steam oven and induction cooktop), stylish cabinetry, dual sinks, and an upgraded 8" vent hood, and smart storage throughout - truly a dream for any chef or entertainer. Entertain in style or enjoy quiet evenings in the light-filled living space with new pot lights and sophisticated finishes throughout. Enjoy peace of mind with tech-savvy upgrades: whole-home cat6 wiring, smart garage motors, security film on all first-floor windows, and outdoor surveillance-ready ethernet - perfect for todays connected lifestyle. Major systems are newer and efficient, including 2021 furnace, 2022 AC, water softener, and attic insulation. Retreat to the luxurious primary ensuite [2024], newly redesigned with elegant porcelain tiling, massage shower panel, deep soaking tub, and dual vanities. All bathrooms are fully updated to bring comfort and convenience to every level. This gem features upgraded porcelain floors in the grand foyer, laundry room & kitchen, hardwood floors throughout main and 2nd floor, smooth ceilings, stained stairs with iron pickets, custom fibreglass double entry door, fully wired for smart home tech & security, fully interlocked driveway, stone patio, full-sized shed. This home has it all - modern luxury, smart features & close to top schools, parks! Move in & enjoy! See 3-D! |
| Price | $1,888,000 |
| Taxes: | $7209.44 |
| Assessment Year: | 2024 |
| Occupancy: | Owner |
| Address: | 127 Golden Forest Road , Vaughan, L6A 0S6, York |
| Directions/Cross Streets: | Dufferin St & Rutherford Rd |
| Rooms: | 9 |
| Rooms +: | 2 |
| Bedrooms: | 4 |
| Bedrooms +: | 0 |
| Family Room: | T |
| Basement: | Finished |
| Level/Floor | Room | Length(ft) | Width(ft) | Descriptions | |
| Room 1 | Main | Foyer | 8.92 | 11.74 | Porcelain Floor, Vaulted Ceiling(s), Double Doors |
| Room 2 | Main | Kitchen | 19.09 | 17.12 | Porcelain Floor, Quartz Counter, B/I Appliances |
| Room 3 | Main | Breakfast | 19.09 | 17.12 | Breakfast Bar, Eat-in Kitchen, W/O To Patio |
| Room 4 | Main | Family Ro | 11.74 | 16.76 | Hardwood Floor, Gas Fireplace, South View |
| Room 5 | Main | Living Ro | 19.19 | 12.86 | Hardwood Floor, Combined w/Dining, Pot Lights |
| Room 6 | Main | Dining Ro | 19.19 | 12.86 | Hardwood Floor, Combined w/Living, Window |
| Room 7 | Second | Primary B | 12.07 | 16.96 | Hardwood Floor, 5 Pc Ensuite, Closet |
| Room 8 | Second | Bedroom 2 | 13.68 | 11.32 | Hardwood Floor, 3 Pc Ensuite, B/I Closet |
| Room 9 | Second | Bedroom 3 | 11.12 | 14.3 | Hardwood Floor, Semi Ensuite, Closet |
| Room 10 | Second | Bedroom 4 | 8.07 | 15.88 | Hardwood Floor, Semi Ensuite, Closet |
| Room 11 | Basement | Media Roo | 12.63 | 15.94 | Laminate, Window, Overlooks Living |
| Room 12 | Basement | Living Ro | 18.01 | 16.07 | Laminate, 3 Pc Bath, Pot Lights |
| Room 13 | Basement | Kitchen | 12.56 | 13.84 | Modern Kitchen, Stainless Steel Appl, Centre Island |
| Room 14 | Main | Laundry | 5.64 | 12.6 | Porcelain Floor, Quartz Counter, Access To Garage |
| Washroom Type | No. of Pieces | Level |
| Washroom Type 1 | 2 | Main |
| Washroom Type 2 | 5 | Second |
| Washroom Type 3 | 4 | Second |
| Washroom Type 4 | 3 | Second |
| Washroom Type 5 | 3 | Basement |
| Total Area: | 0.00 |
| Property Type: | Detached |
| Style: | 2-Storey |
| Exterior: | Brick, Stone |
| Garage Type: | Attached |
| (Parking/)Drive: | Private Do |
| Drive Parking Spaces: | 3 |
| Park #1 | |
| Parking Type: | Private Do |
| Park #2 | |
| Parking Type: | Private Do |
| Pool: | None |
| Other Structures: | Garden Shed |
| Approximatly Square Footage: | 2500-3000 |
| Property Features: | Fenced Yard, Golf |
| CAC Included: | N |
| Water Included: | N |
| Cabel TV Included: | N |
| Common Elements Included: | N |
| Heat Included: | N |
| Parking Included: | N |
| Condo Tax Included: | N |
| Building Insurance Included: | N |
| Fireplace/Stove: | Y |
| Heat Type: | Forced Air |
| Central Air Conditioning: | Central Air |
| Central Vac: | Y |
| Laundry Level: | Syste |
| Ensuite Laundry: | F |
| Sewers: | Sewer |
| Water: | Sediment |
| Water Supply Types: | Sediment Fil |
| Utilities-Cable: | Y |
| Utilities-Hydro: | Y |
$
%
Years
This calculator is for demonstration purposes only. Always consult a professional
financial advisor before making personal financial decisions.
| Although the information displayed is believed to be accurate, no warranties or representations are made of any kind. |
| ROYAL LEPAGE YOUR COMMUNITY REALTY |
|
|

Shaukat Malik, M.Sc
Broker Of Record
Dir:
647-575-1010
Bus:
416-400-9125
Fax:
1-866-516-3444
| Virtual Tour | Book Showing | Email a Friend |
Jump To:
At a Glance:
| Type: | Freehold - Detached |
| Area: | York |
| Municipality: | Vaughan |
| Neighbourhood: | Patterson |
| Style: | 2-Storey |
| Tax: | $7,209.44 |
| Beds: | 4 |
| Baths: | 5 |
| Fireplace: | Y |
| Pool: | None |
Locatin Map:
Payment Calculator:

