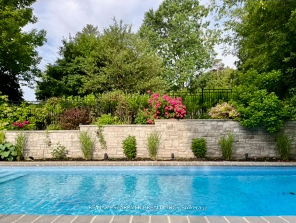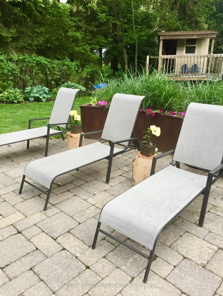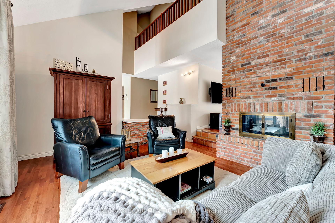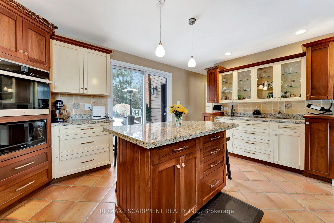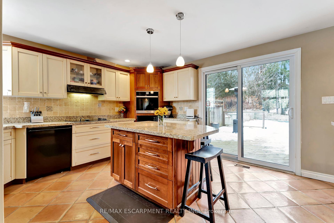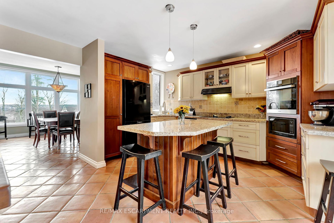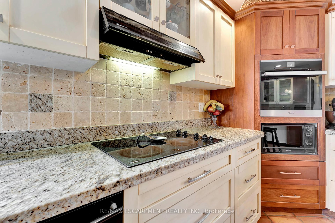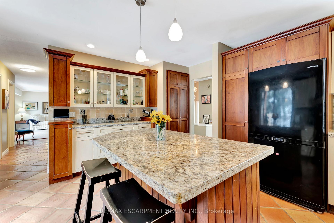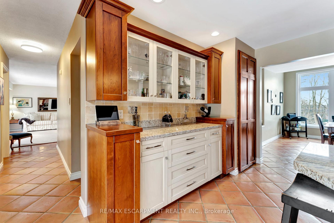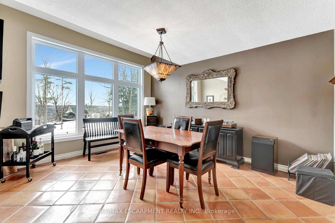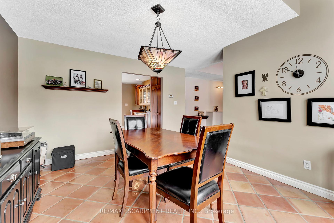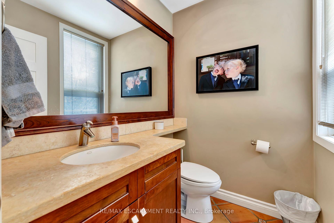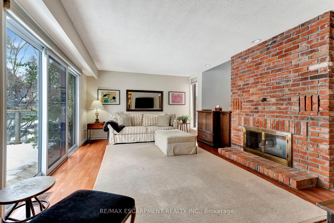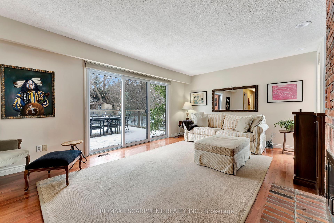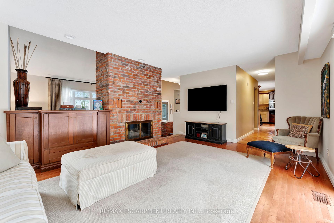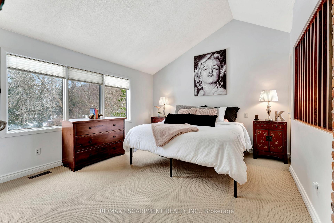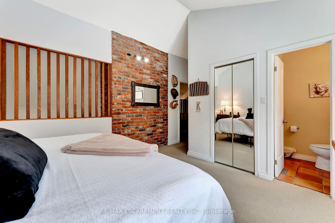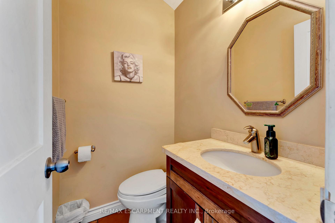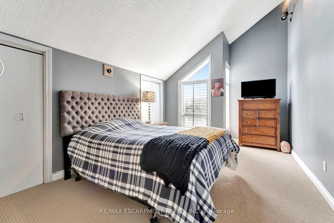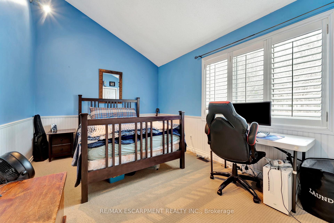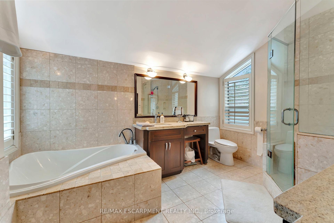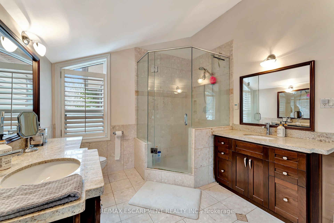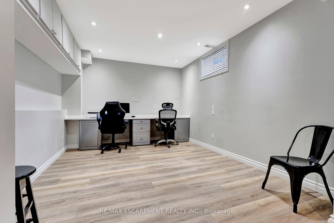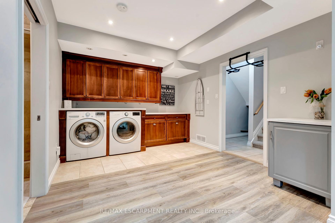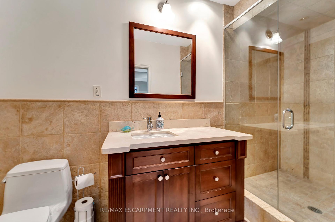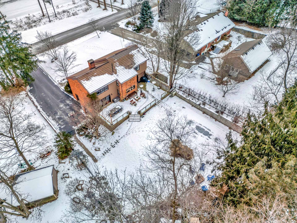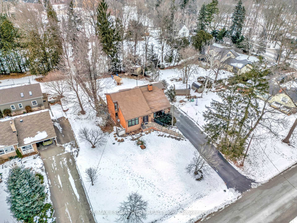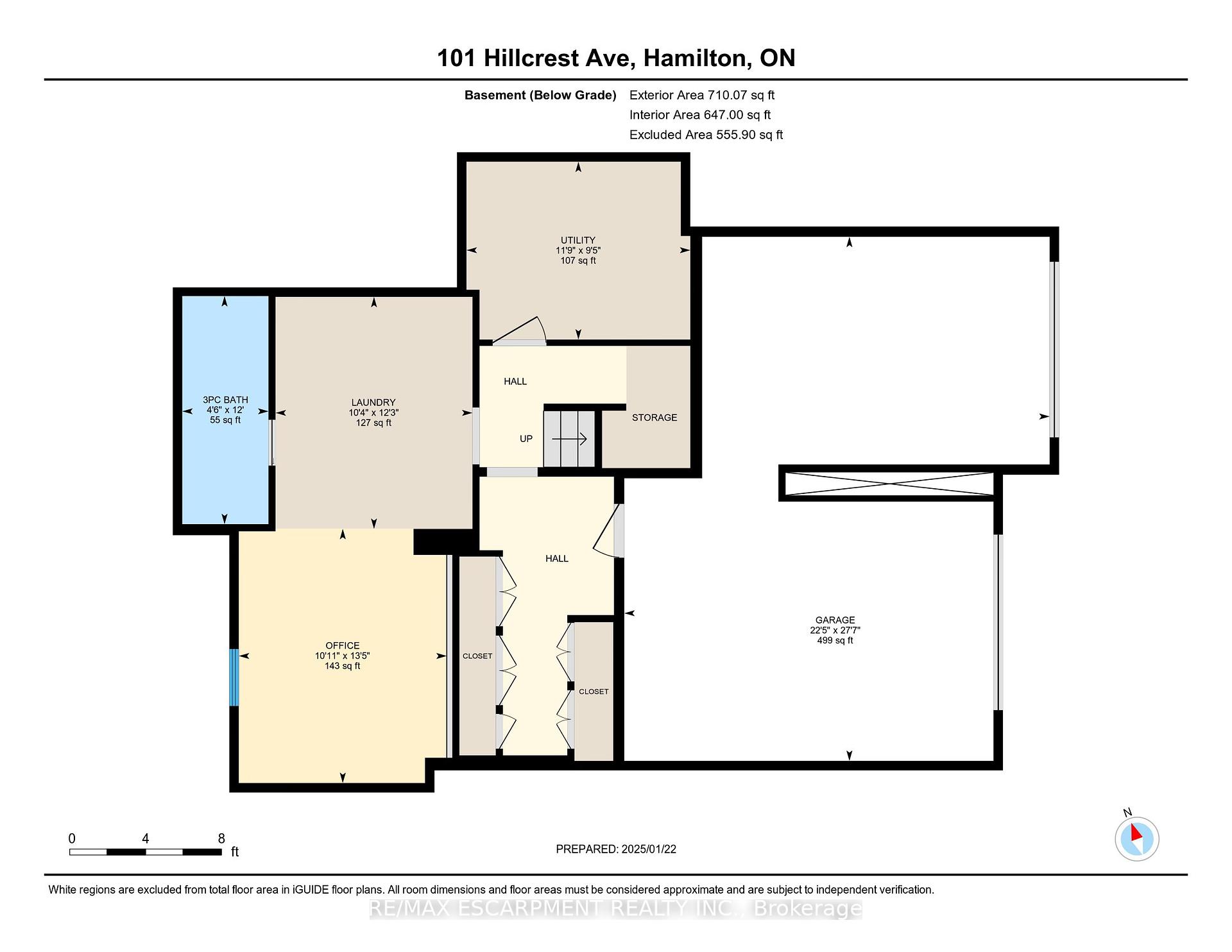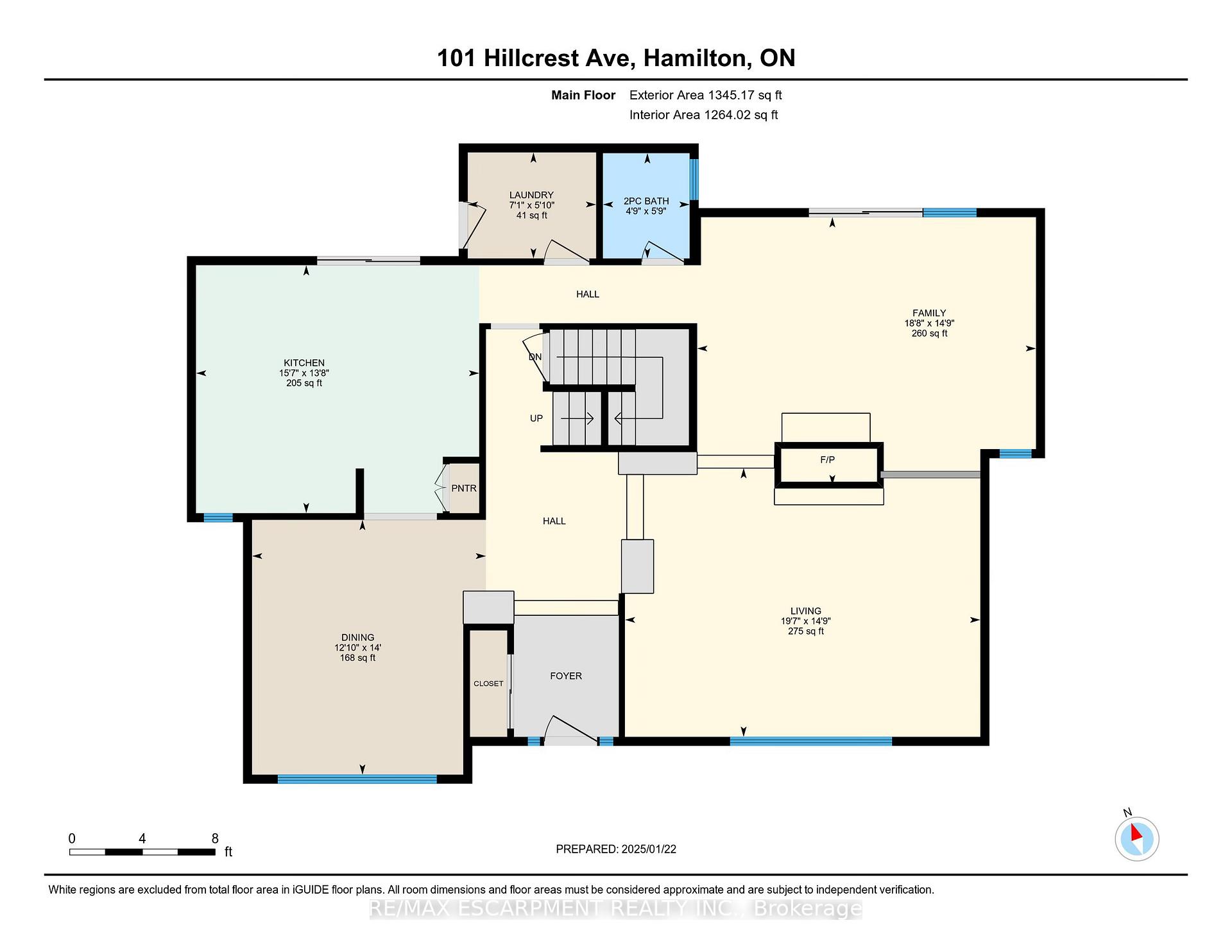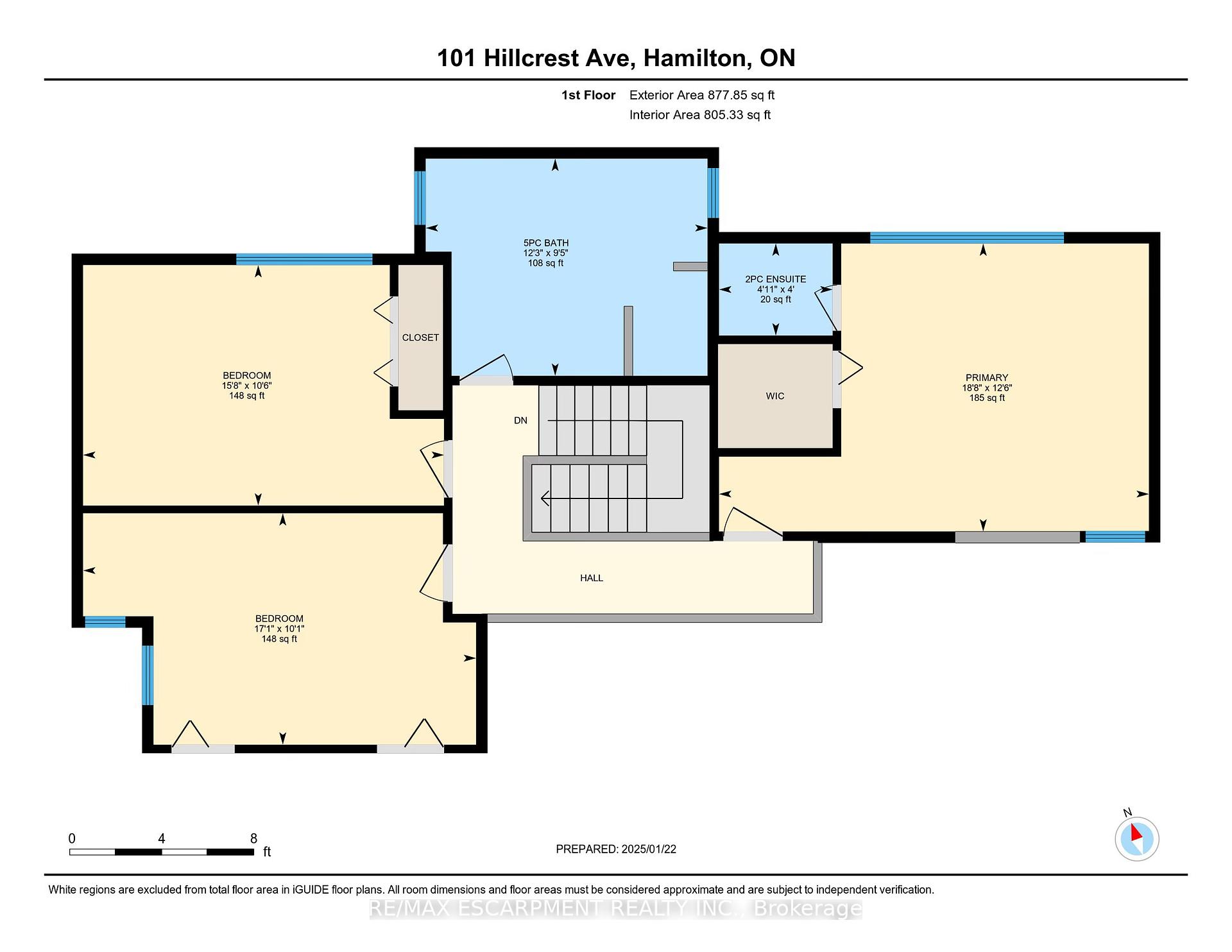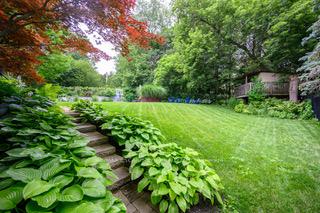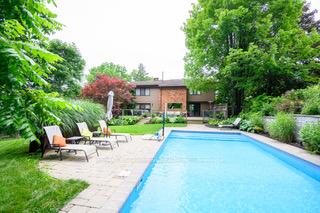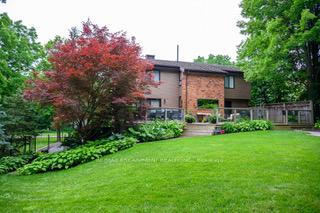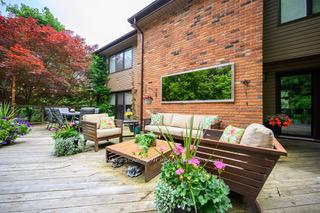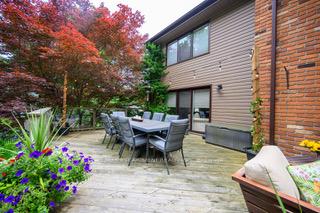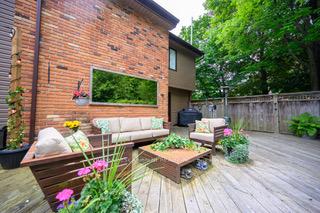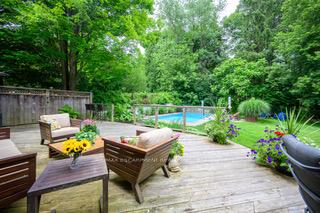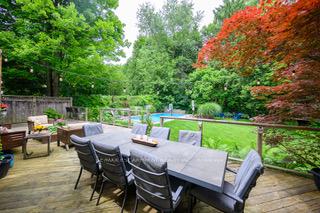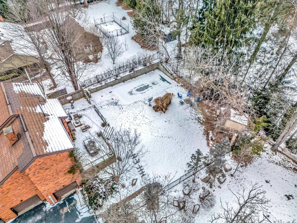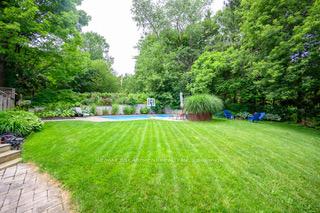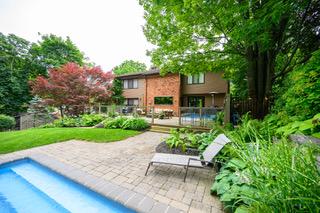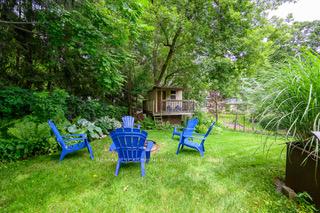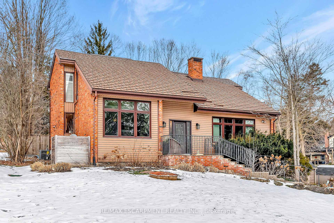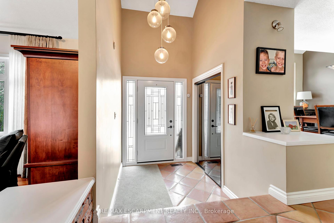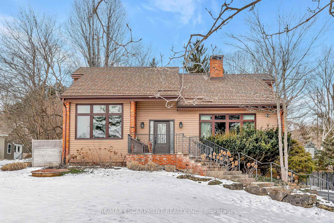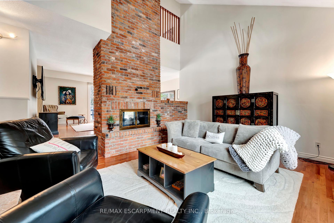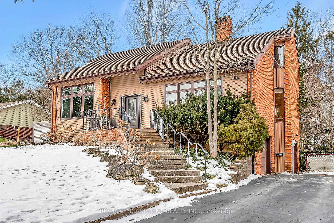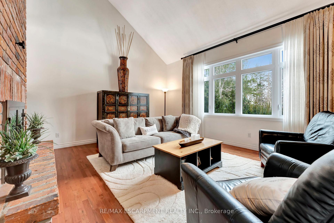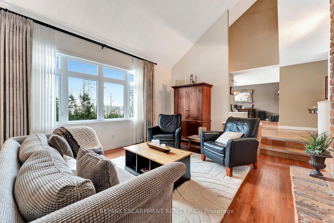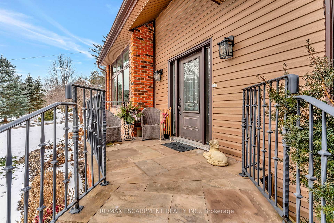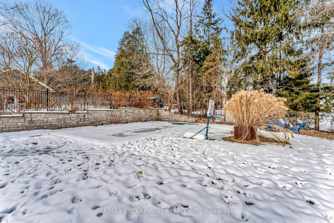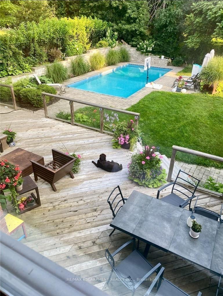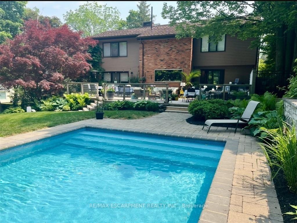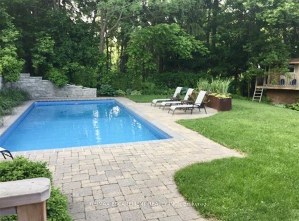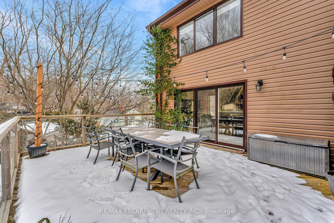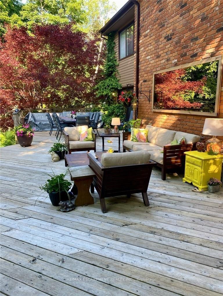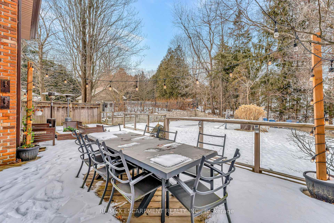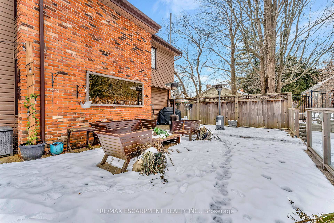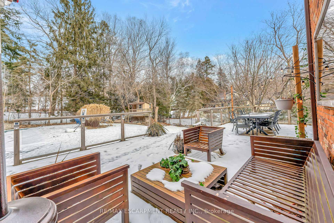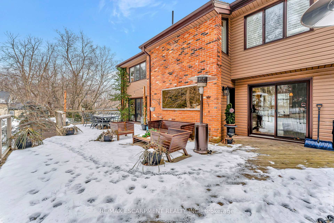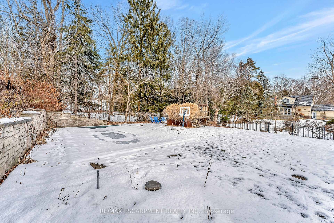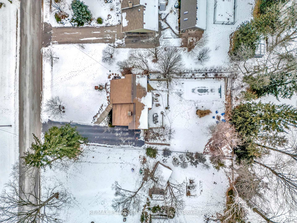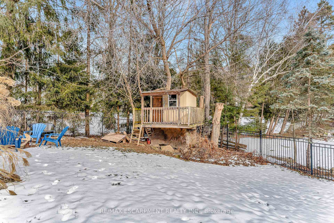$1,369,000
Available - For Sale
Listing ID: X11966898
101 Hillcrest Aven , Hamilton, L9H 4X4, Hamilton
| Welcome to this fantastic 3-bedroom custom-built home, perfectly situated in the highly desirable Grand Vista Gardens neighborhood, a prestigious area filled with luxury homes just steps from the Dundas Golf Course, scenic trails, and schools, and less than a 5-minute drive to the charming town of Dundas. From the moment you step inside, you'll be captivated by the stunning living room, featuring soaring vaulted ceilings, a grand picture window, and a double-sided fireplace that creates a warm and inviting atmosphere. The spacious kitchen and dining area are designed for effortless entertaining, while the cozy family room offers breathtaking views of the spectacular backyard. Each of the three generously sized bedrooms boasts vaulted ceilings, adding an extra touch of elegance and openness. But the real showstopper is the incredible backyard retreat featuring stunning perennial gardens, a huge deck spanning the width of the home, and a massive 16 by 34 heated saltwater pool, perfect for endless summer enjoyment. And for the little ones (or the young at heart), there's even a charming treehouse tucked among the trees. Don't miss this rare opportunity to own a one-of-a-kind home in an unbeatable location. |
| Price | $1,369,000 |
| Taxes: | $7828.00 |
| Occupancy: | Owner |
| Address: | 101 Hillcrest Aven , Hamilton, L9H 4X4, Hamilton |
| Acreage: | < .50 |
| Directions/Cross Streets: | Turn left off of Hwy 8 onto Hillcrest |
| Rooms: | 15 |
| Bedrooms: | 3 |
| Bedrooms +: | 0 |
| Family Room: | T |
| Basement: | Finished, Separate Ent |
| Level/Floor | Room | Length(ft) | Width(ft) | Descriptions | |
| Room 1 | Main | Living Ro | 19.58 | 14.76 | |
| Room 2 | Main | Dining Ro | 12.82 | 14.01 | |
| Room 3 | Main | Kitchen | 15.58 | 13.68 | |
| Room 4 | Main | Bathroom | 4.76 | 5.74 | 2 Pc Bath |
| Room 5 | Main | Mud Room | 7.08 | 5.84 | |
| Room 6 | Main | Family Ro | 18.66 | 14.76 | |
| Room 7 | Second | Primary B | 18.66 | 12.5 | |
| Room 8 | Second | Bathroom | 4.92 | 4 | 2 Pc Bath |
| Room 9 | Second | Bedroom | 12.23 | 9.41 | |
| Room 10 | Second | Bedroom | 17.09 | 10.07 | |
| Room 11 | Second | Bathroom | 12.23 | 9.41 | 5 Pc Bath |
| Room 12 | Basement | Office | 10.92 | 13.42 | |
| Room 13 | Basement | Laundry | 10.33 | 12.23 | |
| Room 14 | Basement | Bathroom | 4.49 | 12 | 3 Pc Bath |
| Room 15 | Basement | Utility R | 11.74 | 9.41 |
| Washroom Type | No. of Pieces | Level |
| Washroom Type 1 | 2 | Ground |
| Washroom Type 2 | 2 | Second |
| Washroom Type 3 | 5 | Second |
| Washroom Type 4 | 3 | Basement |
| Washroom Type 5 | 0 |
| Total Area: | 0.00 |
| Approximatly Age: | 31-50 |
| Property Type: | Detached |
| Style: | 2-Storey |
| Exterior: | Vinyl Siding, Brick |
| Garage Type: | Attached |
| (Parking/)Drive: | Inside Ent |
| Drive Parking Spaces: | 8 |
| Park #1 | |
| Parking Type: | Inside Ent |
| Park #2 | |
| Parking Type: | Inside Ent |
| Park #3 | |
| Parking Type: | Private Do |
| Pool: | Inground |
| Approximatly Age: | 31-50 |
| Approximatly Square Footage: | 2000-2500 |
| Property Features: | Golf, Greenbelt/Conserva |
| CAC Included: | N |
| Water Included: | N |
| Cabel TV Included: | N |
| Common Elements Included: | N |
| Heat Included: | N |
| Parking Included: | N |
| Condo Tax Included: | N |
| Building Insurance Included: | N |
| Fireplace/Stove: | Y |
| Heat Type: | Forced Air |
| Central Air Conditioning: | Central Air |
| Central Vac: | N |
| Laundry Level: | Syste |
| Ensuite Laundry: | F |
| Sewers: | Septic |
| Water: | Drilled W |
| Water Supply Types: | Drilled Well |
$
%
Years
This calculator is for demonstration purposes only. Always consult a professional
financial advisor before making personal financial decisions.
| Although the information displayed is believed to be accurate, no warranties or representations are made of any kind. |
| RE/MAX ESCARPMENT REALTY INC. |
|
|

Shaukat Malik, M.Sc
Broker Of Record
Dir:
647-575-1010
Bus:
416-400-9125
Fax:
1-866-516-3444
| Book Showing | Email a Friend |
Jump To:
At a Glance:
| Type: | Freehold - Detached |
| Area: | Hamilton |
| Municipality: | Hamilton |
| Neighbourhood: | Greensville |
| Style: | 2-Storey |
| Approximate Age: | 31-50 |
| Tax: | $7,828 |
| Beds: | 3 |
| Baths: | 4 |
| Fireplace: | Y |
| Pool: | Inground |
Locatin Map:
Payment Calculator:

