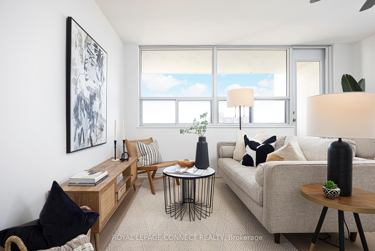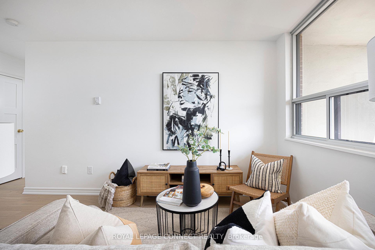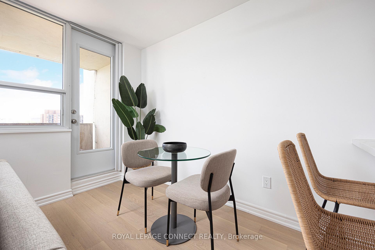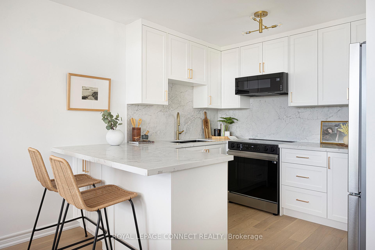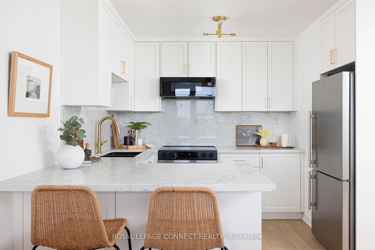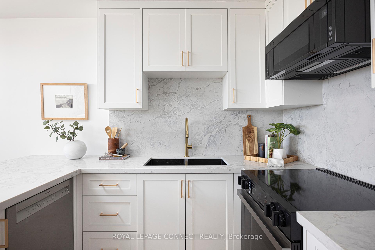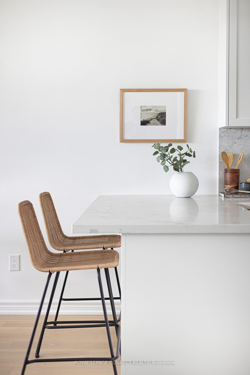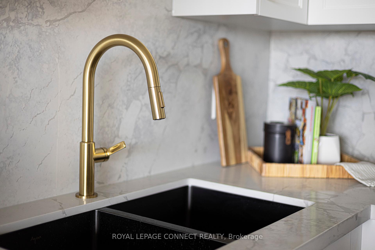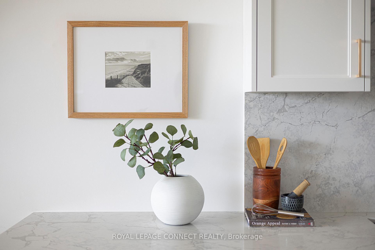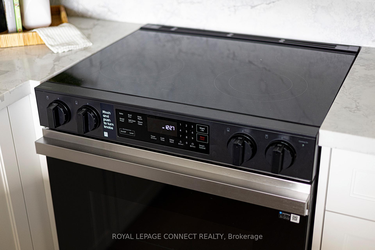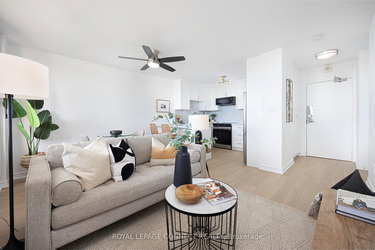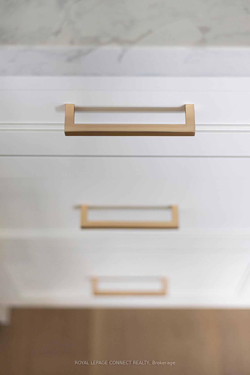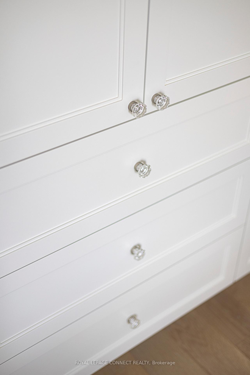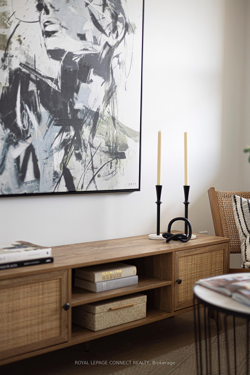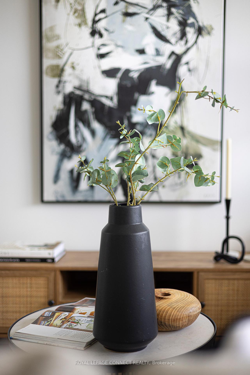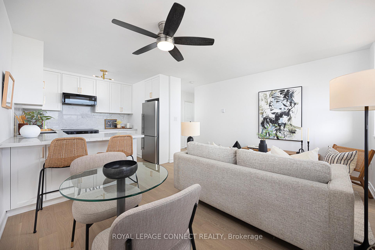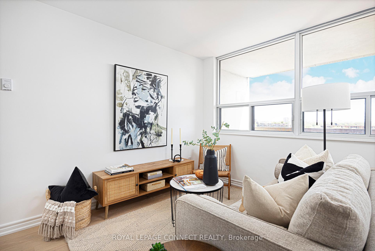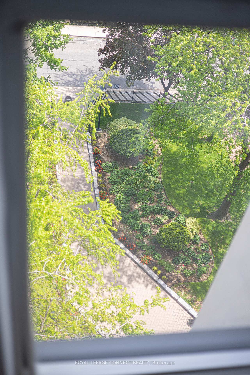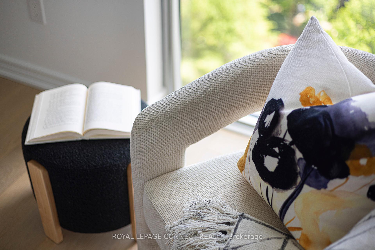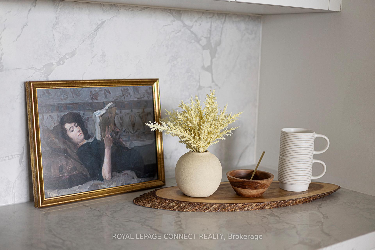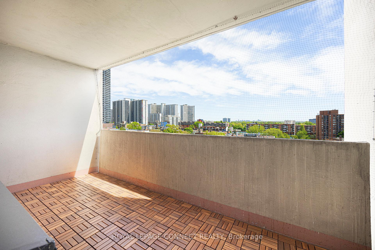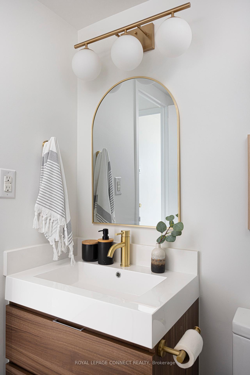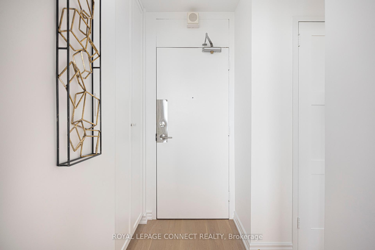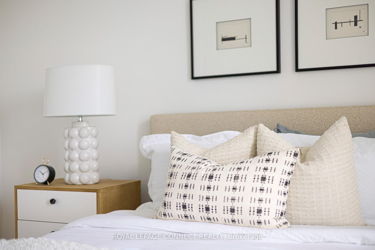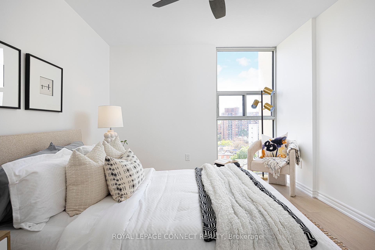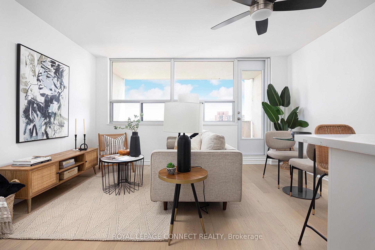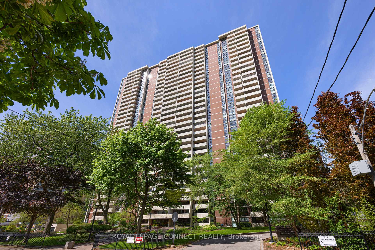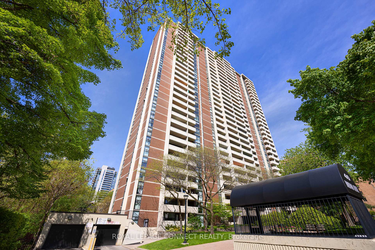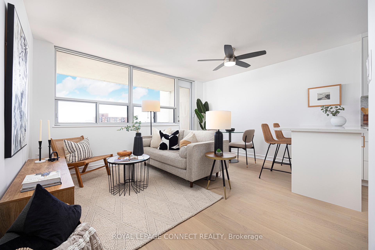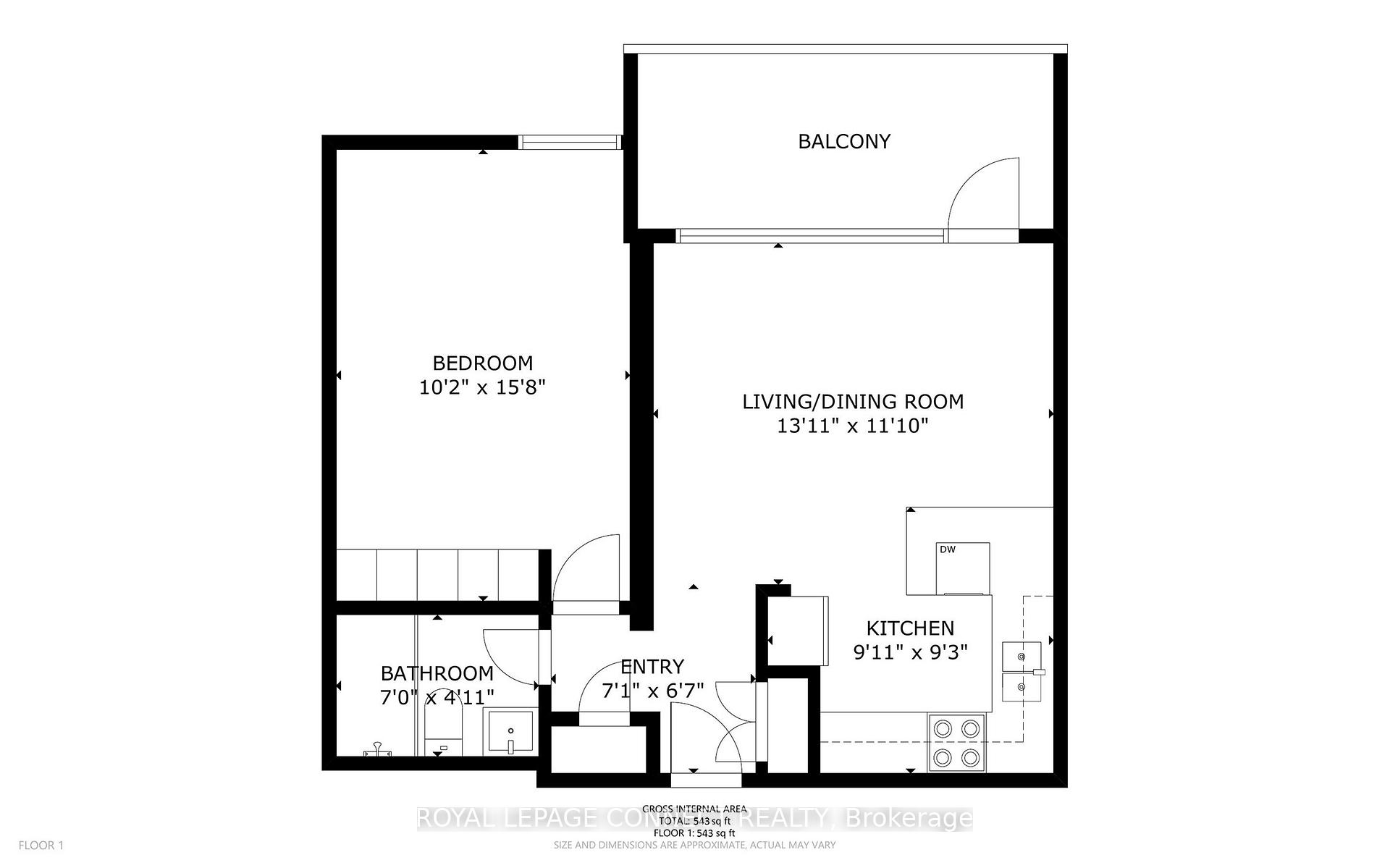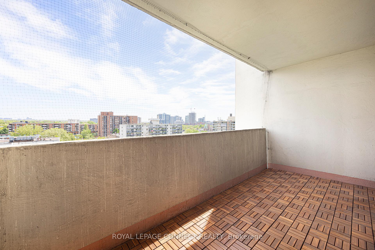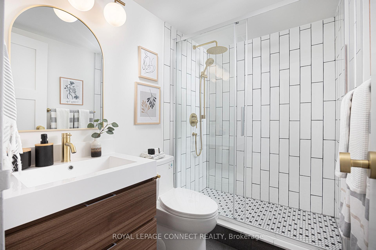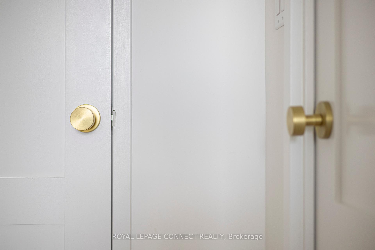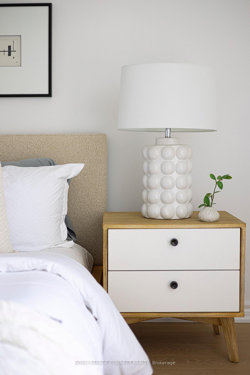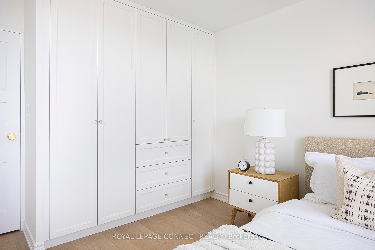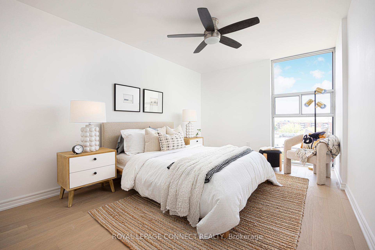$499,000
Available - For Sale
Listing ID: C12162611
40 Homewood Aven , Toronto, M4Y 2K2, Toronto
| Feel right at home on Homewood! Looking for a condo that stands out from the rest at a price you can actually afford? Welcome to 40 Homewood Avenue Suite 1112! Step inside this completely renovated, spacious designer condo in the heart of downtown Toronto and marvel at the high-end designer finishes and excellent taste - more than $75,000 spent on brand new upgrades! The brand-new kitchen is straight out of a magazine and features sleek stainless-steel appliances, full-height custom cabinetry, elegant quartz countertops and backsplash, plus a breakfast bar perfect for everyday meals or entertaining family and friends while cooking up a storm. Natural morning light pours into the living area through large, east-facing windows, creating a bright and inviting atmosphere. The walk-out balcony is adorned with wooden deck tiles, ideal for enjoying your morning coffee or unwinding with an evening drink. Storage is seamless with custom-built closets galore in both the entryway and bedroom. The modernized bathroom is as good as it gets, boasting sleek porcelain tiles, a contemporary floating vanity and an upgraded shower. American white oak engineered hardwood floors, new baseboard trim, and new doors throughout are the cherries on top of this fabulous unit. Situated just steps from College subway station, TMU (formerly Ryerson University), Loblaws, Allan Gardens, and the vibrant Cabbagetown/Garden District, this condo places you at the centre of it all. Don't miss this rare opportunity to own a piece of Toronto's history in a building known for its strong community spirit and excellent amenities, all while never having to lift a finger as you move into your dream renovated condo. Welcome home! |
| Price | $499,000 |
| Taxes: | $1888.00 |
| Occupancy: | Vacant |
| Address: | 40 Homewood Aven , Toronto, M4Y 2K2, Toronto |
| Postal Code: | M4Y 2K2 |
| Province/State: | Toronto |
| Directions/Cross Streets: | Homewood Ave & Carlton St |
| Level/Floor | Room | Length(ft) | Width(ft) | Descriptions | |
| Room 1 | Flat | Living Ro | 13.91 | 11.84 | Combined w/Dining, W/O To Balcony, Large Window |
| Room 2 | Flat | Dining Ro | 13.91 | 11.84 | Combined w/Living, Renovated, Hardwood Floor |
| Room 3 | Flat | Kitchen | 9.91 | 9.25 | Stainless Steel Appl, Quartz Counter, Custom Backsplash |
| Room 4 | Flat | Bedroom | 10.17 | 15.68 | B/I Closet, Hardwood Floor, Ceiling Fan(s) |
| Washroom Type | No. of Pieces | Level |
| Washroom Type 1 | 3 | |
| Washroom Type 2 | 0 | |
| Washroom Type 3 | 0 | |
| Washroom Type 4 | 0 | |
| Washroom Type 5 | 0 |
| Total Area: | 0.00 |
| Approximatly Age: | 51-99 |
| Sprinklers: | Conc |
| Washrooms: | 1 |
| Heat Type: | Radiant |
| Central Air Conditioning: | None |
| Elevator Lift: | True |
$
%
Years
This calculator is for demonstration purposes only. Always consult a professional
financial advisor before making personal financial decisions.
| Although the information displayed is believed to be accurate, no warranties or representations are made of any kind. |
| ROYAL LEPAGE CONNECT REALTY |
|
|

Shaukat Malik, M.Sc
Broker Of Record
Dir:
647-575-1010
Bus:
416-400-9125
Fax:
1-866-516-3444
| Virtual Tour | Book Showing | Email a Friend |
Jump To:
At a Glance:
| Type: | Com - Condo Apartment |
| Area: | Toronto |
| Municipality: | Toronto C08 |
| Neighbourhood: | Cabbagetown-South St. James Town |
| Style: | Apartment |
| Approximate Age: | 51-99 |
| Tax: | $1,888 |
| Maintenance Fee: | $594.33 |
| Beds: | 1 |
| Baths: | 1 |
| Fireplace: | N |
Locatin Map:
Payment Calculator:

