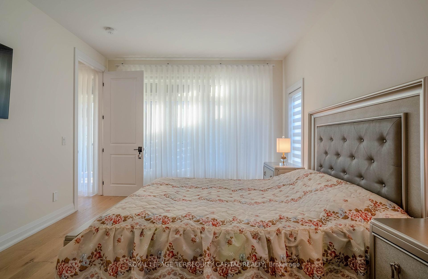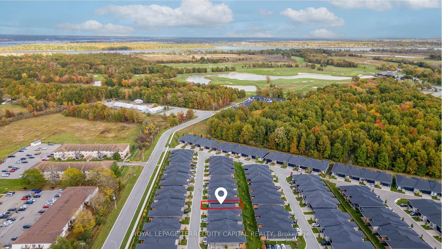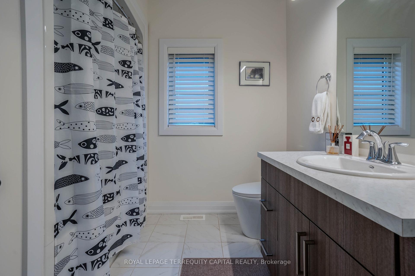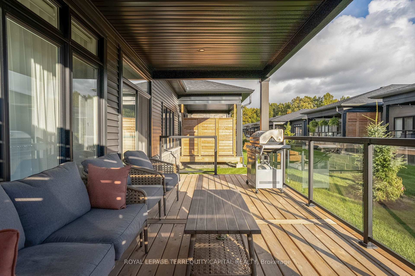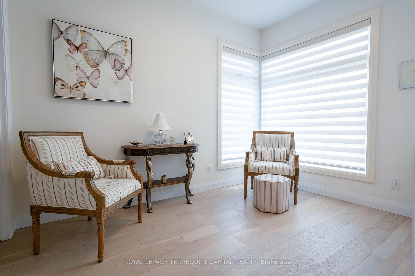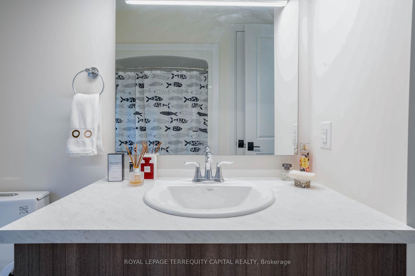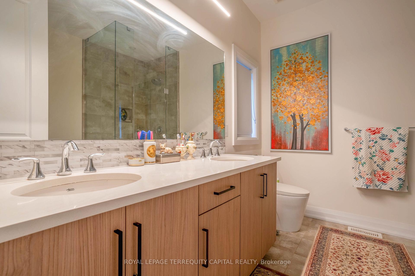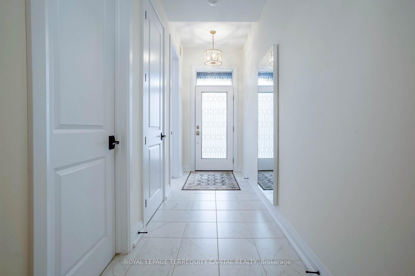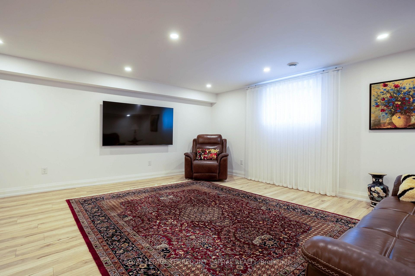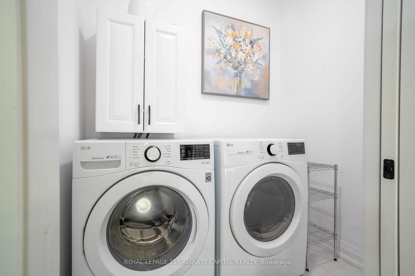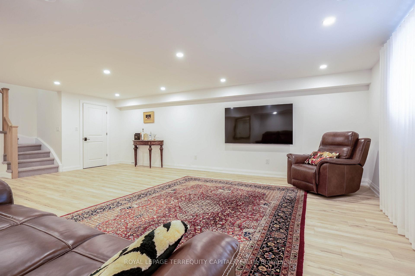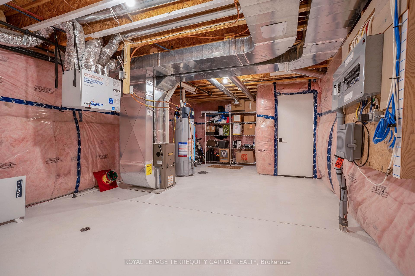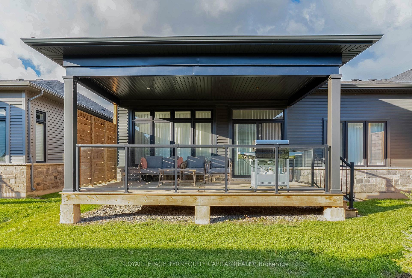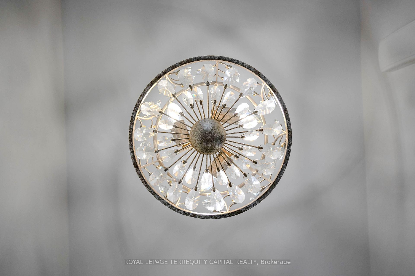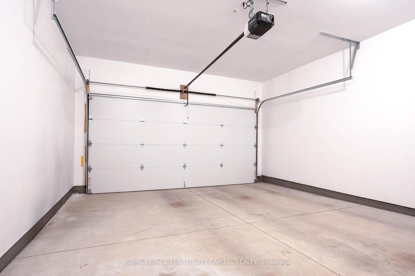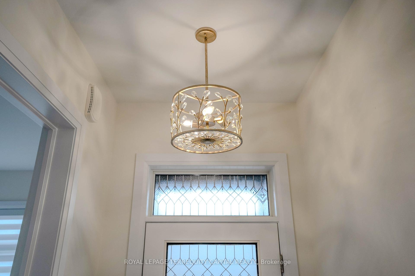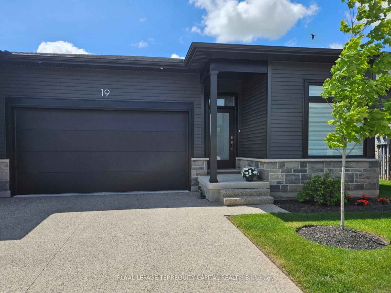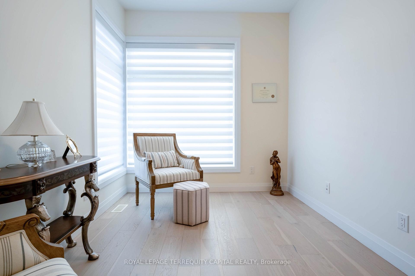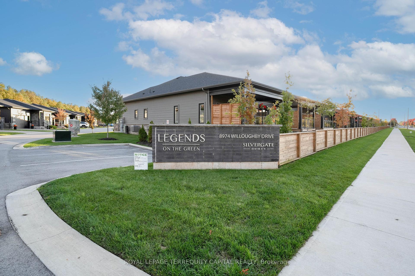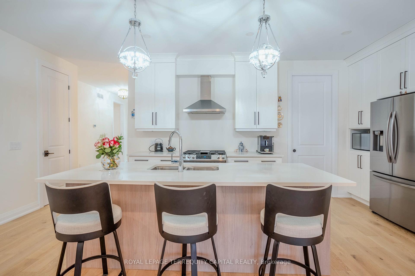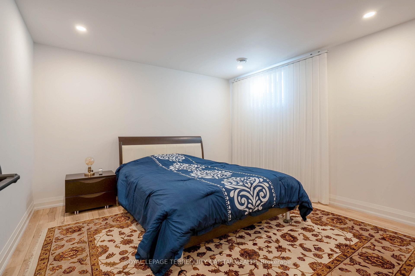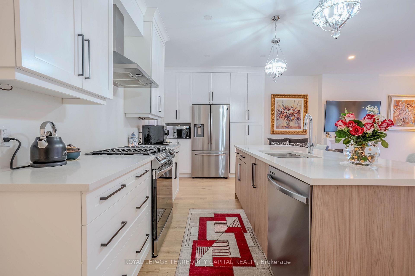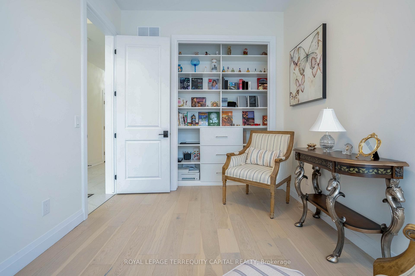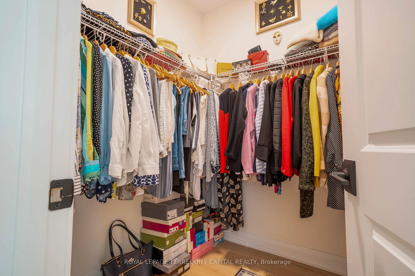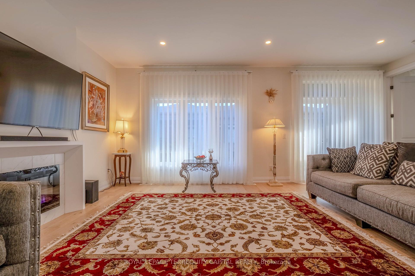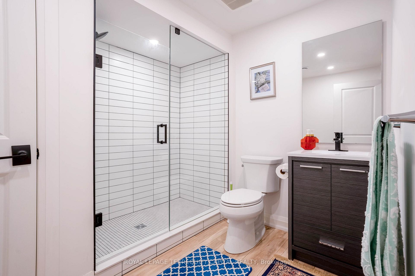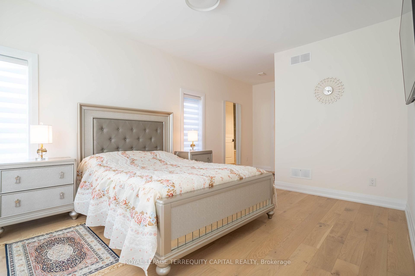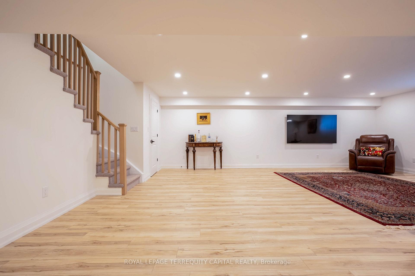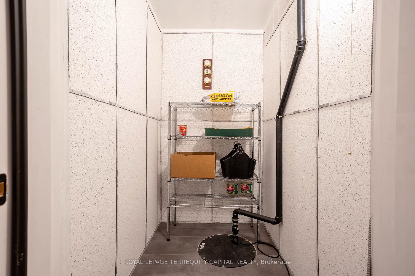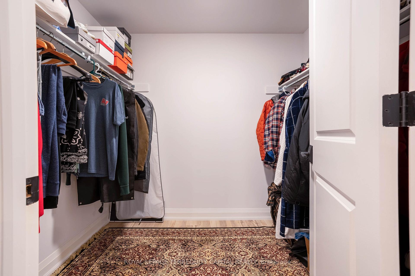$858,000
Available - For Sale
Listing ID: X12163216
8974 Willoughby Driv , Niagara Falls, L2G 7Y4, Niagara
| Luxury living in Legends on the Green. This stunning end-unit bungalow townhouse features a double car garage and high-quality finishes throughout. With over 2,350 sq/ft of beautifully crafted living space, this home offers 2+1 bedrooms and 3 bathrooms, providing everything you could need. The open-concept main floor includes a walkout to a covered deck with glass railing and showcases a chefs kitchen with ceiling-height cabinets, overlooking the spacious living and dining areas. Every inch of this home exudes elegance, with tasteful design features. Beautiful 9-foot ceilings and grand 8-foot doors set the tone for luxury. The master bedroom on the main floor features a walk-in closet and a luxurious 5-piece ensuite bath. An additional bedroom and a 4-piece bath are also located on the main floor for added convenience. The lower level offers a large finished family room, perfect for a media space or entertaining, complete with a walk-in closet for extra storage. There is also an additional bedroom on this level with its own walk-in closet and a stylish 3-piece bathroom with a sleek glass-tiled shower. Located in a beautifully maintained and sought-after community, this home is close to golf course, parks, huge sports complex, schools, Niagara River and Welland River, and offers easy access to the QEW. Its the perfect combination of elegance, convenience, and comfort, ready to meet all your needs! **EXTRAS** New BBQ, New Patio Furniture, 2 new couches from Living room, TV (55inch) |
| Price | $858,000 |
| Taxes: | $5503.87 |
| Occupancy: | Owner |
| Address: | 8974 Willoughby Driv , Niagara Falls, L2G 7Y4, Niagara |
| Postal Code: | L2G 7Y4 |
| Province/State: | Niagara |
| Directions/Cross Streets: | Willoughby Dr and Weinbrenner Rd |
| Level/Floor | Room | Length(ft) | Width(ft) | Descriptions | |
| Room 1 | Main | Foyer | 20.99 | 5.51 | Hardwood Floor |
| Room 2 | Main | Kitchen | 20.99 | 8.5 | Quartz Counter |
| Room 3 | Main | Great Roo | 20.99 | 16.01 | Hardwood Floor |
| Room 4 | Main | Primary B | 14.66 | 12 | Hardwood Floor, Walk-In Closet(s) |
| Room 5 | Main | Bathroom | 9.32 | 9.51 | 5 Pc Ensuite, Combined w/Primary |
| Room 6 | Main | Bedroom | 12 | 8.99 | Hardwood Floor |
| Room 7 | Main | Bathroom | 12 | 7.84 | 4 Pc Bath |
| Room 8 | Main | Laundry | 6.17 | 4.59 | |
| Room 9 | Basement | Bedroom | 11.74 | 12 | Hardwood Floor, Walk-In Closet(s) |
| Room 10 | Basement | Family Ro | 23.32 | 24.4 | Hardwood Floor, Walk-In Closet(s) |
| Room 11 | Basement | Bathroom | 8.82 | 8.82 | 3 Pc Bath |
| Washroom Type | No. of Pieces | Level |
| Washroom Type 1 | 5 | Main |
| Washroom Type 2 | 4 | Main |
| Washroom Type 3 | 3 | Basement |
| Washroom Type 4 | 0 | |
| Washroom Type 5 | 0 |
| Total Area: | 0.00 |
| Approximatly Age: | 0-5 |
| Sprinklers: | Carb |
| Washrooms: | 3 |
| Heat Type: | Forced Air |
| Central Air Conditioning: | Central Air |
$
%
Years
This calculator is for demonstration purposes only. Always consult a professional
financial advisor before making personal financial decisions.
| Although the information displayed is believed to be accurate, no warranties or representations are made of any kind. |
| ROYAL LEPAGE TERREQUITY CAPITAL REALTY |
|
|

Shaukat Malik, M.Sc
Broker Of Record
Dir:
647-575-1010
Bus:
416-400-9125
Fax:
1-866-516-3444
| Book Showing | Email a Friend |
Jump To:
At a Glance:
| Type: | Com - Other |
| Area: | Niagara |
| Municipality: | Niagara Falls |
| Neighbourhood: | 223 - Chippawa |
| Style: | Bungalow |
| Approximate Age: | 0-5 |
| Tax: | $5,503.87 |
| Maintenance Fee: | $238.98 |
| Beds: | 2+1 |
| Baths: | 3 |
| Fireplace: | Y |
Locatin Map:
Payment Calculator:

