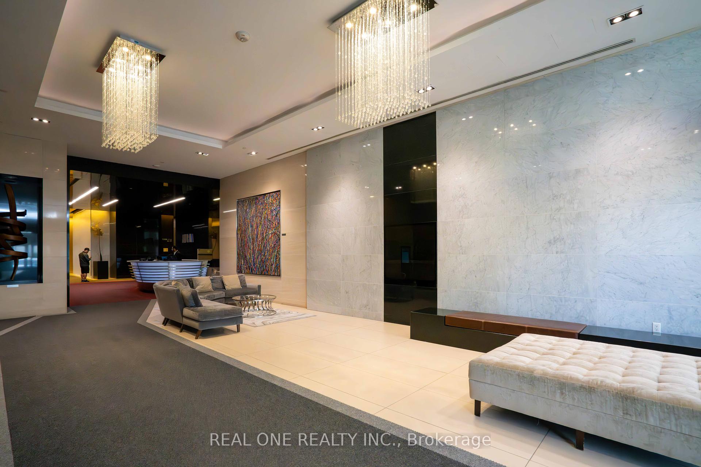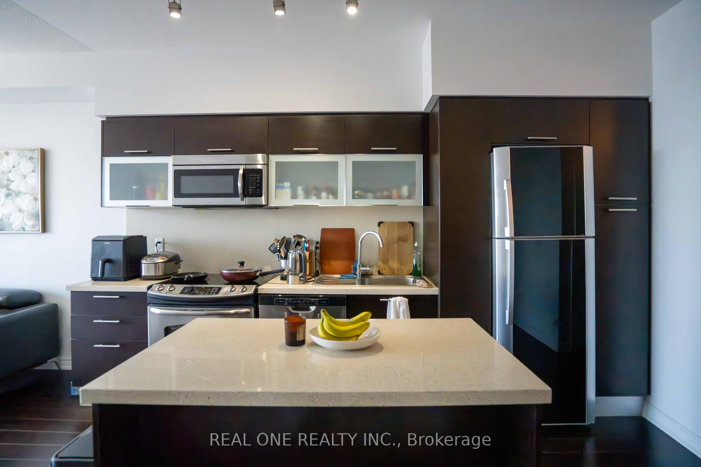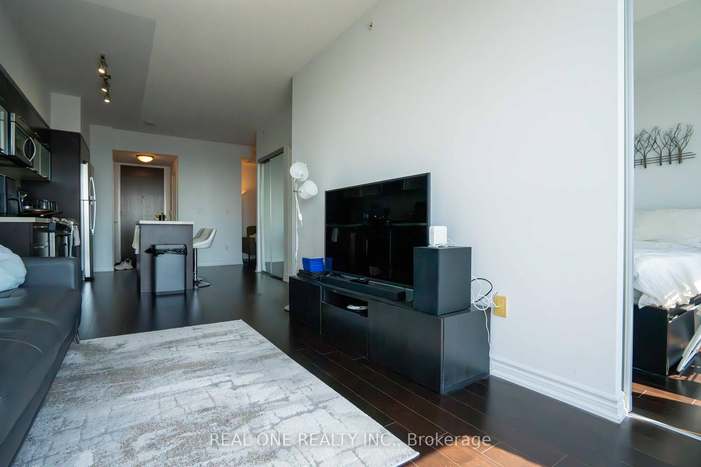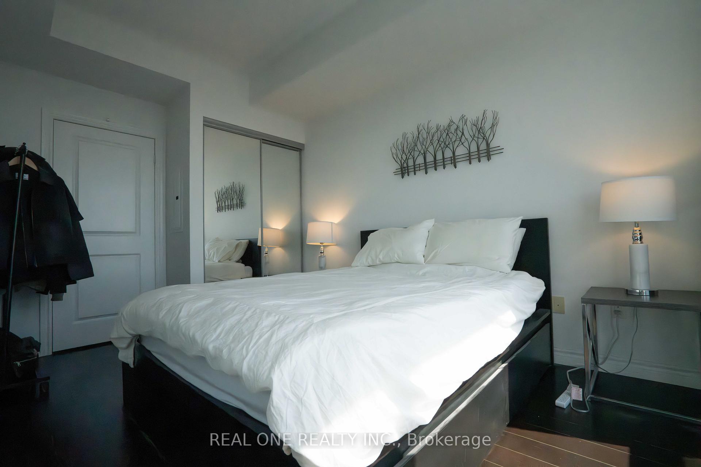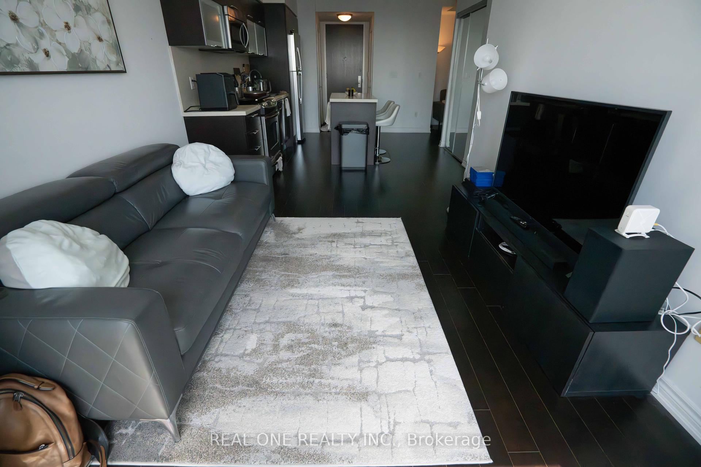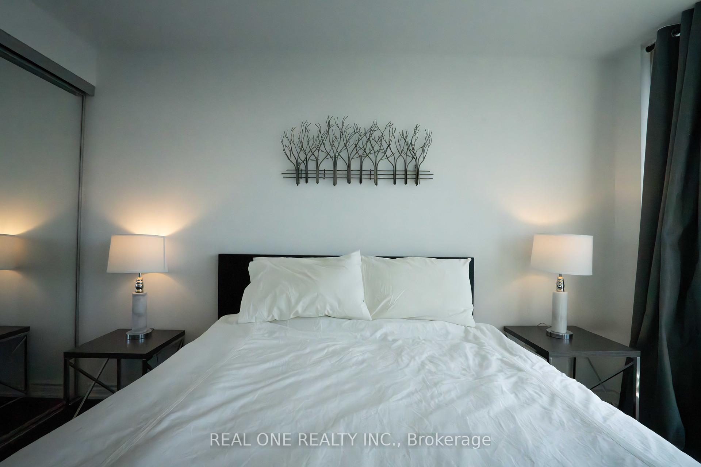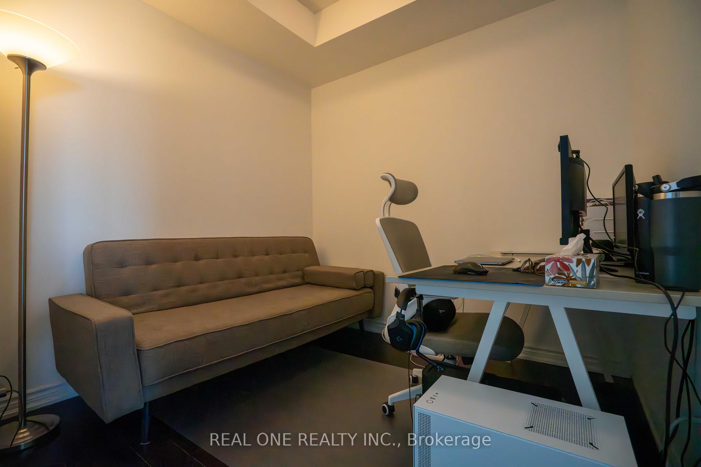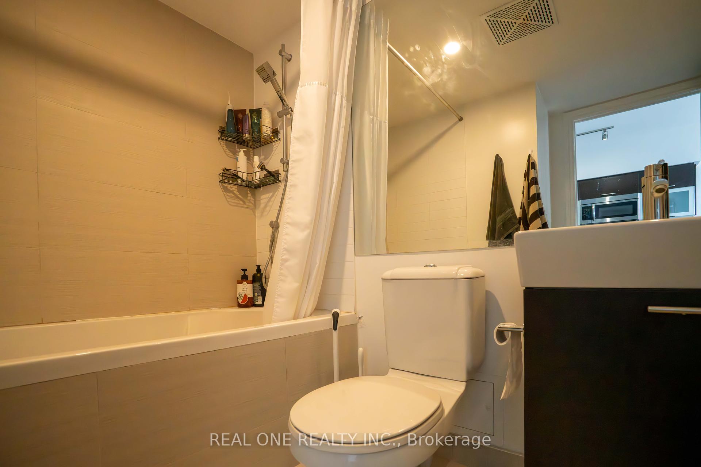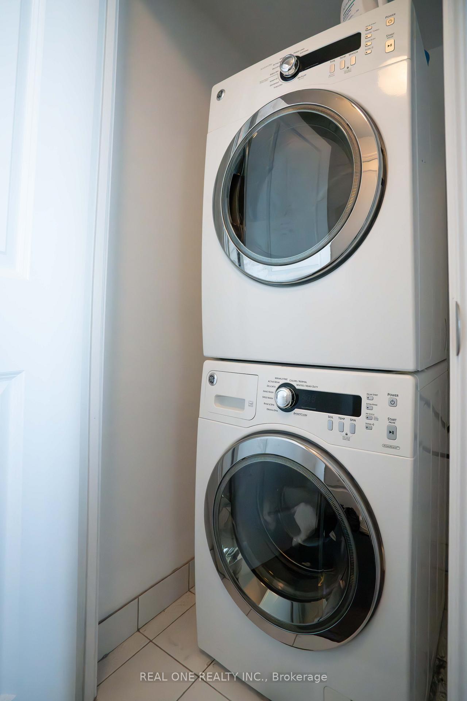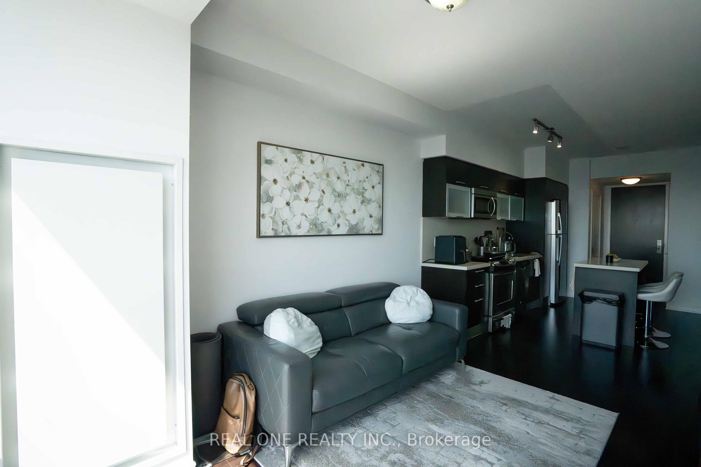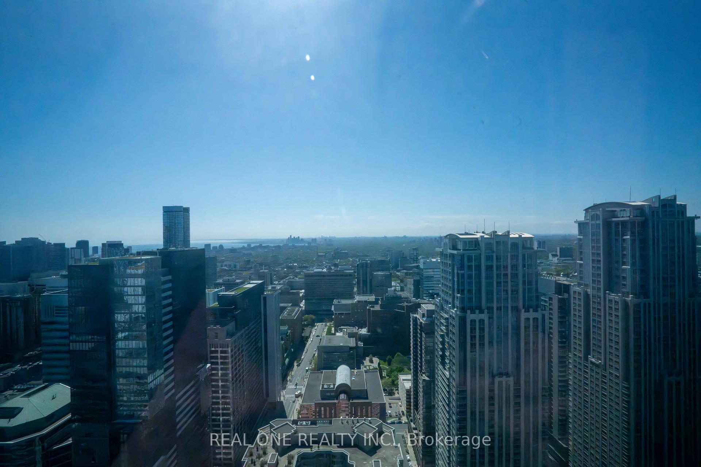$715,000
Available - For Sale
Listing ID: C12160897
386 Yonge Stre , Toronto, M5B 0A5, Toronto
| Aura at College Park Functional 1 Bedroom + Den with a spacious den that can be used as a second bedroom. Enjoy the large west-facing windows offering great natural light. The modern kitchen features quartz countertops and a center island, perfect for cooking and entertaining. Benefit from direct underground access to the subway, and just steps to U of T, Toronto Metropolitan University (formerly Ryerson), major hospitals, shopping, entertainment, and the Financial District. Residents enjoy world-class amenities, including a fitness centre, 24-hour concierge, theatre room, guest suites, and more. Owner occupied, well-maintained unit. |
| Price | $715,000 |
| Taxes: | $4464.20 |
| Occupancy: | Owner |
| Address: | 386 Yonge Stre , Toronto, M5B 0A5, Toronto |
| Postal Code: | M5B 0A5 |
| Province/State: | Toronto |
| Directions/Cross Streets: | Yonge/Gerrard |
| Level/Floor | Room | Length(ft) | Width(ft) | Descriptions | |
| Room 1 | Ground | Living Ro | 25.98 | 10.14 | Hardwood Floor, Combined w/Dining, Balcony |
| Room 2 | Ground | Dining Ro | 25.98 | 10.14 | Hardwood Floor, Combined w/Living |
| Room 3 | Ground | Kitchen | 25.98 | 10.14 | Hardwood Floor, Open Concept, Modern Kitchen |
| Room 4 | Ground | Primary B | 11.74 | 9.25 | Hardwood Floor, Closet, Window |
| Room 5 | Ground | Den | 8 | 6.99 | Hardwood Floor, Separate Room |
| Washroom Type | No. of Pieces | Level |
| Washroom Type 1 | 4 | |
| Washroom Type 2 | 0 | |
| Washroom Type 3 | 0 | |
| Washroom Type 4 | 0 | |
| Washroom Type 5 | 0 |
| Total Area: | 0.00 |
| Approximatly Age: | 0-5 |
| Washrooms: | 1 |
| Heat Type: | Forced Air |
| Central Air Conditioning: | Central Air |
$
%
Years
This calculator is for demonstration purposes only. Always consult a professional
financial advisor before making personal financial decisions.
| Although the information displayed is believed to be accurate, no warranties or representations are made of any kind. |
| REAL ONE REALTY INC. |
|
|

Shaukat Malik, M.Sc
Broker Of Record
Dir:
647-575-1010
Bus:
416-400-9125
Fax:
1-866-516-3444
| Book Showing | Email a Friend |
Jump To:
At a Glance:
| Type: | Com - Condo Apartment |
| Area: | Toronto |
| Municipality: | Toronto C01 |
| Neighbourhood: | Bay Street Corridor |
| Style: | Apartment |
| Approximate Age: | 0-5 |
| Tax: | $4,464.2 |
| Maintenance Fee: | $636.81 |
| Beds: | 1+1 |
| Baths: | 1 |
| Fireplace: | N |
Locatin Map:
Payment Calculator:

