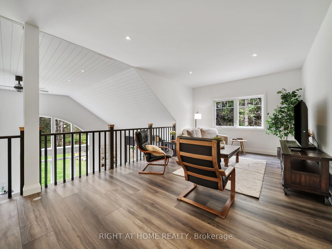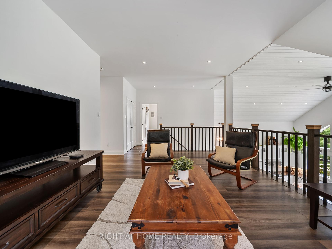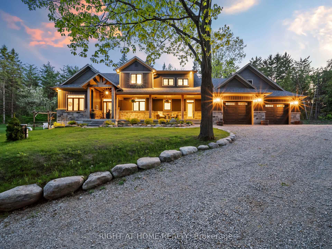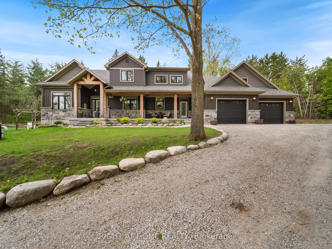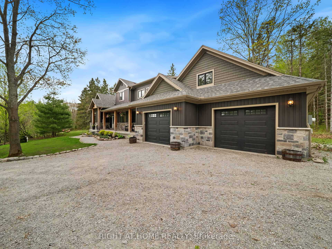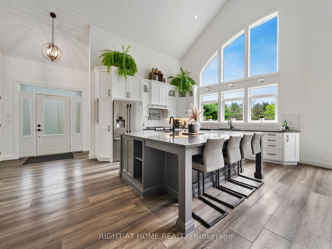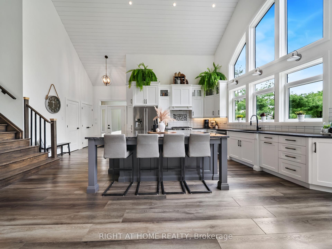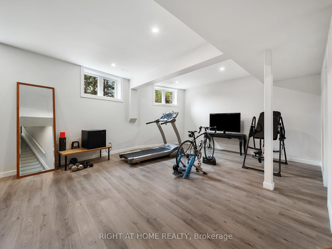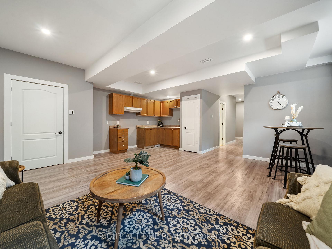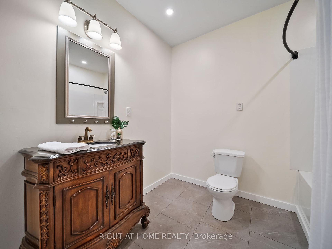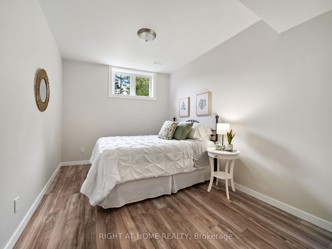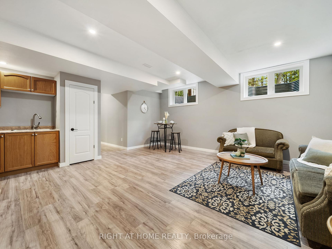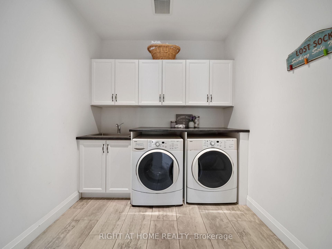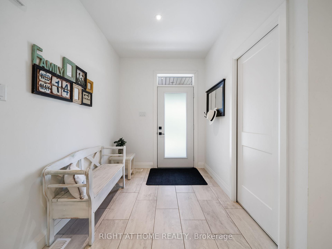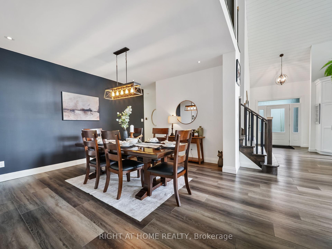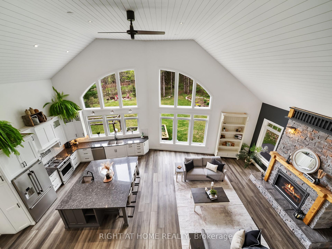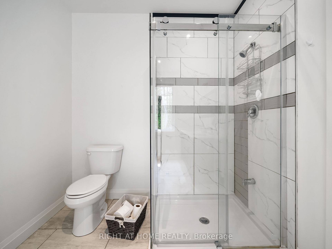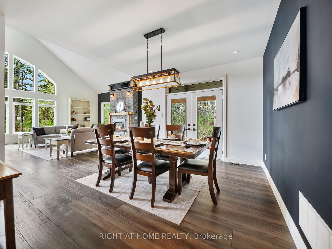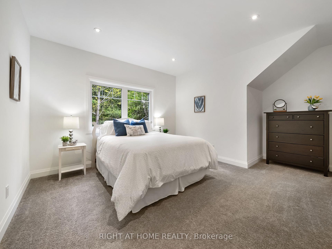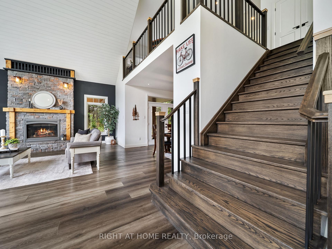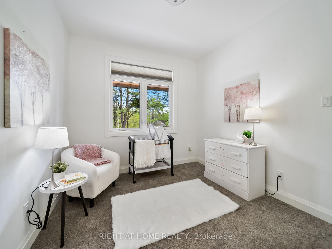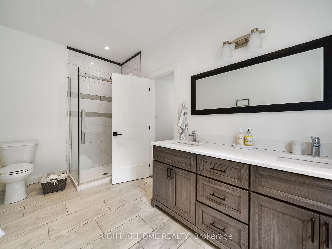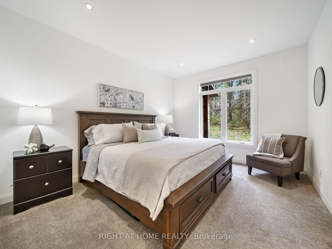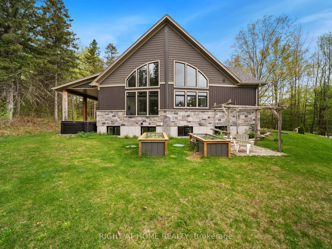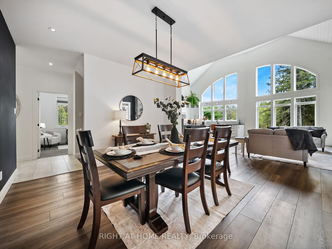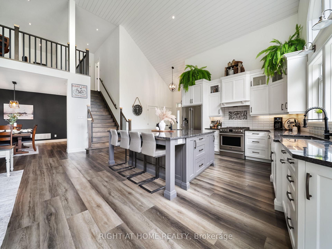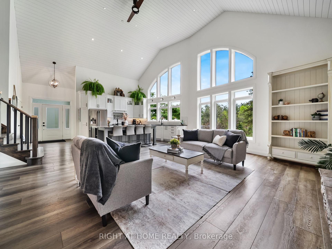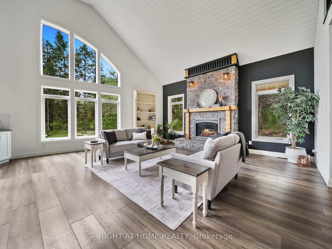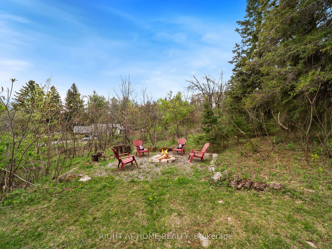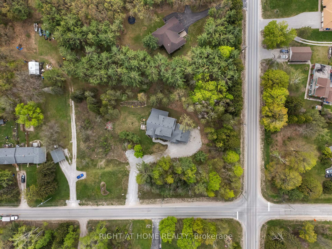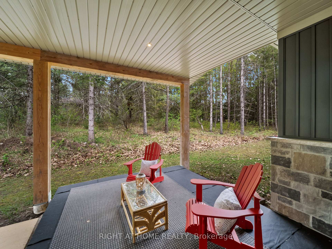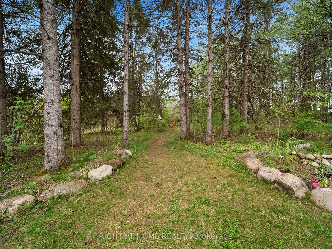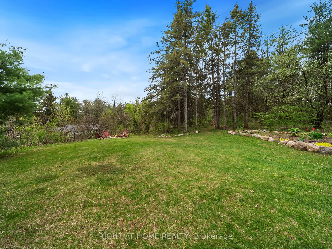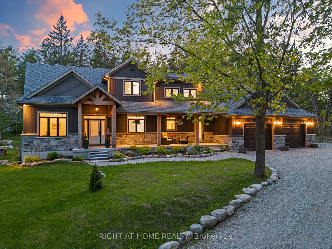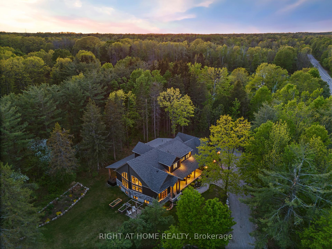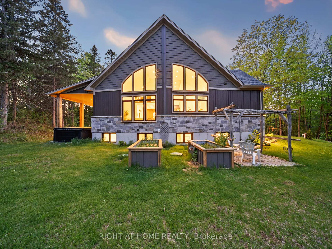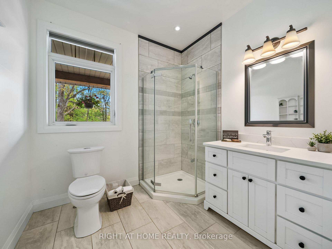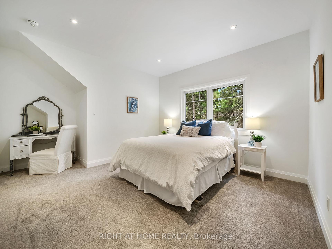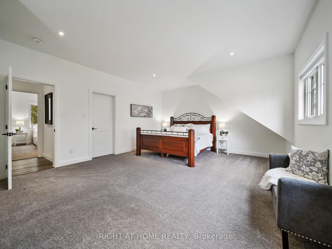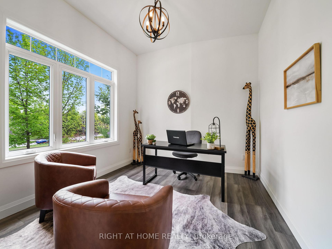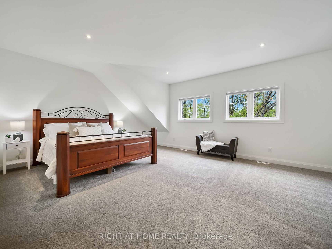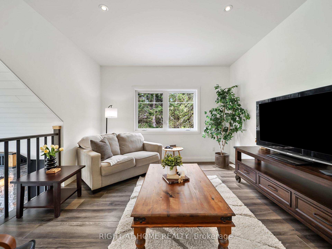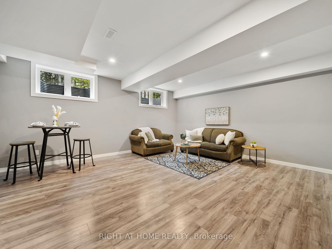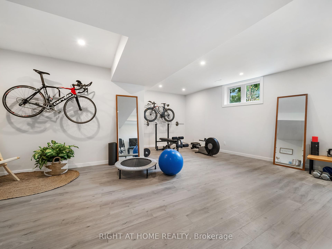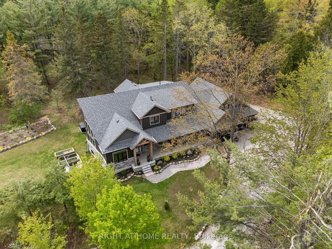$1,789,900
Available - For Sale
Listing ID: S12162814
4008 Wainman Line , Severn, L3V 7C4, Simcoe
| Welcome to 4008 Wainman Line in Severn, ON. This stunning custom built 5 bedroom 4 bathroom home offers over 5000 sq ft of finished living space on a large 1.34 acre lot! Top features include: A stunning open concept main level with soaring vaulted ceilings and cozy gas fireplace, chef's dream custom kitchen with gas range and massive island, an oversized garage with storage loft and inside entry, massive basement area split into rec room and separate in-law suite with separate entrance offering multiple potential uses, 5 large bedrooms including incredible main floor primary bedroom with ensuite, 2 spacious bedrooms and comfortable loft area upstairs that are perfect for guests or kids, and a private yard with large gardens and mature trees. Pride of ownership and quality of finish in this 2019 built luxury home is evident throughout. This home is also in a sought-after area just minutes from town and situated near parks, trails, easy HWY access and minutes to the popular Marchmont Public School. Don't miss your chance to view this special property - book your private showing today! |
| Price | $1,789,900 |
| Taxes: | $7216.16 |
| Assessment Year: | 2024 |
| Occupancy: | Owner |
| Address: | 4008 Wainman Line , Severn, L3V 7C4, Simcoe |
| Acreage: | .50-1.99 |
| Directions/Cross Streets: | HWY 12 / Wainman Line |
| Rooms: | 18 |
| Bedrooms: | 4 |
| Bedrooms +: | 1 |
| Family Room: | T |
| Basement: | Separate Ent, Walk-Up |
| Washroom Type | No. of Pieces | Level |
| Washroom Type 1 | 3 | |
| Washroom Type 2 | 5 | |
| Washroom Type 3 | 4 | |
| Washroom Type 4 | 0 | |
| Washroom Type 5 | 0 |
| Total Area: | 0.00 |
| Property Type: | Detached |
| Style: | 2-Storey |
| Exterior: | Stone, Vinyl Siding |
| Garage Type: | Attached |
| Drive Parking Spaces: | 10 |
| Pool: | None |
| Approximatly Square Footage: | 3000-3500 |
| CAC Included: | N |
| Water Included: | N |
| Cabel TV Included: | N |
| Common Elements Included: | N |
| Heat Included: | N |
| Parking Included: | N |
| Condo Tax Included: | N |
| Building Insurance Included: | N |
| Fireplace/Stove: | Y |
| Heat Type: | Forced Air |
| Central Air Conditioning: | Central Air |
| Central Vac: | N |
| Laundry Level: | Syste |
| Ensuite Laundry: | F |
| Sewers: | Septic |
$
%
Years
This calculator is for demonstration purposes only. Always consult a professional
financial advisor before making personal financial decisions.
| Although the information displayed is believed to be accurate, no warranties or representations are made of any kind. |
| RIGHT AT HOME REALTY |
|
|

Shaukat Malik, M.Sc
Broker Of Record
Dir:
647-575-1010
Bus:
416-400-9125
Fax:
1-866-516-3444
| Virtual Tour | Book Showing | Email a Friend |
Jump To:
At a Glance:
| Type: | Freehold - Detached |
| Area: | Simcoe |
| Municipality: | Severn |
| Neighbourhood: | Bass Lake |
| Style: | 2-Storey |
| Tax: | $7,216.16 |
| Beds: | 4+1 |
| Baths: | 4 |
| Fireplace: | Y |
| Pool: | None |
Locatin Map:
Payment Calculator:

