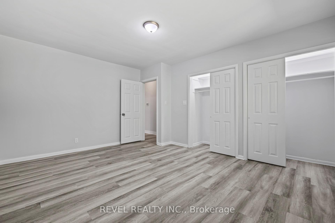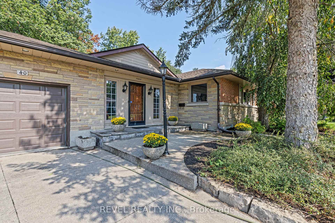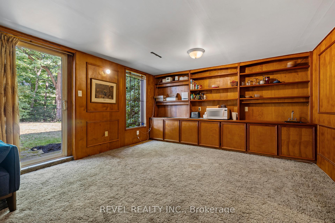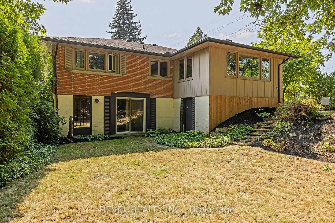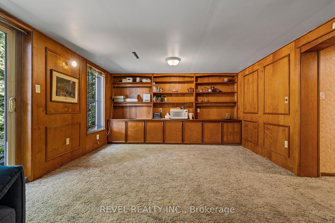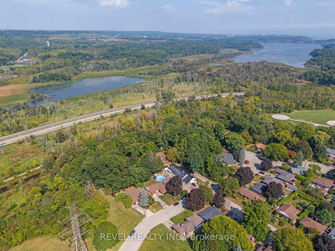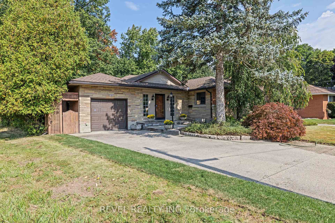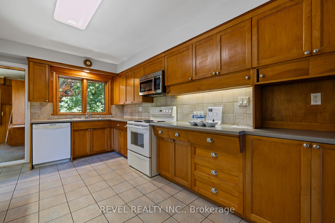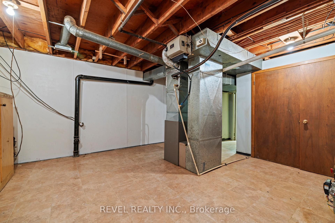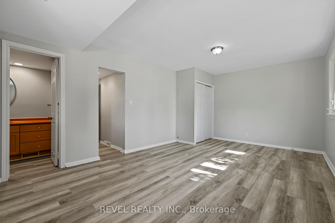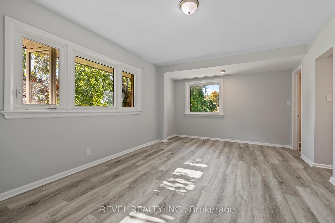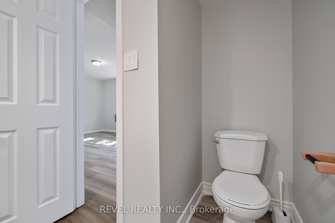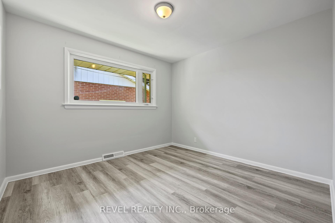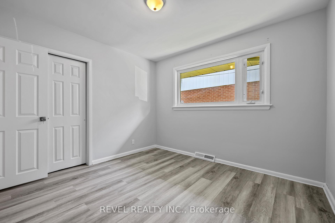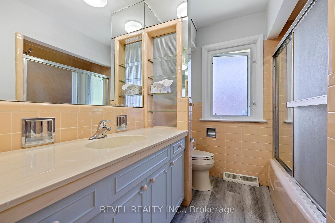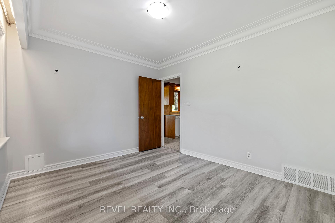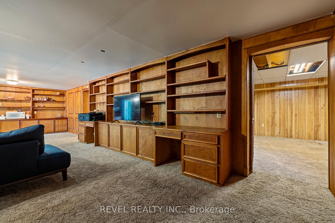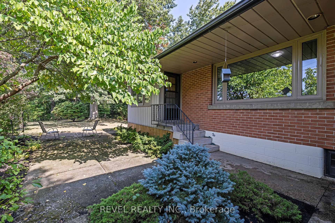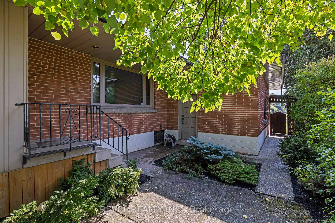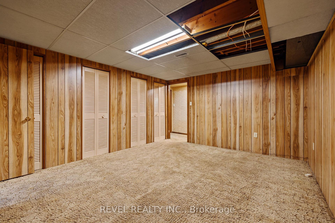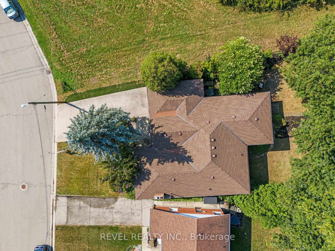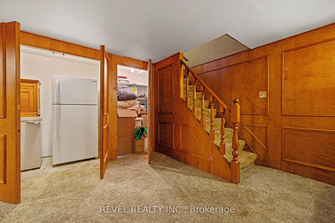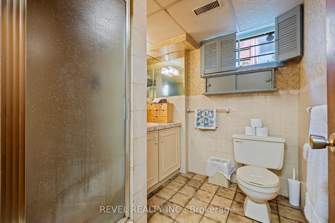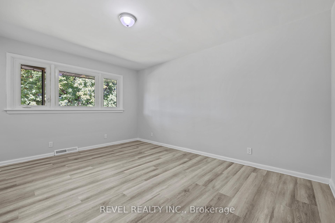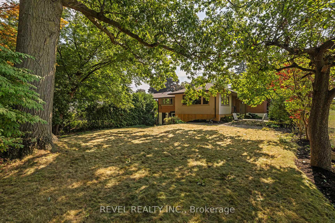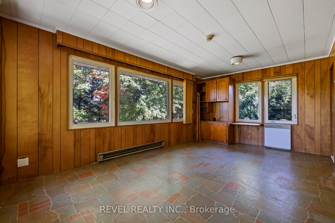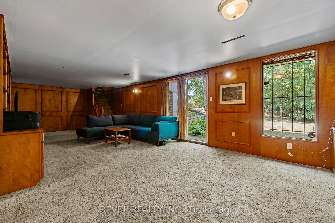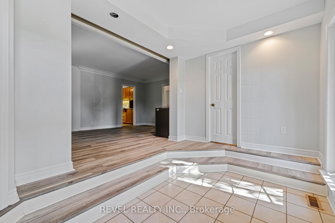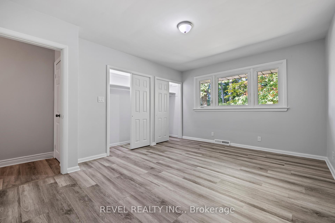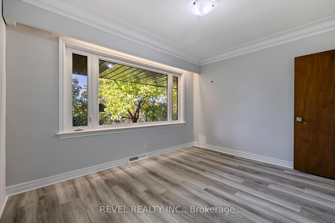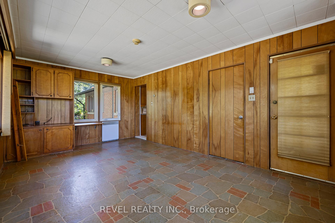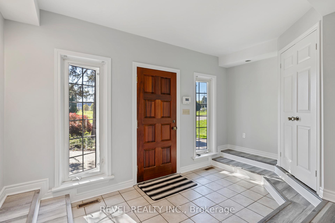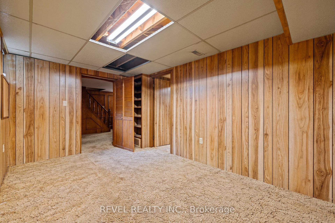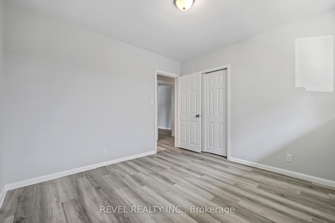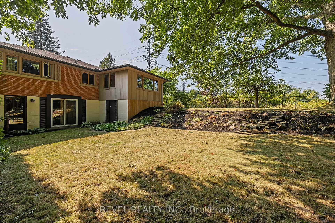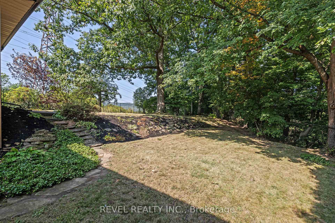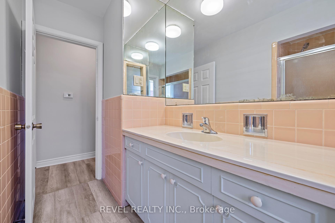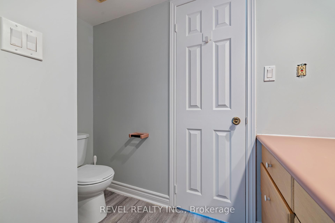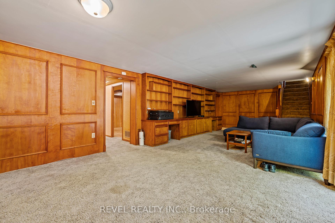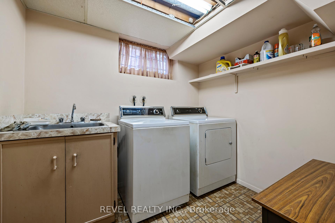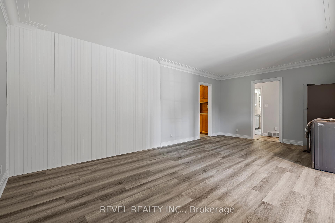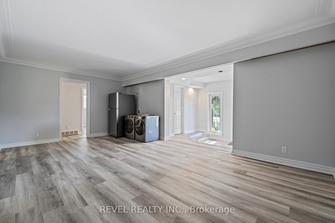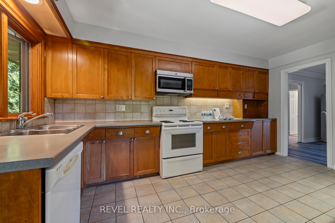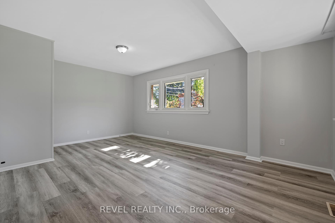$1,149,900
Available - For Sale
Listing ID: X12106747
40 Bertram Driv , Hamilton, L9H 4T3, Hamilton
| Discover your private oasis in this beautiful 4+ bedroom, 2.5-bathroom home, proudly owned by one family for the last 60 years. Nestled next to lush green space and backing onto Spencer Creek and the scenic Spencer Creek Trail, this property offers the ultimate blend of tranquility and urban convenience. The spacious layout provides ample room for families. Enjoy peaceful views and direct access to the conservation lands, perfect for outdoor enthusiasts and nature lovers. The sunroom invites relaxation and offers a serene space to unwind while enjoying the views. Located just a 15-minute walk from McMaster University and McMaster Hospital, this home is ideal for students and professionals alike. The home boasts a fully fenced yard, an inviting side patio with access to the garage. You'll be close to shopping, dining, and all urban amenities while still enjoying the serene feel of this sought-after neighborhood. An exceptional opportunity in a coveted location, this property offers a rare combination of seclusion and accessibility. Thoughtfully maintained, it features a newer roof, furnace, and air conditioning system, along with a professionally waterproofed basement. A distinguished residence awaits discerning new owners to tailor it to their vision. |
| Price | $1,149,900 |
| Taxes: | $5200.00 |
| Assessment Year: | 2024 |
| Occupancy: | Vacant |
| Address: | 40 Bertram Driv , Hamilton, L9H 4T3, Hamilton |
| Directions/Cross Streets: | Shirly |
| Rooms: | 5 |
| Rooms +: | 4 |
| Bedrooms: | 4 |
| Bedrooms +: | 1 |
| Family Room: | T |
| Basement: | Finished wit, Separate Ent |
| Level/Floor | Room | Length(ft) | Width(ft) | Descriptions | |
| Room 1 | Main | Foyer | 8 | 13.84 | |
| Room 2 | Main | Bathroom | 6.17 | 8 | 2 Pc Bath, Ensuite Bath |
| Room 3 | Main | Living Ro | 12.4 | 20.57 | |
| Room 4 | Main | Primary B | 11.84 | 18.07 | B/I Closet, Double Closet, Ensuite Bath |
| Room 5 | Main | Bedroom 2 | 10.33 | 10.82 | |
| Room 6 | Main | Bedroom 3 | 14.76 | 11.68 | |
| Room 7 | Main | Bedroom 4 | 9.91 | 12.17 | |
| Room 8 | Main | Bathroom | 10.33 | 4.43 | 4 Pc Bath |
| Room 9 | Main | Kitchen | 15.32 | 11.68 | |
| Room 10 | Main | Sitting | 17.84 | 11.09 | |
| Room 11 | Lower | Family Ro | 12.99 | 31.26 | |
| Room 12 | Lower | Bathroom | 6.99 | 6.66 | 3 Pc Bath |
| Room 13 | Lower | Laundry | 6.92 | 7.9 | |
| Room 14 | Lower | Bedroom 5 | 8.92 | 14.24 | |
| Room 15 | Lower | Game Room | 14.33 | 12 |
| Washroom Type | No. of Pieces | Level |
| Washroom Type 1 | 4 | Main |
| Washroom Type 2 | 2 | Main |
| Washroom Type 3 | 3 | Lower |
| Washroom Type 4 | 0 | |
| Washroom Type 5 | 0 |
| Total Area: | 0.00 |
| Approximatly Age: | 51-99 |
| Property Type: | Detached |
| Style: | Bungalow |
| Exterior: | Brick, Vinyl Siding |
| Garage Type: | Attached |
| (Parking/)Drive: | Private, T |
| Drive Parking Spaces: | 3 |
| Park #1 | |
| Parking Type: | Private, T |
| Park #2 | |
| Parking Type: | Private |
| Park #3 | |
| Parking Type: | Tandem |
| Pool: | None |
| Approximatly Age: | 51-99 |
| Approximatly Square Footage: | 1500-2000 |
| Property Features: | Greenbelt/Co, Hospital |
| CAC Included: | N |
| Water Included: | N |
| Cabel TV Included: | N |
| Common Elements Included: | N |
| Heat Included: | N |
| Parking Included: | N |
| Condo Tax Included: | N |
| Building Insurance Included: | N |
| Fireplace/Stove: | N |
| Heat Type: | Forced Air |
| Central Air Conditioning: | Central Air |
| Central Vac: | N |
| Laundry Level: | Syste |
| Ensuite Laundry: | F |
| Elevator Lift: | False |
| Sewers: | Sewer |
| Utilities-Cable: | A |
| Utilities-Hydro: | Y |
$
%
Years
This calculator is for demonstration purposes only. Always consult a professional
financial advisor before making personal financial decisions.
| Although the information displayed is believed to be accurate, no warranties or representations are made of any kind. |
| REVEL REALTY INC. |
|
|

Shaukat Malik, M.Sc
Broker Of Record
Dir:
647-575-1010
Bus:
416-400-9125
Fax:
1-866-516-3444
| Book Showing | Email a Friend |
Jump To:
At a Glance:
| Type: | Freehold - Detached |
| Area: | Hamilton |
| Municipality: | Hamilton |
| Neighbourhood: | Dundas |
| Style: | Bungalow |
| Approximate Age: | 51-99 |
| Tax: | $5,200 |
| Beds: | 4+1 |
| Baths: | 3 |
| Fireplace: | N |
| Pool: | None |
Locatin Map:
Payment Calculator:

