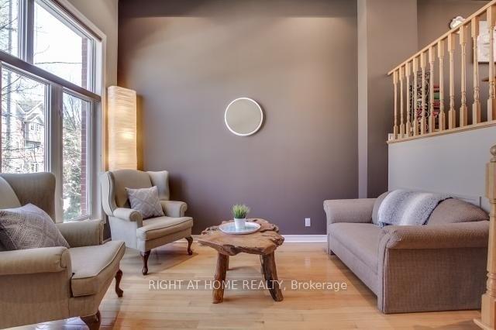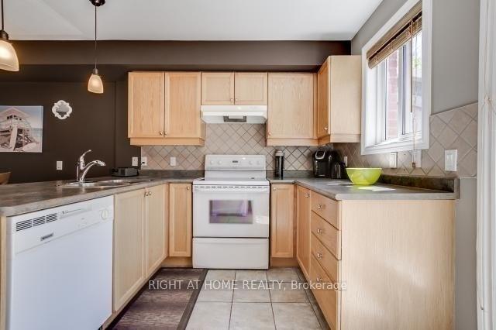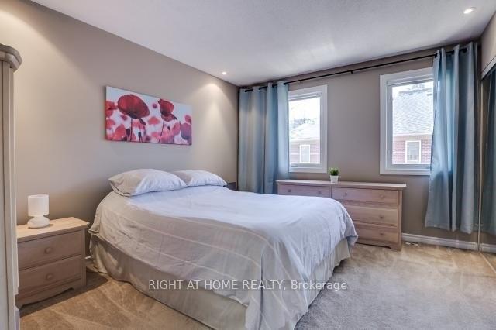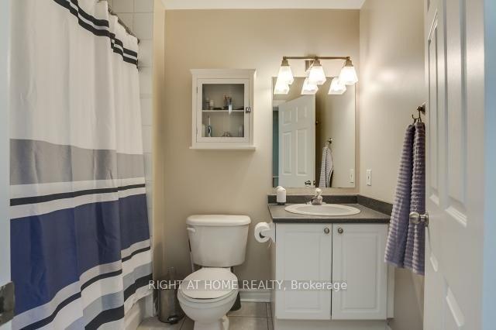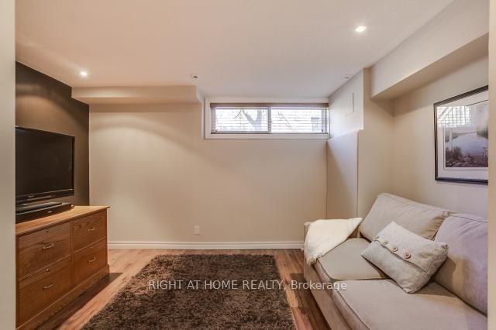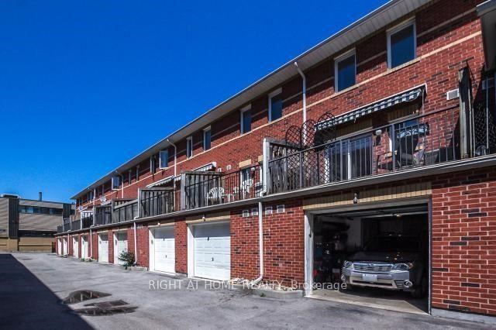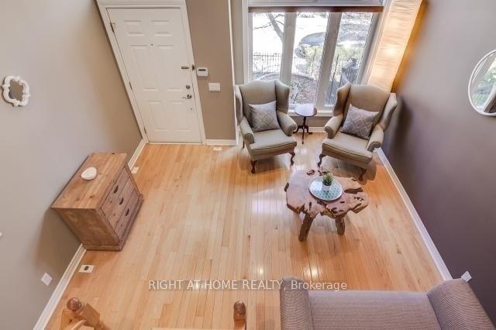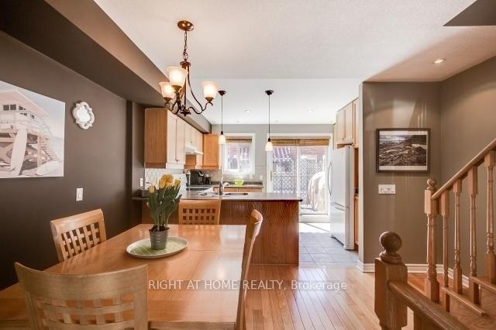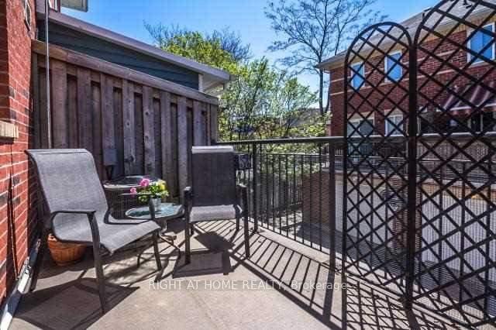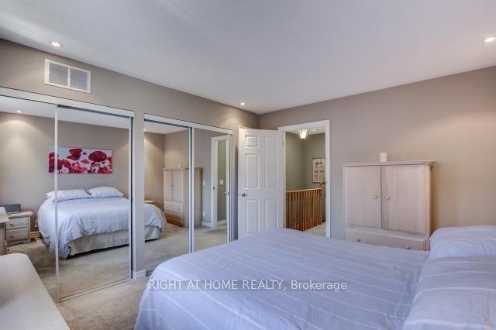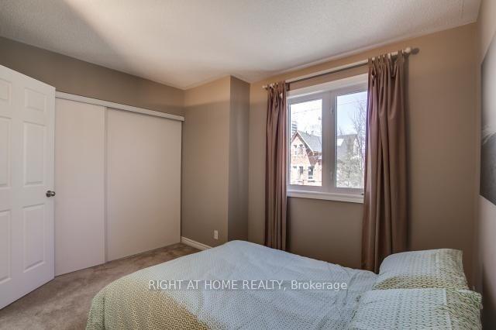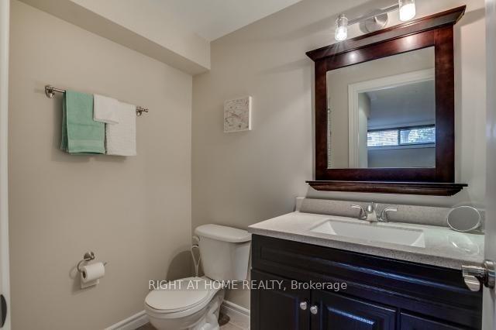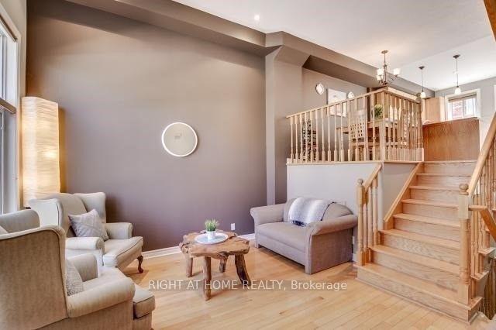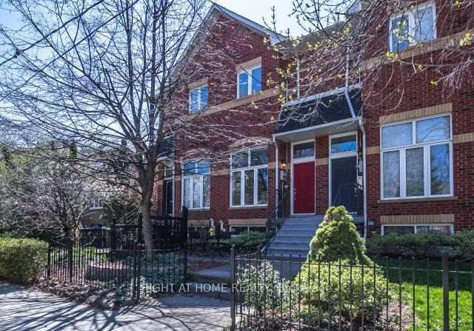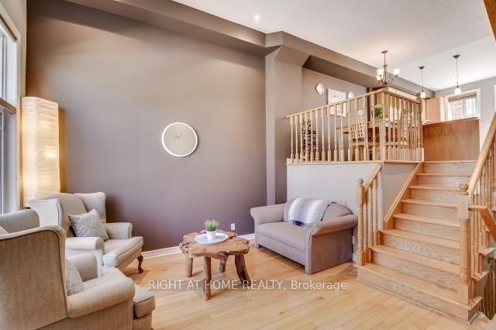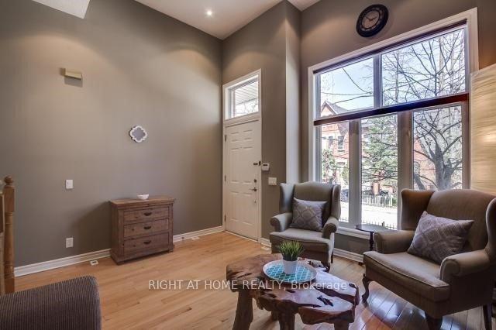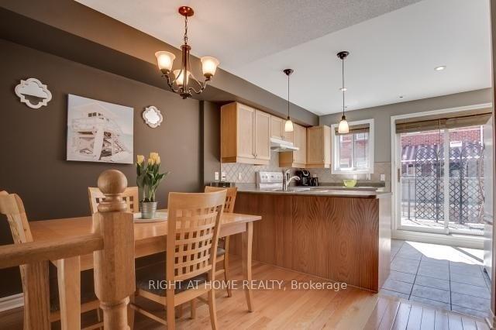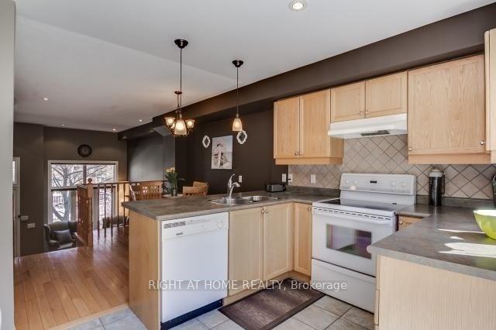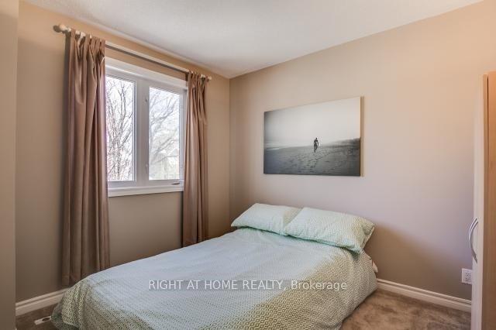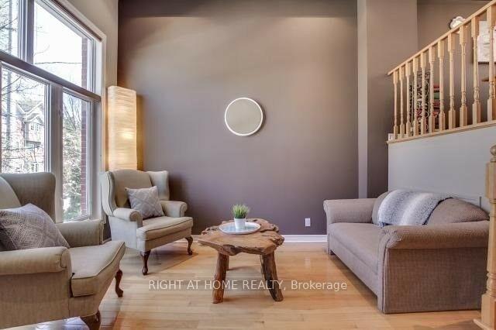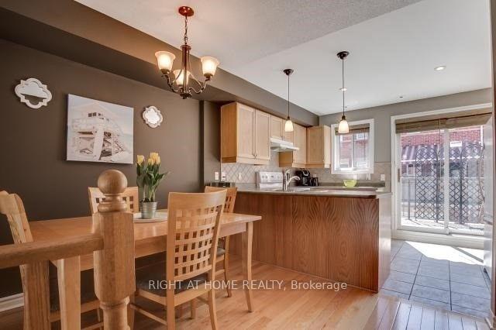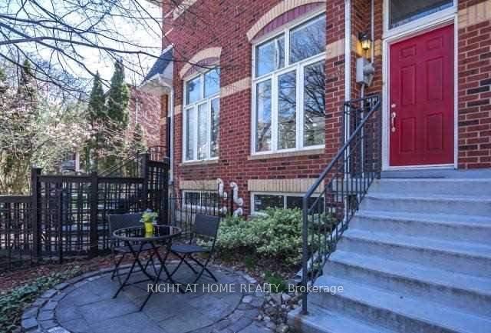$3,900
Available - For Rent
Listing ID: C12164373
246B Berkeley Stre , Toronto, M5A 2X4, Toronto
| Welcome to this bright and modern heritage-designated freehold townhouse located in the heart of Toronto's dynamic east end. This 2+1bedroom, 2 full bathroom home features a stunning loft-style design with soaring 14-foot ceilings, creating an open and airy living space that's both contemporary and inviting. Enjoy west-facing sunset views from your private balcony perfect for outdoor dining and entertaining. The finished basement offers a spacious rec room with a full ensuite, easily convertible into a third bedroom or home office. You'll also enjoy the convenience of direct garage access, making city living seamless. Ideally situated just steps from transit, parks, groceries, restaurants, and schools/universities, this property is perfect for first-time home buyers and growing families. Don't miss this rare chance to live in one of Toronto's most connected neighbourhoods. Book your private showing today! |
| Price | $3,900 |
| Taxes: | $0.00 |
| Occupancy: | Tenant |
| Address: | 246B Berkeley Stre , Toronto, M5A 2X4, Toronto |
| Directions/Cross Streets: | Berkeley And North From Shuter |
| Rooms: | 5 |
| Rooms +: | 1 |
| Bedrooms: | 2 |
| Bedrooms +: | 1 |
| Family Room: | F |
| Basement: | Finished |
| Furnished: | Unfu |
| Level/Floor | Room | Length(ft) | Width(ft) | Descriptions | |
| Room 1 | Main | Living Ro | 12.92 | 12.37 | Hardwood Floor, Large Window, Pot Lights |
| Room 2 | Main | Dining Ro | 10.99 | 7.18 | Hardwood Floor, Open Concept |
| Room 3 | Main | Kitchen | 12.73 | 8.3 | Tile Floor, Pot Lights, W/O To Deck |
| Room 4 | Second | Primary B | 12.96 | 11.02 | Window, Large Closet |
| Room 5 | Second | Bedroom 2 | 11.12 | 10.14 | Laminate, Closet, Window |
| Room 6 | Basement | Family Ro | 12.86 | 10.23 | 3 Pc Ensuite, Laminate, Large Closet |
| Washroom Type | No. of Pieces | Level |
| Washroom Type 1 | 3 | Second |
| Washroom Type 2 | 3 | Basement |
| Washroom Type 3 | 0 | |
| Washroom Type 4 | 0 | |
| Washroom Type 5 | 0 | |
| Washroom Type 6 | 3 | Second |
| Washroom Type 7 | 3 | Basement |
| Washroom Type 8 | 0 | |
| Washroom Type 9 | 0 | |
| Washroom Type 10 | 0 |
| Total Area: | 0.00 |
| Property Type: | Att/Row/Townhouse |
| Style: | 2-Storey |
| Exterior: | Brick |
| Garage Type: | Built-In |
| (Parking/)Drive: | Lane |
| Drive Parking Spaces: | 0 |
| Park #1 | |
| Parking Type: | Lane |
| Park #2 | |
| Parking Type: | Lane |
| Pool: | None |
| Laundry Access: | Ensuite |
| Approximatly Square Footage: | 700-1100 |
| CAC Included: | N |
| Water Included: | N |
| Cabel TV Included: | N |
| Common Elements Included: | N |
| Heat Included: | N |
| Parking Included: | Y |
| Condo Tax Included: | N |
| Building Insurance Included: | N |
| Fireplace/Stove: | N |
| Heat Type: | Forced Air |
| Central Air Conditioning: | Central Air |
| Central Vac: | N |
| Laundry Level: | Syste |
| Ensuite Laundry: | F |
| Sewers: | Sewer |
| Although the information displayed is believed to be accurate, no warranties or representations are made of any kind. |
| RIGHT AT HOME REALTY |
|
|

Shaukat Malik, M.Sc
Broker Of Record
Dir:
647-575-1010
Bus:
416-400-9125
Fax:
1-866-516-3444
| Book Showing | Email a Friend |
Jump To:
At a Glance:
| Type: | Freehold - Att/Row/Townhouse |
| Area: | Toronto |
| Municipality: | Toronto C08 |
| Neighbourhood: | Moss Park |
| Style: | 2-Storey |
| Beds: | 2+1 |
| Baths: | 2 |
| Fireplace: | N |
| Pool: | None |
Locatin Map:

