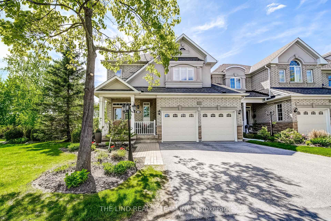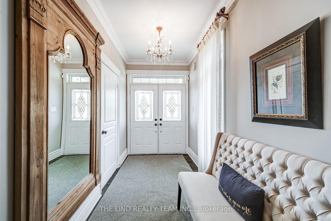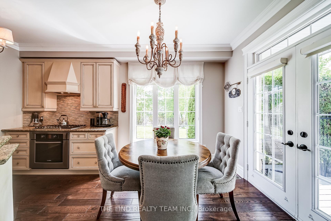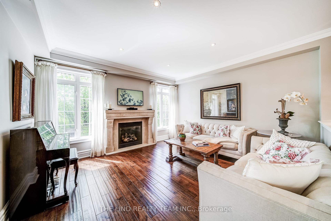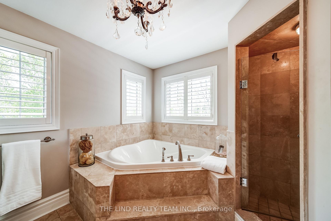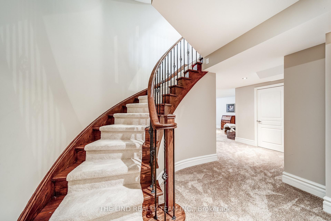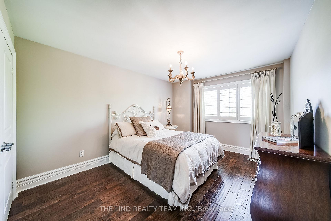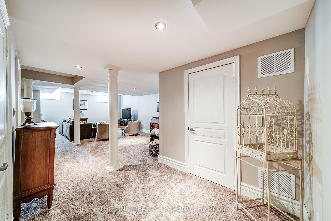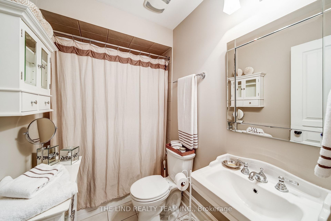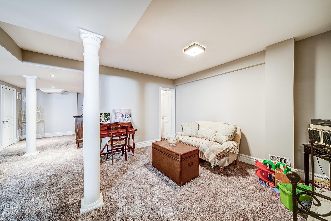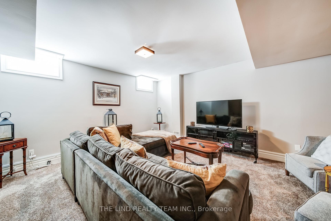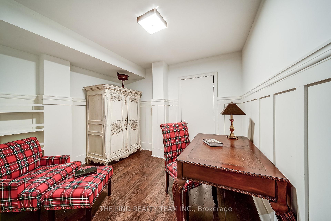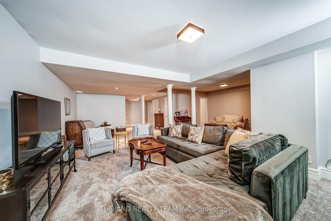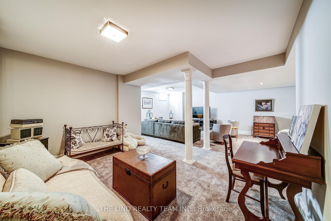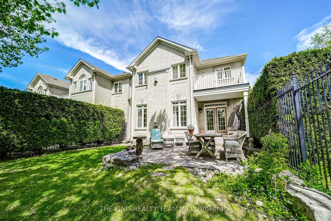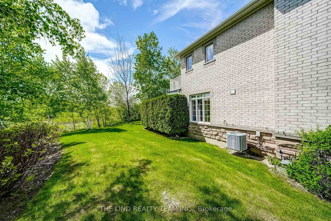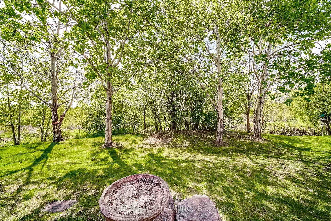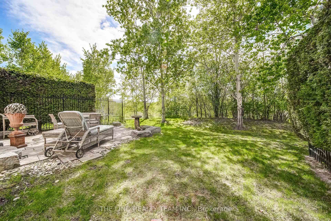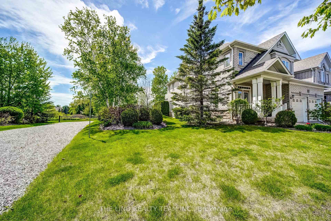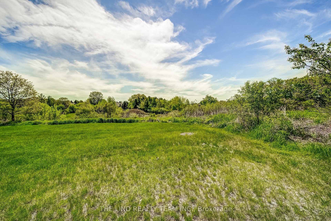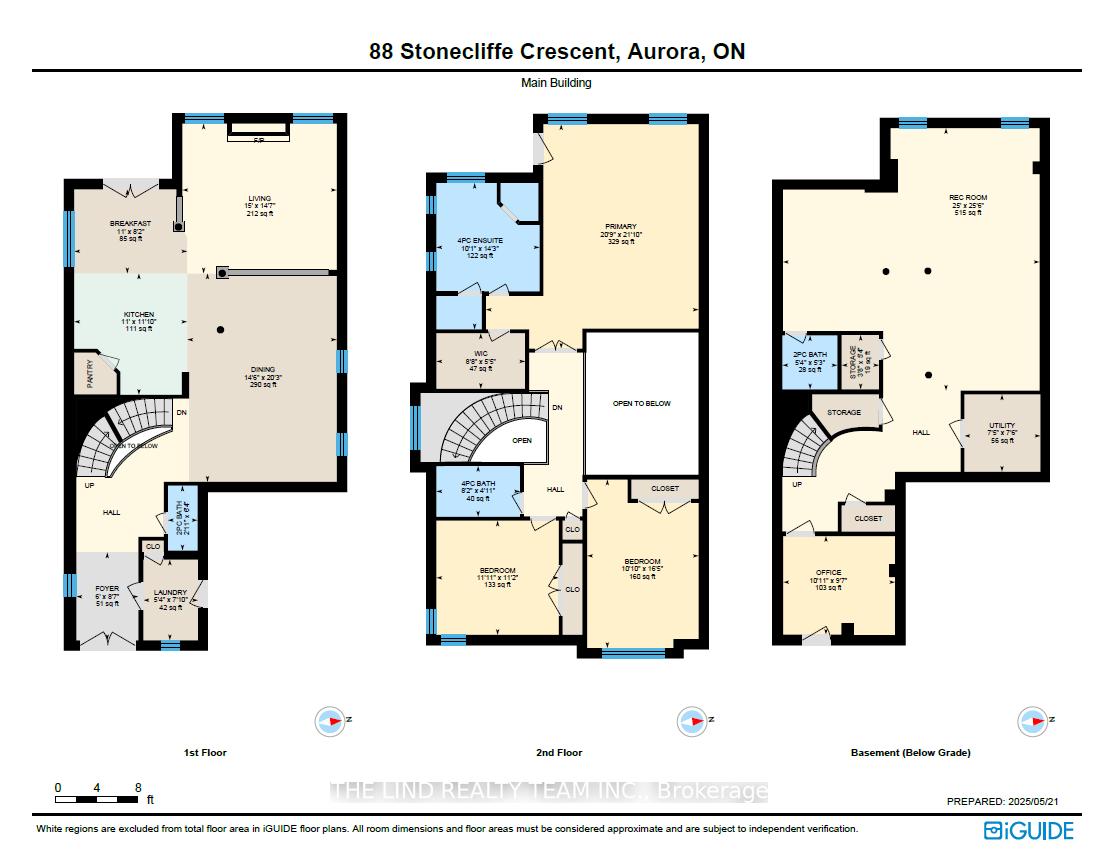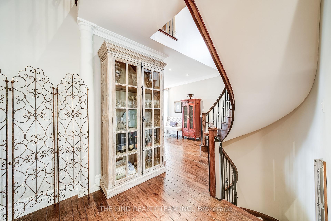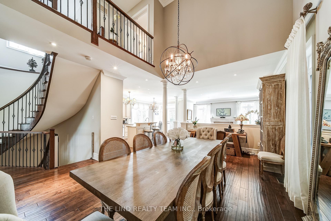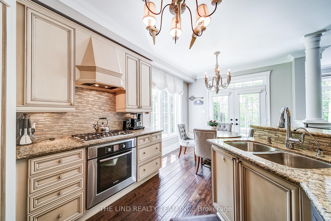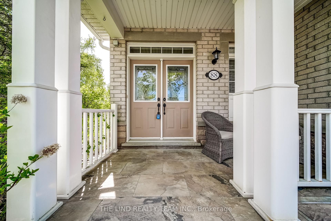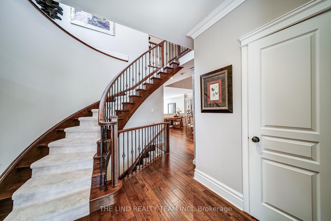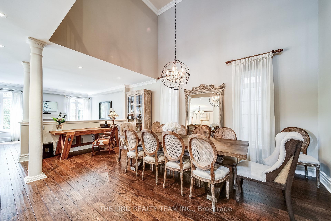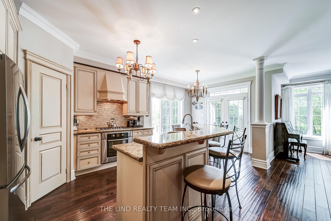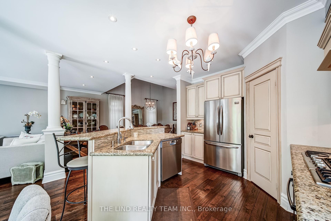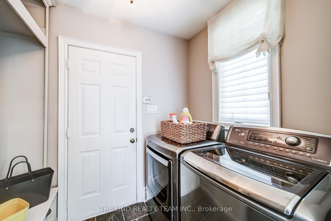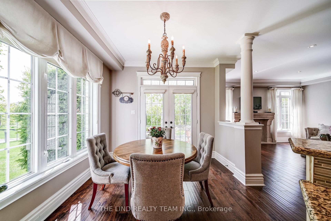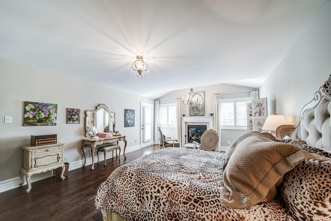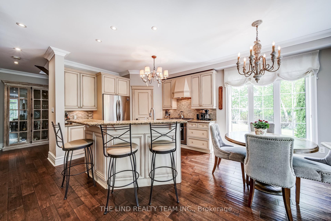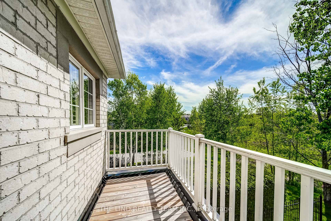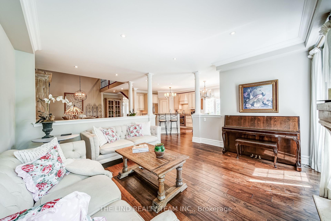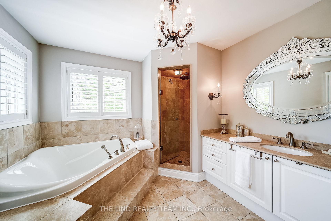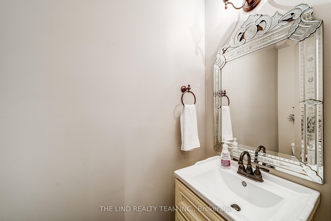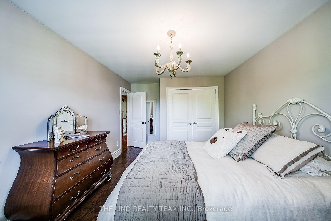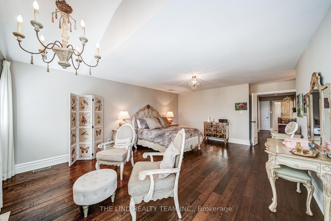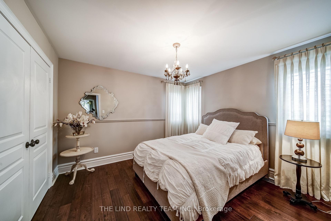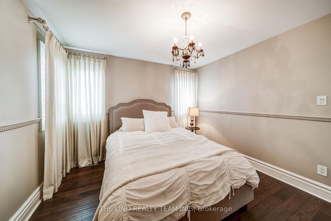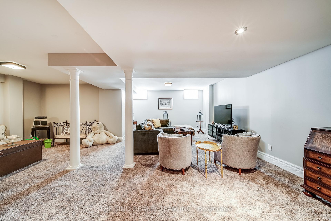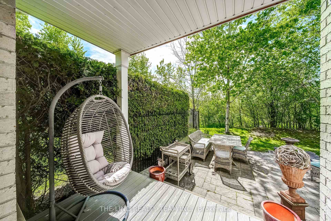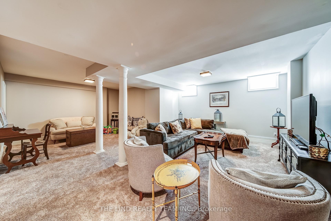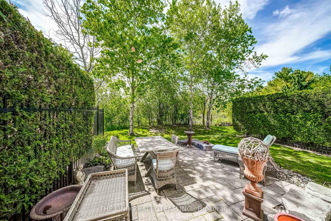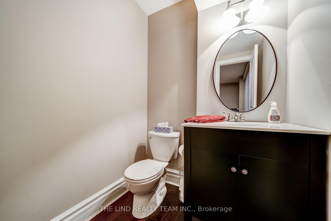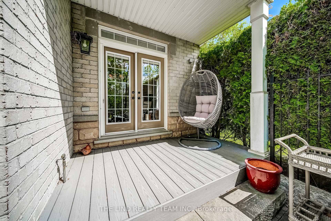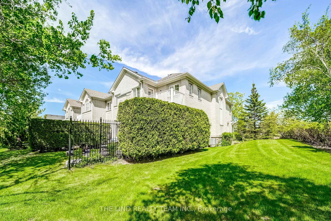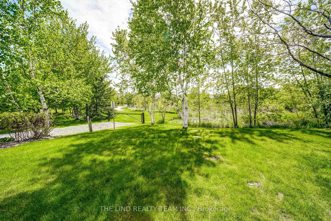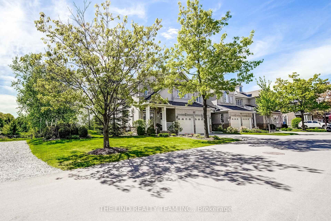$1,498,888
Available - For Sale
Listing ID: N12167008
88 Stonecliffe Cres , Aurora, L4G 7Z6, York
| Picturesque privacy & security. Have it all in sought after exclusive 'gated' 'Stonebridge Estates'! 2424 SF Stone & brick 'end suite' featuring soaring 9ft + 22ft smooth and vaulted ceilings! Plank hardwood floors on both first and second levels! Custom cornice moulding, knee wall, pillars and upgraded 8" baseboard! Fresh modern neutral decor! 'Gourmet' centre island kitchen with granite counters, custom glass back splash, 4 person breakfast bar, custom extended cabinetry with crown mouldings and quality stainless steel appliances! Sunfilled family sized breakfast area wit double garden door walkout to oversized patio overlooking ravine! Kitchen 'open' to spacious 'great room' with cosy marble trimmed gas fireplace and bright windows overlooking ravine! Entertaining sized two storey dining area combined with open 'concept ' den area! Primary bedroom with sitting area, gas fireplace and bright walkout to balcony overlooking ravine, enticing marble ensuite and organized walkin! Large second bedrooms too! Professionally finished 'open concept' lower level featuring huge recreation room / games room combination with upgraded broadloom, above grade windows and pot lights! Lower level office or gym too! Cold storage and loads of finished storage too! Main floor laundry with custom built in cabbies and access to fullly drywalled garage! |
| Price | $1,498,888 |
| Taxes: | $7180.00 |
| Assessment Year: | 2024 |
| Occupancy: | Owner |
| Address: | 88 Stonecliffe Cres , Aurora, L4G 7Z6, York |
| Postal Code: | L4G 7Z6 |
| Province/State: | York |
| Directions/Cross Streets: | Bayview & Vandorf |
| Level/Floor | Room | Length(ft) | Width(ft) | Descriptions | |
| Room 1 | Ground | Great Roo | 15.12 | 15.12 | Open Concept, Plank, Overlooks Ravine |
| Room 2 | Ground | Dining Ro | 20.14 | 14.73 | Plank, Open Concept |
| Room 3 | Ground | Kitchen | 12.1 | 11.12 | Centre Island, Granite Counters, Stainless Steel Appl |
| Room 4 | Ground | Breakfast | 11.12 | 8.17 | W/O To Patio, Overlooks Ravine, Family Size Kitchen |
| Room 5 | Ground | Laundry | 8.17 | 6.1 | Access To Garage, Slate Flooring, B/I Shelves |
| Room 6 | Second | Primary B | 21.12 | 11.12 | Plank, 4 Pc Ensuite, Walk-In Closet(s) |
| Room 7 | Second | Sitting | 21.12 | 10.14 | Open Concept, W/O To Balcony, Gas Fireplace |
| Room 8 | Second | Bedroom 2 | 16.63 | 11.12 | Double Closet, Casement Windows, Plank |
| Room 9 | Second | Bedroom 3 | 12.1 | 9.84 | Double Doors, Casement Windows, Plank |
| Room 10 | Basement | Recreatio | 25.12 | 12.1 | Open Concept, Combined w/Game, Pot Lights |
| Room 11 | Basement | Game Room | 15.12 | 9.84 | Combined w/Rec, Pot Lights |
| Room 12 | Basement | Office | 11.12 | 10.14 | Broadloom, Finished, Pot Lights |
| Washroom Type | No. of Pieces | Level |
| Washroom Type 1 | 4 | Second |
| Washroom Type 2 | 2 | Lower |
| Washroom Type 3 | 2 | Main |
| Washroom Type 4 | 0 | |
| Washroom Type 5 | 0 |
| Total Area: | 0.00 |
| Approximatly Age: | 16-30 |
| Washrooms: | 4 |
| Heat Type: | Forced Air |
| Central Air Conditioning: | Central Air |
$
%
Years
This calculator is for demonstration purposes only. Always consult a professional
financial advisor before making personal financial decisions.
| Although the information displayed is believed to be accurate, no warranties or representations are made of any kind. |
| THE LIND REALTY TEAM INC. |
|
|

Shaukat Malik, M.Sc
Broker Of Record
Dir:
647-575-1010
Bus:
416-400-9125
Fax:
1-866-516-3444
| Virtual Tour | Book Showing | Email a Friend |
Jump To:
At a Glance:
| Type: | Com - Condo Townhouse |
| Area: | York |
| Municipality: | Aurora |
| Neighbourhood: | Aurora Estates |
| Style: | 2-Storey |
| Approximate Age: | 16-30 |
| Tax: | $7,180 |
| Maintenance Fee: | $1,110 |
| Beds: | 3 |
| Baths: | 4 |
| Fireplace: | Y |
Locatin Map:
Payment Calculator:

