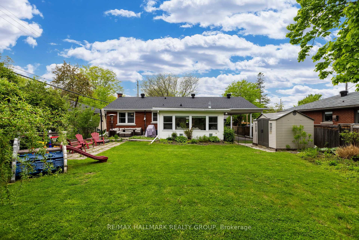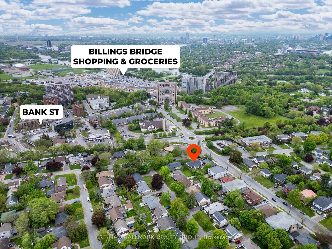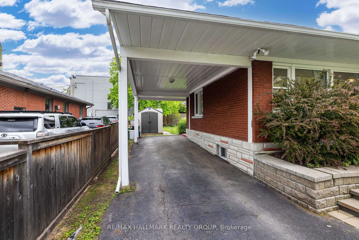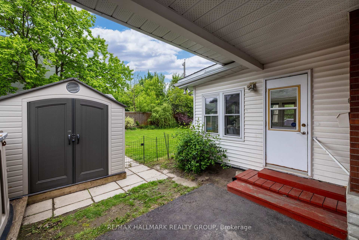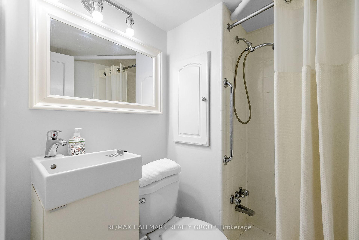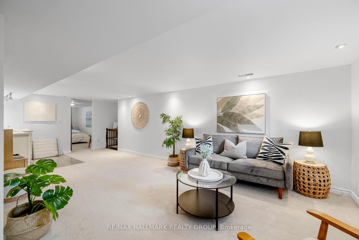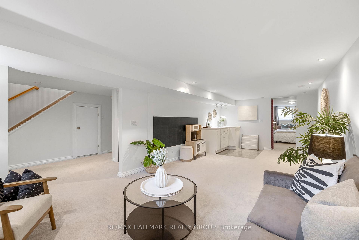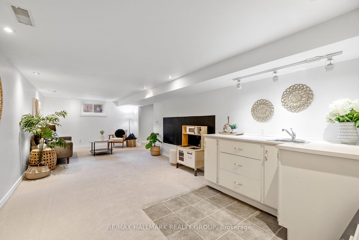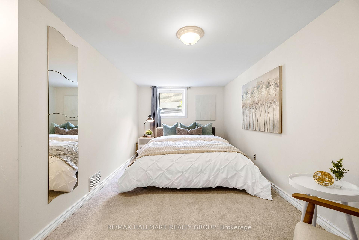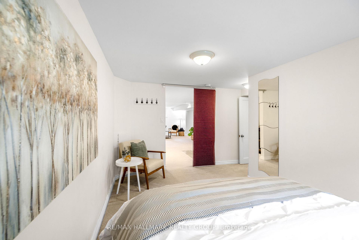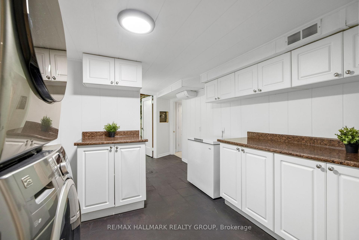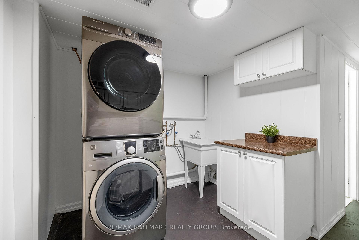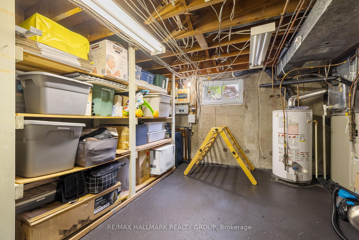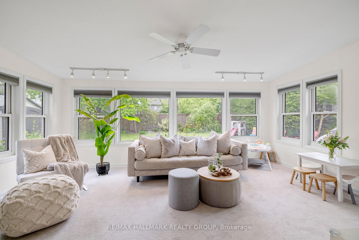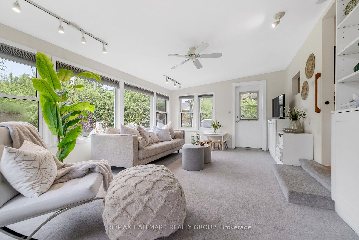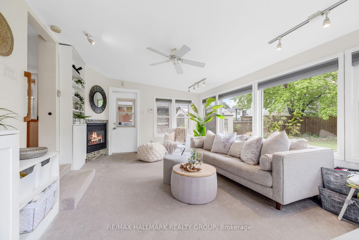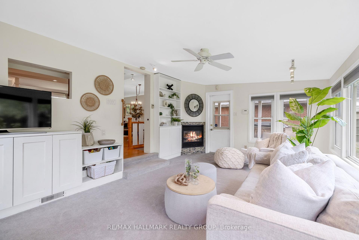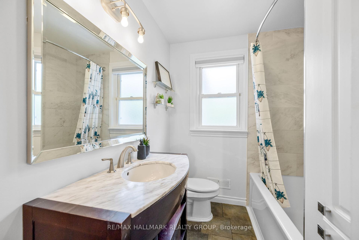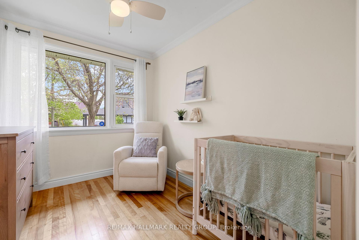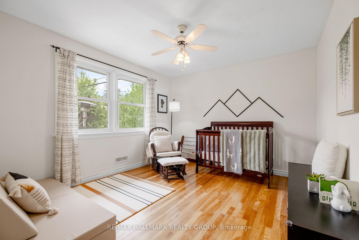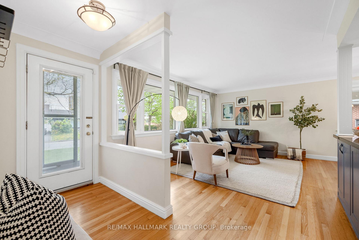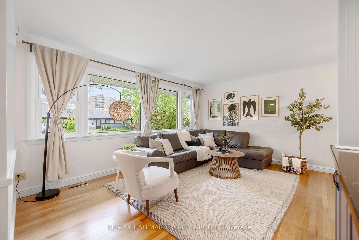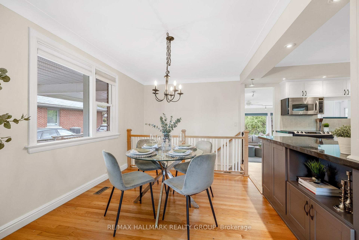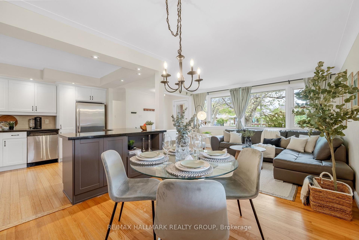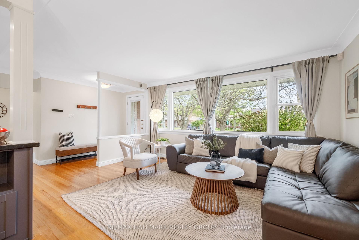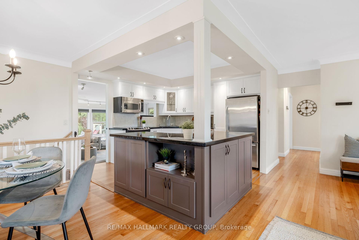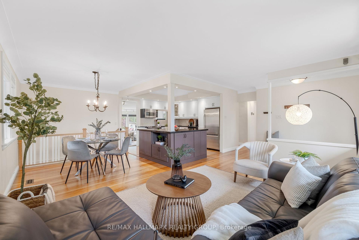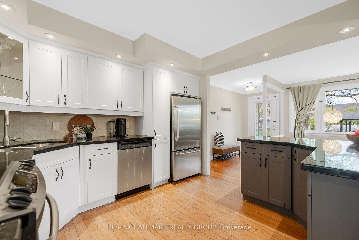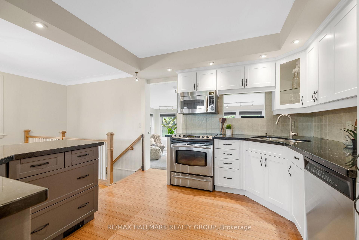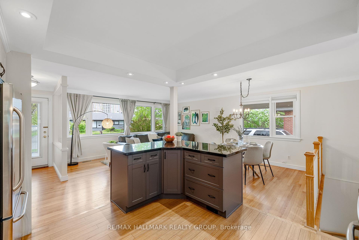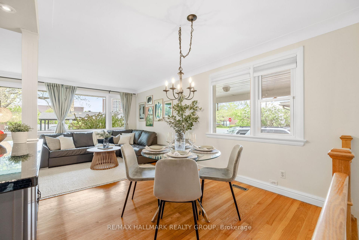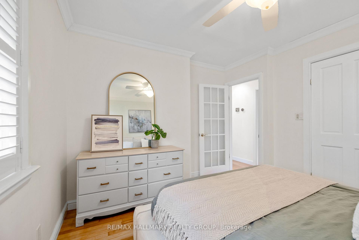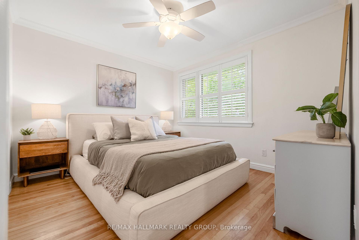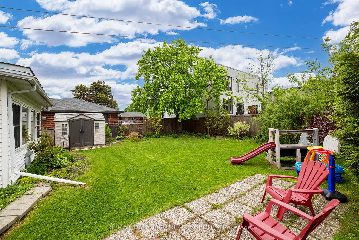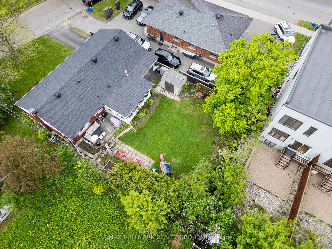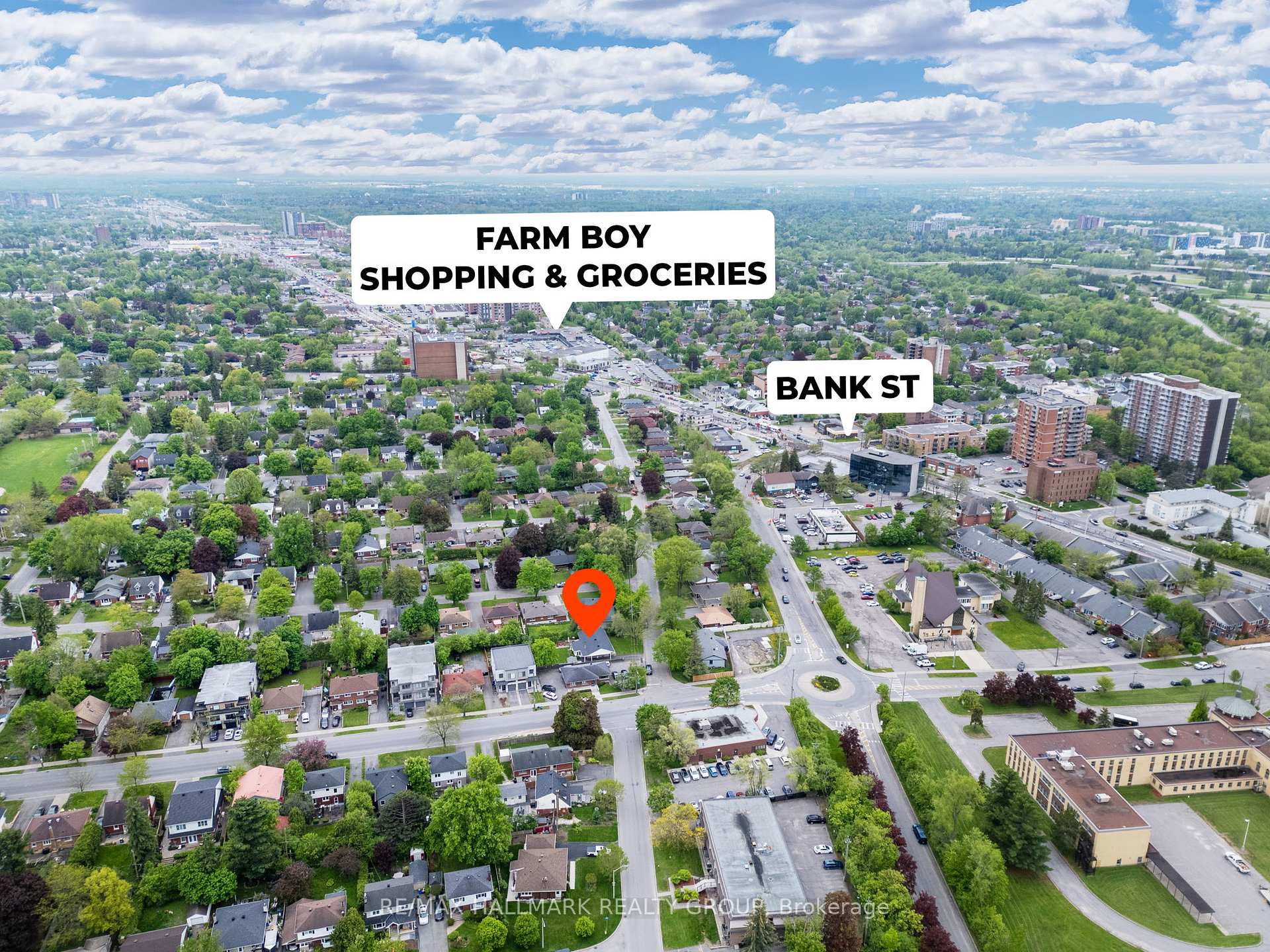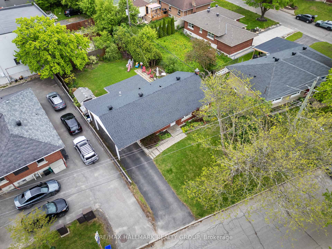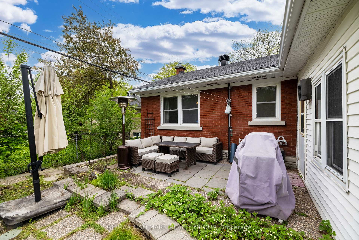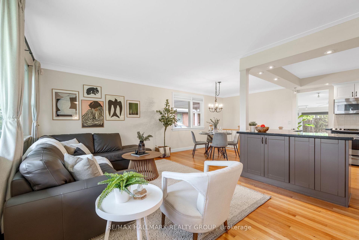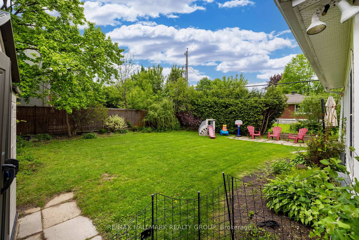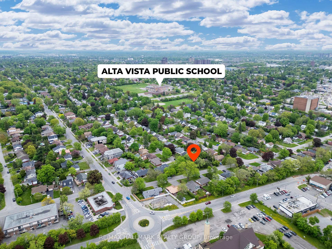$849,900
Available - For Sale
Listing ID: X12166519
2209 Utah Stre , Alta Vista and Area, K1H 7W5, Ottawa
| Bright and charming 3+1 bedroom bungalow in a desirable pocket of Alta Vista. The open-concept living, dining, and updated kitchen is filled with warm afternoon sun, perfect for everyday living and entertaining. A beautiful sunken sunroom offers a cozy, light-filled retreat with views of the private back garden. Three comfortable bedrooms and a full family bath complete the main floor. The lower level offers fantastic flexibility, perfect for creating an in-law suite with legal egress window, extra family space, 4th bedroom or a home office. It features a spacious rec. room, a convenient kitchenette, a modernized laundry room, and a full 3-piece bath, making it ideal for multigenerational living. This is a fantastic location for young families, with three parks and playgrounds nearby, convenient access to French and English, Catholic and public elementary and secondary schools, and proximity to Ottawa's extensive riverfront bike path network. Enjoy local shopping at Farm Boy, Billings Bridge Mall, Old Ottawa South, and the social atmosphere at Lansdowne. Don't miss the new Alta Vista Farmers Market every Saturday through October. Recent updates include: roof (2022), A/C (2021), kitchen updated (2025), Washer, Gas Dryer (2024). This is a well-maintained home in a quiet, family-friendly neighbourhood move-in ready and full of charm. |
| Price | $849,900 |
| Taxes: | $5483.00 |
| Assessment Year: | 2024 |
| Occupancy: | Owner |
| Address: | 2209 Utah Stre , Alta Vista and Area, K1H 7W5, Ottawa |
| Directions/Cross Streets: | Kilborn Ave x Utah St. |
| Rooms: | 11 |
| Bedrooms: | 4 |
| Bedrooms +: | 0 |
| Family Room: | T |
| Basement: | Finished, Full |
| Level/Floor | Room | Length(ft) | Width(ft) | Descriptions | |
| Room 1 | Main | Foyer | 4.36 | 10.79 | |
| Room 2 | Main | Living Ro | 15.45 | 10.79 | |
| Room 3 | Main | Dining Ro | 9.32 | 8.17 | |
| Room 4 | Main | Kitchen | 10.92 | 11.35 | |
| Room 5 | Main | Sunroom | 16.92 | 11.97 | |
| Room 6 | Main | Primary B | 12.27 | 10.89 | |
| Room 7 | Main | Bedroom 2 | 7.84 | 9.81 | |
| Room 8 | Main | Bedroom 3 | 12.17 | 10.33 | 3 Pc Bath |
| Room 9 | Main | Bathroom | 6.43 | 8.69 | |
| Room 10 | Lower | Bedroom 4 | 11.28 | 7.84 | |
| Room 11 | Lower | Laundry | 15.91 | 11.05 | |
| Room 12 | Lower | Recreatio | 13.02 | 24.21 | |
| Room 13 | Lower | Office | 13.02 | 15.09 | |
| Room 14 | Lower | Utility R | 14.24 | 15.74 | |
| Room 15 | Lower | Bathroom | 5.05 | 5.97 | 3 Pc Bath |
| Washroom Type | No. of Pieces | Level |
| Washroom Type 1 | 4 | Main |
| Washroom Type 2 | 3 | Lower |
| Washroom Type 3 | 0 | |
| Washroom Type 4 | 0 | |
| Washroom Type 5 | 0 | |
| Washroom Type 6 | 4 | Main |
| Washroom Type 7 | 3 | Lower |
| Washroom Type 8 | 0 | |
| Washroom Type 9 | 0 | |
| Washroom Type 10 | 0 |
| Total Area: | 0.00 |
| Approximatly Age: | 51-99 |
| Property Type: | Detached |
| Style: | Bungalow |
| Exterior: | Brick |
| Garage Type: | Carport |
| (Parking/)Drive: | Private, T |
| Drive Parking Spaces: | 4 |
| Park #1 | |
| Parking Type: | Private, T |
| Park #2 | |
| Parking Type: | Private |
| Park #3 | |
| Parking Type: | Tandem |
| Pool: | None |
| Approximatly Age: | 51-99 |
| Approximatly Square Footage: | 700-1100 |
| CAC Included: | N |
| Water Included: | N |
| Cabel TV Included: | N |
| Common Elements Included: | N |
| Heat Included: | N |
| Parking Included: | N |
| Condo Tax Included: | N |
| Building Insurance Included: | N |
| Fireplace/Stove: | Y |
| Heat Type: | Forced Air |
| Central Air Conditioning: | Central Air |
| Central Vac: | Y |
| Laundry Level: | Syste |
| Ensuite Laundry: | F |
| Sewers: | Sewer |
$
%
Years
This calculator is for demonstration purposes only. Always consult a professional
financial advisor before making personal financial decisions.
| Although the information displayed is believed to be accurate, no warranties or representations are made of any kind. |
| RE/MAX HALLMARK REALTY GROUP |
|
|

Shaukat Malik, M.Sc
Broker Of Record
Dir:
647-575-1010
Bus:
416-400-9125
Fax:
1-866-516-3444
| Virtual Tour | Book Showing | Email a Friend |
Jump To:
At a Glance:
| Type: | Freehold - Detached |
| Area: | Ottawa |
| Municipality: | Alta Vista and Area |
| Neighbourhood: | 3605 - Alta Vista |
| Style: | Bungalow |
| Approximate Age: | 51-99 |
| Tax: | $5,483 |
| Beds: | 4 |
| Baths: | 2 |
| Fireplace: | Y |
| Pool: | None |
Locatin Map:
Payment Calculator:

