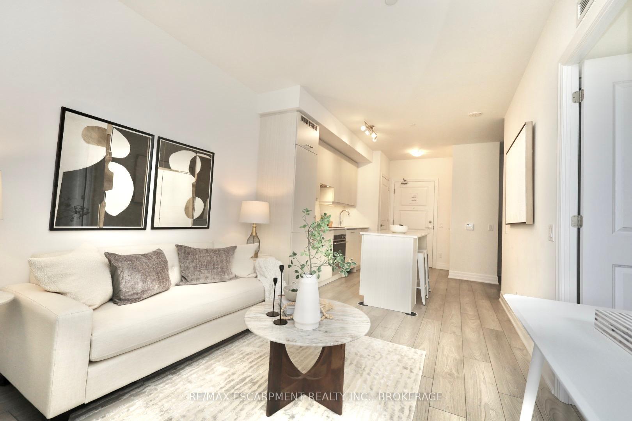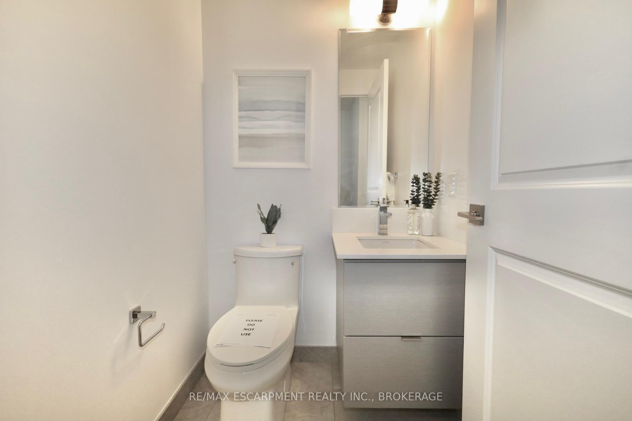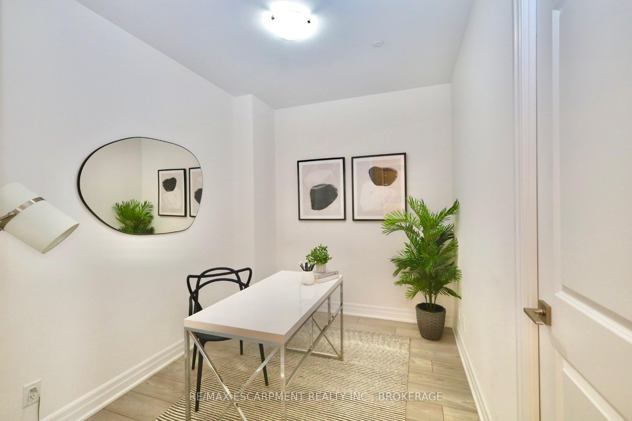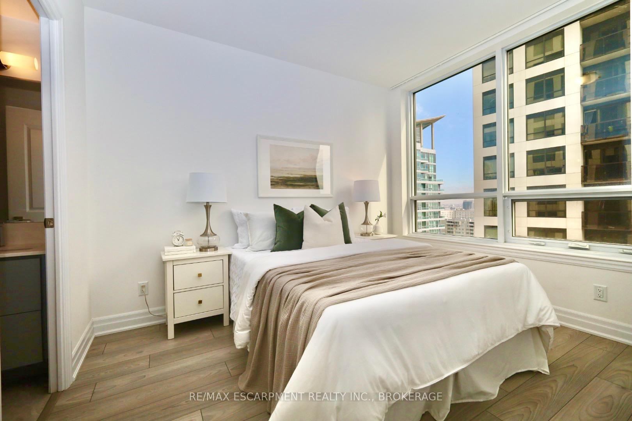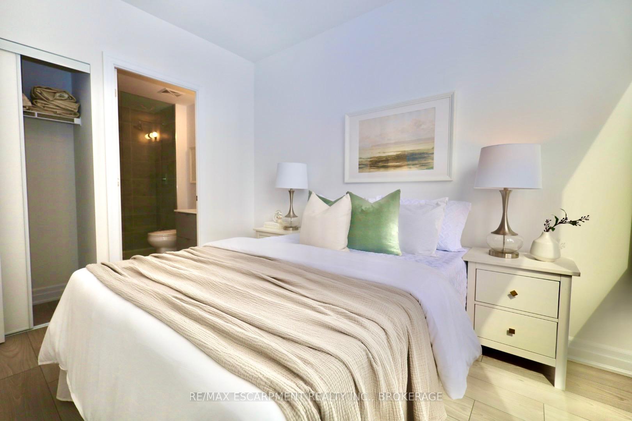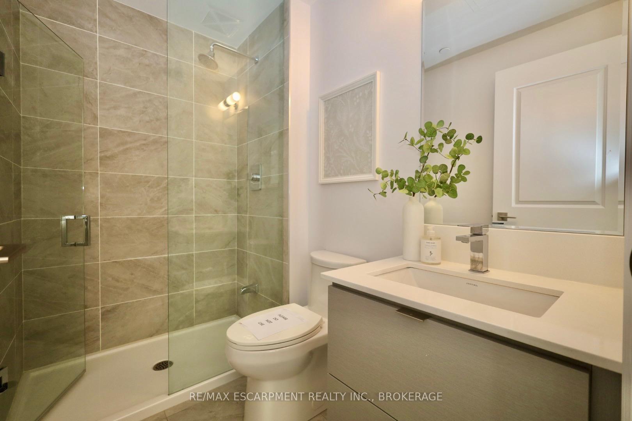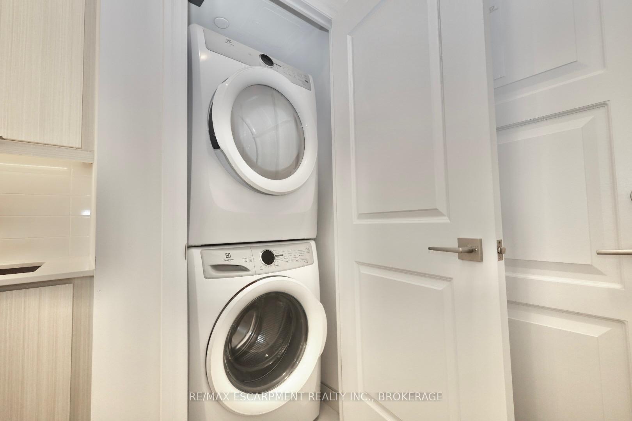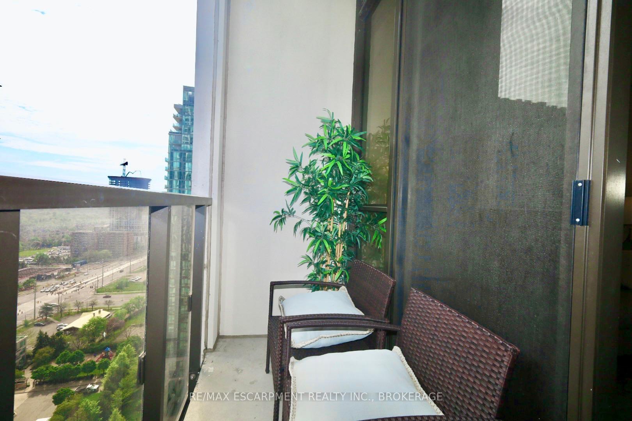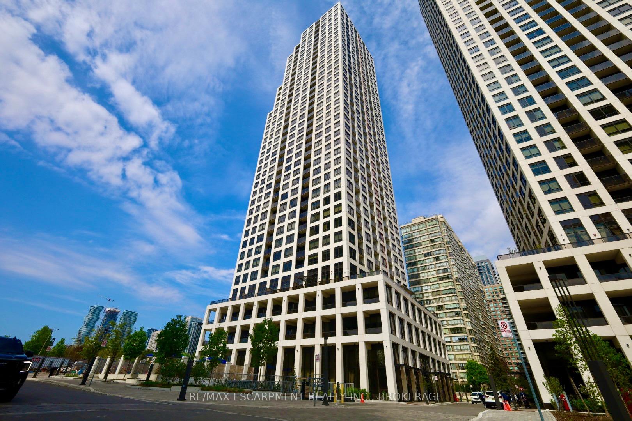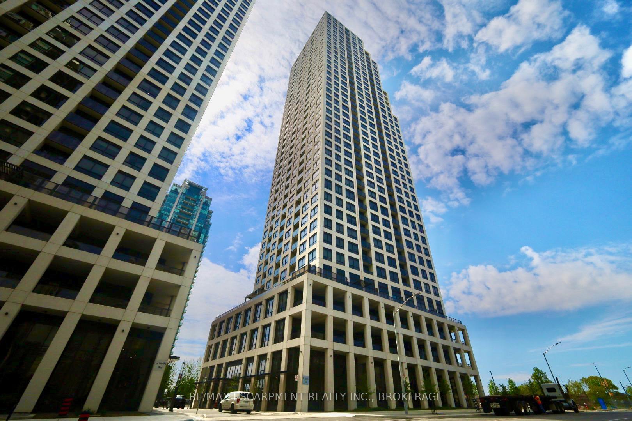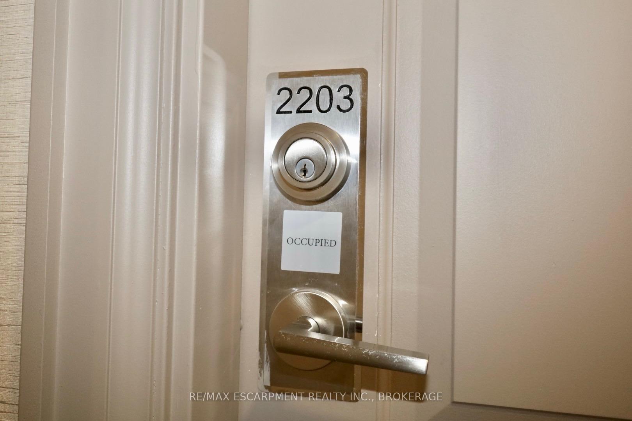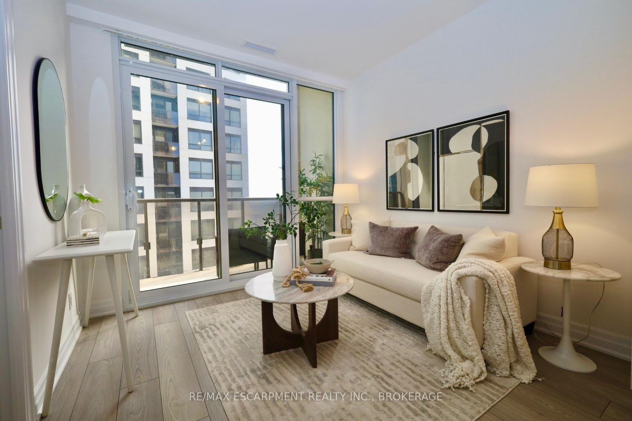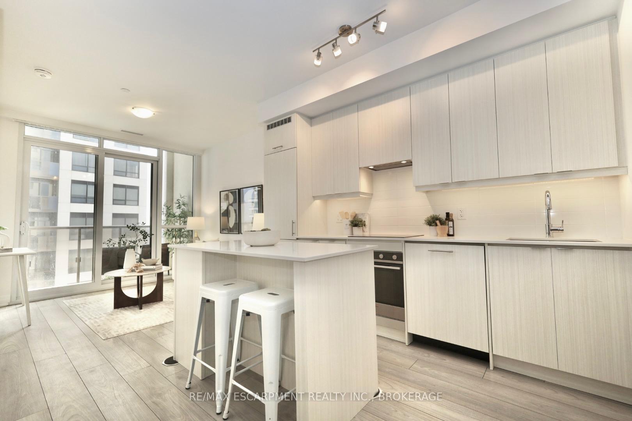$529,900
Available - For Sale
Listing ID: W12163927
36 Elm Driv West , Mississauga, L3B 0N3, Peel
| Discover stylish urban living in this spacious 1-bedroom + den, 2-bathroom condo in the heart of Mississauga's City Centre. Located in the sought-after Edge Towers community, this suite blends comfort, function, and modern design in one of the city's most connected locations. Step into an inviting, open-concept living space with 9-foot ceilings, clean modern finishes, floor-to-ceiling windows. The kitchen features quartz countertops, sleek cabinetry & kitchen island- ideal for cooking and entertaining. The primary bedroom includes its own 4-piece ensuite and ample closet space, while the versatile den is perfect for a home office or guest space. Enjoy the convenience of in-suite laundry and a second bathroom for added comfort. Building amenities include 24-hour concierge, Guest Suites for overnight company, state-of-the-art Fitness Centre & Yoga Studio, Wi-Fi Lounge & Games Room, Private Theatre Media Room, Roof Top Terrace with amazing views and Sports Lounge. Located just minutes from Square One Shopping Centre, Sheridan & Mohawk College and quick access to Highways 401, 403, and 410 makes commuting easy. Includes 1 underground parking space and storage locker. |
| Price | $529,900 |
| Taxes: | $3211.80 |
| Occupancy: | Vacant |
| Address: | 36 Elm Driv West , Mississauga, L3B 0N3, Peel |
| Postal Code: | L3B 0N3 |
| Province/State: | Peel |
| Directions/Cross Streets: | Hurontario St & Elm Dr W |
| Level/Floor | Room | Length(ft) | Width(ft) | Descriptions | |
| Room 1 | Main | Living Ro | 10 | 10 | |
| Room 2 | Main | Kitchen | 10 | 10 | |
| Room 3 | Main | Bedroom | 12.04 | 10 | |
| Room 4 | Main | Den | 10 | 8 |
| Washroom Type | No. of Pieces | Level |
| Washroom Type 1 | 4 | Main |
| Washroom Type 2 | 2 | Main |
| Washroom Type 3 | 0 | |
| Washroom Type 4 | 0 | |
| Washroom Type 5 | 0 |
| Total Area: | 0.00 |
| Approximatly Age: | 0-5 |
| Sprinklers: | Conc |
| Washrooms: | 2 |
| Heat Type: | Forced Air |
| Central Air Conditioning: | Central Air |
$
%
Years
This calculator is for demonstration purposes only. Always consult a professional
financial advisor before making personal financial decisions.
| Although the information displayed is believed to be accurate, no warranties or representations are made of any kind. |
| RE/MAX ESCARPMENT REALTY INC., BROKERAGE |
|
|

Shaukat Malik, M.Sc
Broker Of Record
Dir:
647-575-1010
Bus:
416-400-9125
Fax:
1-866-516-3444
| Book Showing | Email a Friend |
Jump To:
At a Glance:
| Type: | Com - Condo Apartment |
| Area: | Peel |
| Municipality: | Mississauga |
| Neighbourhood: | City Centre |
| Style: | Apartment |
| Approximate Age: | 0-5 |
| Tax: | $3,211.8 |
| Maintenance Fee: | $438.83 |
| Beds: | 2 |
| Baths: | 2 |
| Fireplace: | N |
Locatin Map:
Payment Calculator:

