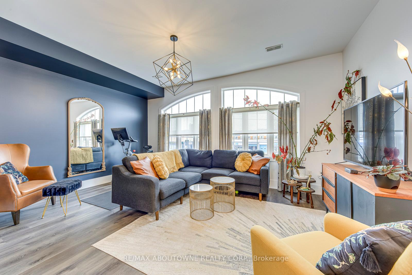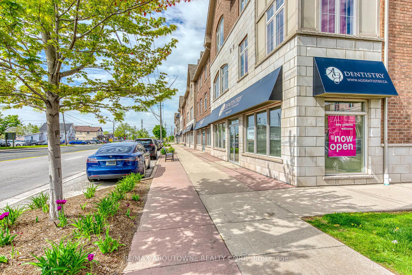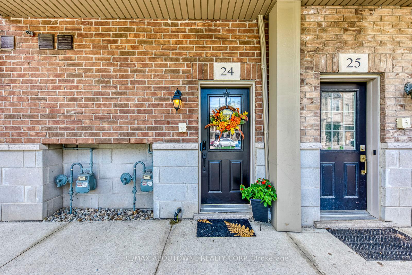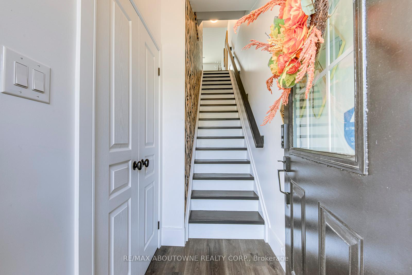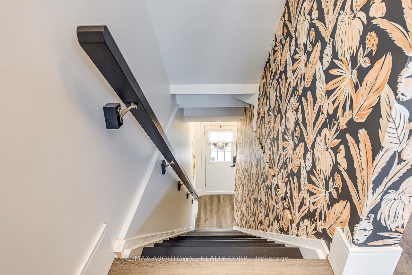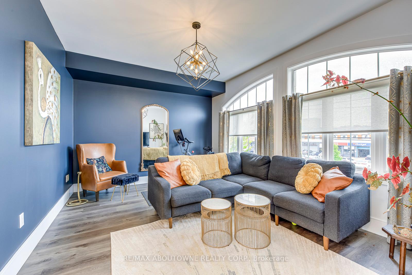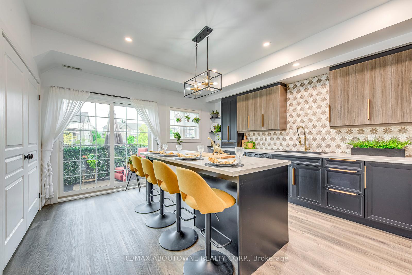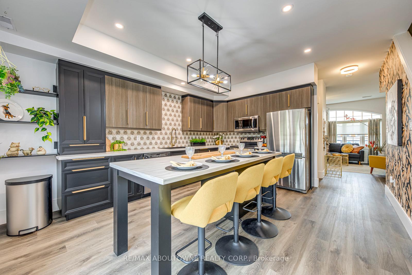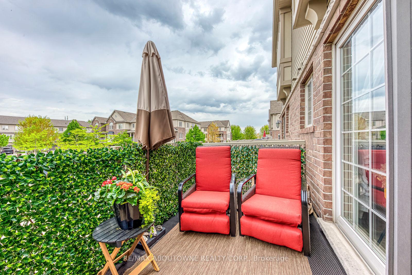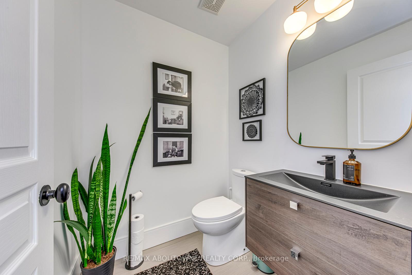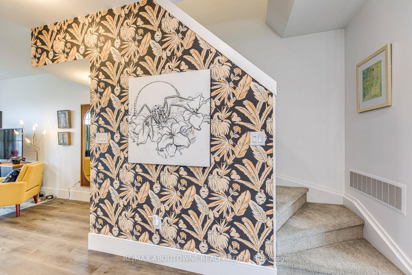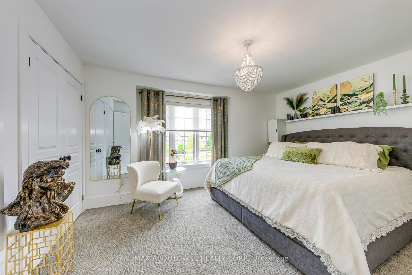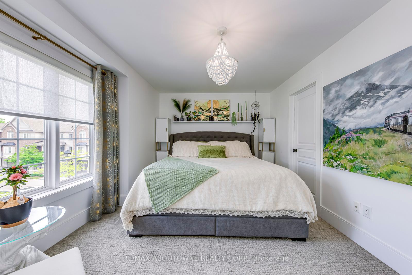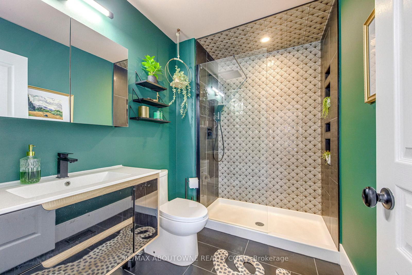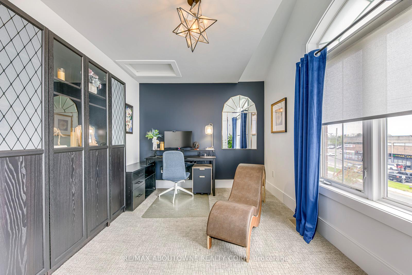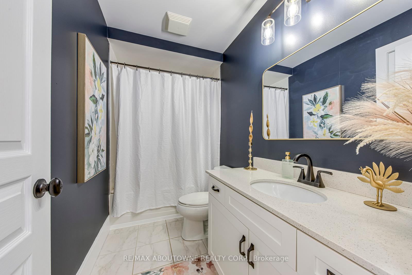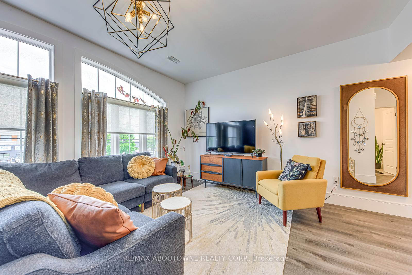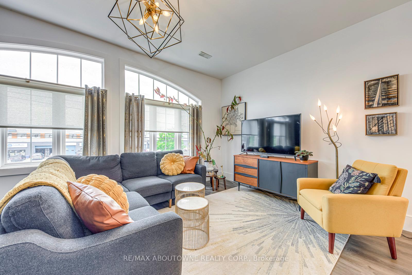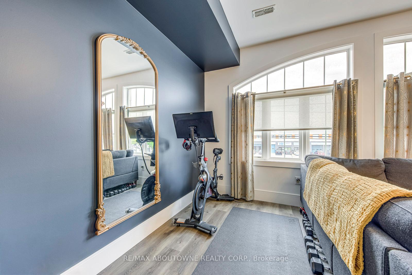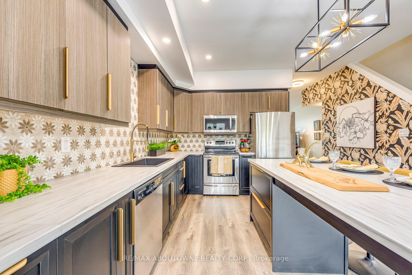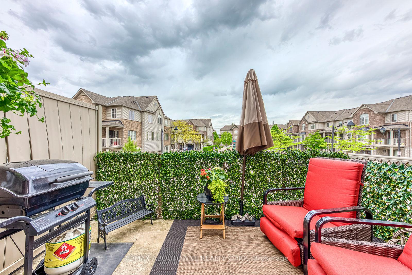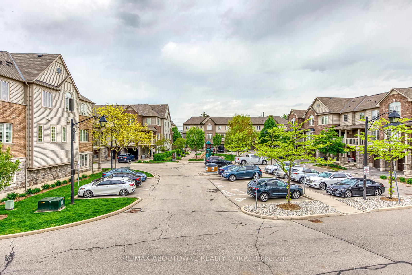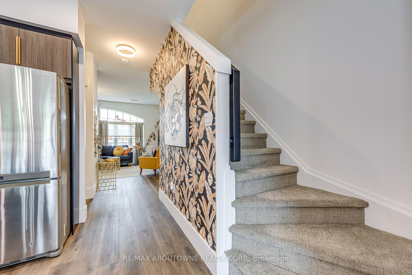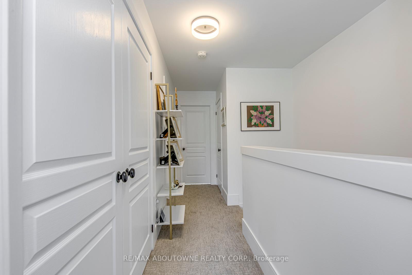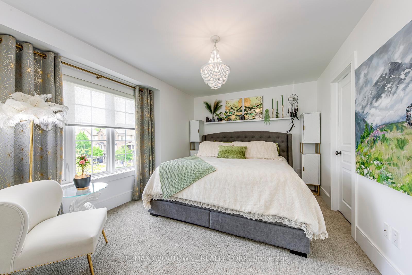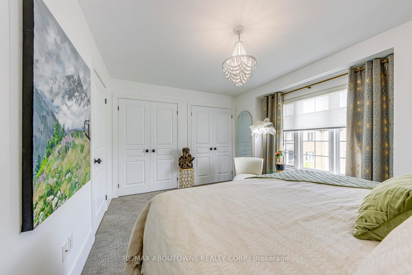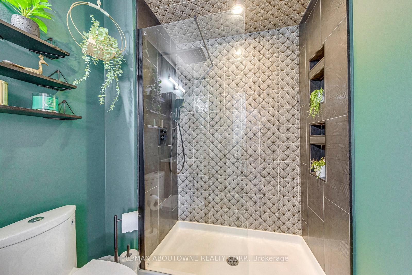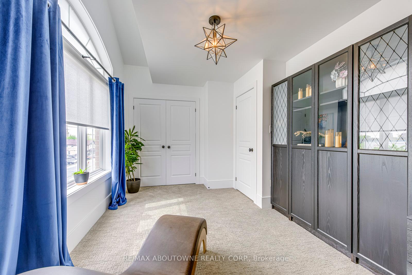$699,900
Available - For Sale
Listing ID: W12167588
1401 Plains Road East , Burlington, L7R 0C2, Halton
| Stylish Living Just Steps from the GO Station. This bright and beautifully updated 2-bedroom, 2.5-bath condo townhome offers nearly 1,400 sq ft of thoughtfully designed living space in Burlingtons sought-after Plains/Freeman neighbourhood. Fully renovated in 2022, the home features an extended kitchen, upgraded flooring, modern trim and doors, fresh paint, updated bathrooms, and new carpeting, all completed with care and attention to detail. The spacious living room is filled with natural light, anchored by a striking 12.5' arched window that creates an open, inviting feel. Upstairs, the generous primary bedroom includes a private ensuite, while the second bedroom has a full bathroom just next door. Convenient bedroom-level laundry adds ease to daily living. Additional highlights include a walk-in storage closet and an owned parking space right at your door. With the GO Station and shopping just a 5-minute walk away, this home offers the perfect blend of comfort, style, and unbeatable convenience in a well-connected Burlington location. |
| Price | $699,900 |
| Taxes: | $3701.76 |
| Occupancy: | Owner |
| Address: | 1401 Plains Road East , Burlington, L7R 0C2, Halton |
| Postal Code: | L7R 0C2 |
| Province/State: | Halton |
| Directions/Cross Streets: | Brant/Plains Rd. E. |
| Level/Floor | Room | Length(ft) | Width(ft) | Descriptions | |
| Room 1 | Second | Living Ro | 17.02 | 12 | Hardwood Floor, Large Window, Bay Window |
| Room 2 | Second | Kitchen | 10.5 | 8 | |
| Room 3 | Second | Breakfast | 13.48 | 8 | W/O To Balcony |
| Room 4 | Third | Primary B | 14.66 | 10 | Broadloom, His and Hers Closets, 4 Pc Ensuite |
| Room 5 | Third | Bedroom 2 | 14.66 | 9.48 | Broadloom, Large Closet |
| Washroom Type | No. of Pieces | Level |
| Washroom Type 1 | 2 | Main |
| Washroom Type 2 | 4 | Second |
| Washroom Type 3 | 4 | Second |
| Washroom Type 4 | 0 | |
| Washroom Type 5 | 0 |
| Total Area: | 0.00 |
| Approximatly Age: | 11-15 |
| Washrooms: | 3 |
| Heat Type: | Forced Air |
| Central Air Conditioning: | Central Air |
$
%
Years
This calculator is for demonstration purposes only. Always consult a professional
financial advisor before making personal financial decisions.
| Although the information displayed is believed to be accurate, no warranties or representations are made of any kind. |
| RE/MAX ABOUTOWNE REALTY CORP. |
|
|

Shaukat Malik, M.Sc
Broker Of Record
Dir:
647-575-1010
Bus:
416-400-9125
Fax:
1-866-516-3444
| Virtual Tour | Book Showing | Email a Friend |
Jump To:
At a Glance:
| Type: | Com - Condo Townhouse |
| Area: | Halton |
| Municipality: | Burlington |
| Neighbourhood: | Freeman |
| Style: | 3-Storey |
| Approximate Age: | 11-15 |
| Tax: | $3,701.76 |
| Maintenance Fee: | $125.39 |
| Beds: | 2 |
| Baths: | 3 |
| Fireplace: | N |
Locatin Map:
Payment Calculator:

