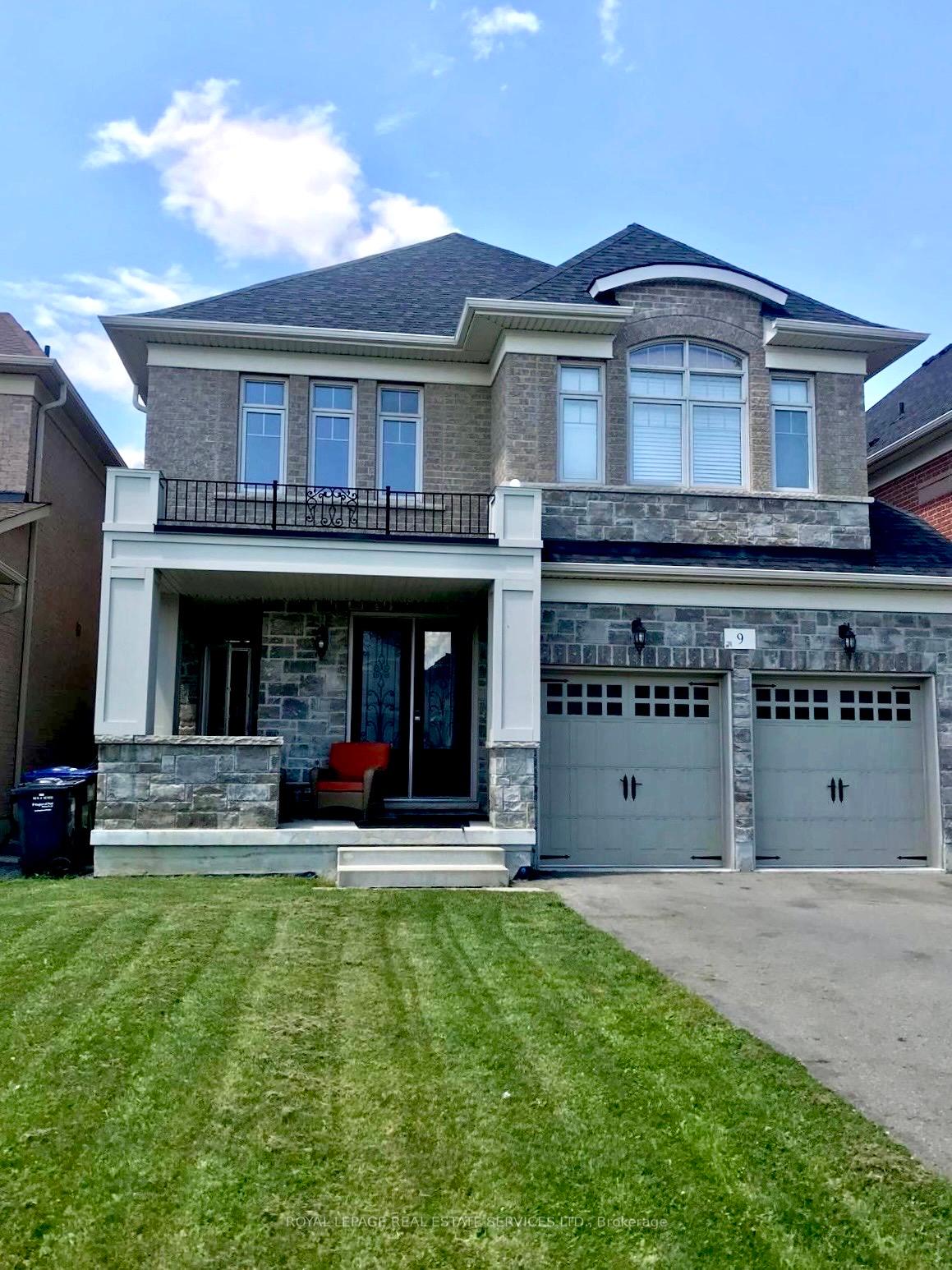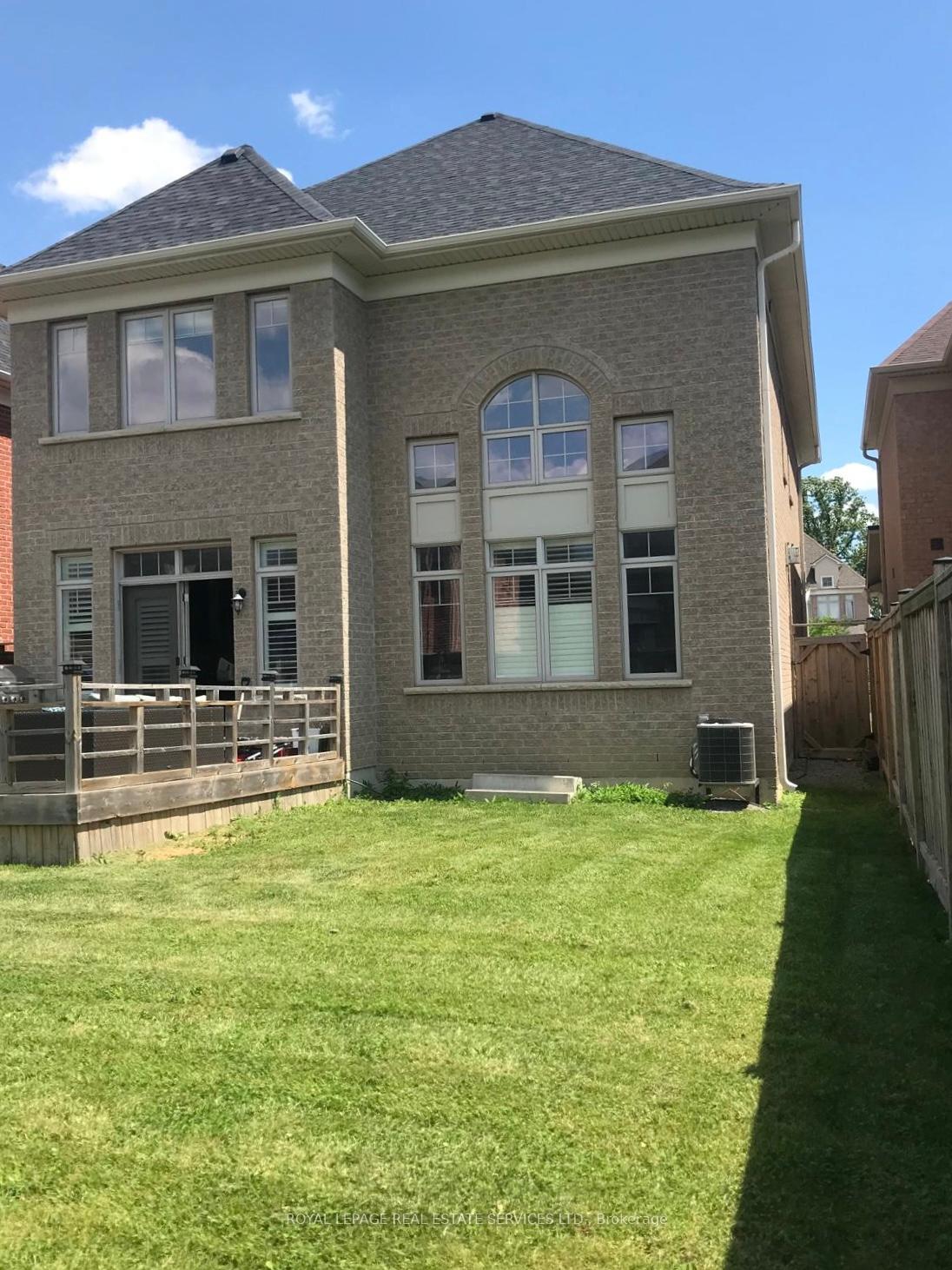$4,500
Available - For Rent
Listing ID: W12167604
9 Legendary Circ , Brampton, L6Y 0R9, Peel
| Executive Home In Established Brampton West District, Neighbouring Historic and Bustling Downtown Corridor. Rare and desirable extra deep lot, easily accommodates 8+ parking spots. Beautiful, open concept layout includes 4 bedrooms, 5 bathrooms plus open concept finished basement. Hardwood floors throughout and Great Room open to second story ceiling. Double-sided fireplace between Great Room and Dining Room. Spacious Kitchen with Granite Countertops, Large Island, S/S appliances, walk-in pantry, and ample storage space. Opens to backyard deck. Double doors lead into Primary Bedroom withhis/her closets and large 5 pc ensuite. Enjoy full access to Entire House including full finished basement. Minutes to highway 407 & 401, public transport, Streetsville Glen Golf Club, parks, shopping, restaurants & Major job district. |
| Price | $4,500 |
| Taxes: | $0.00 |
| Occupancy: | Vacant |
| Address: | 9 Legendary Circ , Brampton, L6Y 0R9, Peel |
| Directions/Cross Streets: | FINANCIAL DR / STEELES AVE W |
| Rooms: | 10 |
| Rooms +: | 1 |
| Bedrooms: | 4 |
| Bedrooms +: | 0 |
| Family Room: | T |
| Basement: | Full, Finished |
| Furnished: | Part |
| Level/Floor | Room | Length(ft) | Width(ft) | Descriptions | |
| Room 1 | Main | Office | 10.07 | 10 | Hardwood Floor, Separate Room, Window |
| Room 2 | Main | Living Ro | 14.86 | 16.92 | Hardwood Floor, 2 Way Fireplace, Window |
| Room 3 | Main | Great Roo | 15.97 | 16.76 | Hardwood Floor, 2 Way Fireplace, Pot Lights |
| Room 4 | Main | Kitchen | 13.28 | 20.2 | Hardwood Floor, Centre Island, Stainless Steel Appl |
| Room 5 | Main | Breakfast | 13.28 | 20.2 | Hardwood Floor, W/O To Yard, Combined w/Kitchen |
| Room 6 | Second | Primary B | 13.45 | 17.32 | Double Doors, 5 Pc Ensuite, His and Hers Closets |
| Room 7 | Second | Bedroom 2 | 12.66 | 11.51 | Hardwood Floor, Double Closet, Large Window |
| Room 8 | Second | Bedroom 3 | 11.64 | 14.43 | Large Window, 4 Pc Bath, Walk-In Closet(s) |
| Room 9 | Second | Bedroom 4 | 14.17 | 11.15 | Large Window, 3 Pc Ensuite, Double Closet |
| Room 10 | Basement | Recreatio | 35.75 | 16.92 | Laminate, Open Concept, L-Shaped Room |
| Room 11 | Basement | Exercise | 13.28 | 20.2 | Laminate, Open Concept, L-Shaped Room |
| Room 12 | Main | Laundry | 6.23 | 8.2 | Ceramic Floor, Access To Garage, Side Door |
| Washroom Type | No. of Pieces | Level |
| Washroom Type 1 | 2 | Main |
| Washroom Type 2 | 5 | Second |
| Washroom Type 3 | 4 | Second |
| Washroom Type 4 | 3 | Second |
| Washroom Type 5 | 2 | Basement |
| Total Area: | 0.00 |
| Property Type: | Detached |
| Style: | 2-Storey |
| Exterior: | Brick |
| Garage Type: | Attached |
| Drive Parking Spaces: | 6 |
| Pool: | None |
| Laundry Access: | Ensuite, Laun |
| Approximatly Square Footage: | 3000-3500 |
| CAC Included: | N |
| Water Included: | N |
| Cabel TV Included: | N |
| Common Elements Included: | N |
| Heat Included: | N |
| Parking Included: | Y |
| Condo Tax Included: | N |
| Building Insurance Included: | N |
| Fireplace/Stove: | Y |
| Heat Type: | Forced Air |
| Central Air Conditioning: | Central Air |
| Central Vac: | N |
| Laundry Level: | Syste |
| Ensuite Laundry: | F |
| Sewers: | Sewer |
| Utilities-Cable: | A |
| Utilities-Hydro: | A |
| Although the information displayed is believed to be accurate, no warranties or representations are made of any kind. |
| ROYAL LEPAGE REAL ESTATE SERVICES LTD. |
|
|

Shaukat Malik, M.Sc
Broker Of Record
Dir:
647-575-1010
Bus:
416-400-9125
Fax:
1-866-516-3444
| Book Showing | Email a Friend |
Jump To:
At a Glance:
| Type: | Freehold - Detached |
| Area: | Peel |
| Municipality: | Brampton |
| Neighbourhood: | Bram West |
| Style: | 2-Storey |
| Beds: | 4 |
| Baths: | 5 |
| Fireplace: | Y |
| Pool: | None |
Locatin Map:





