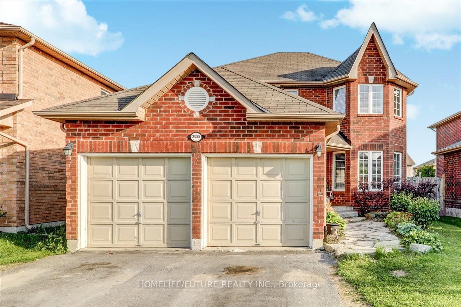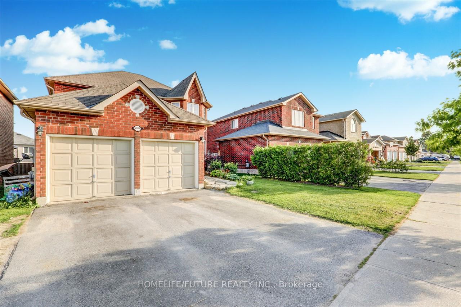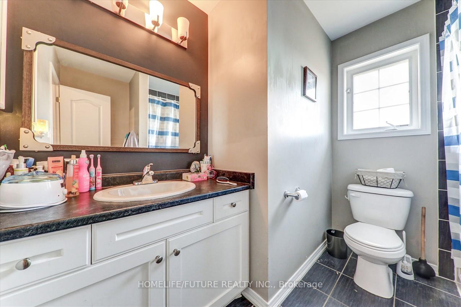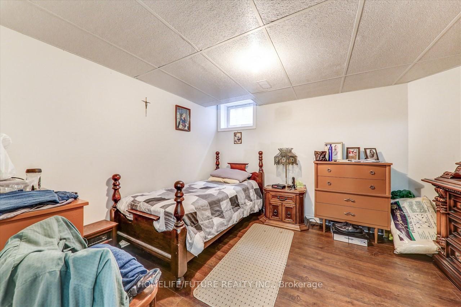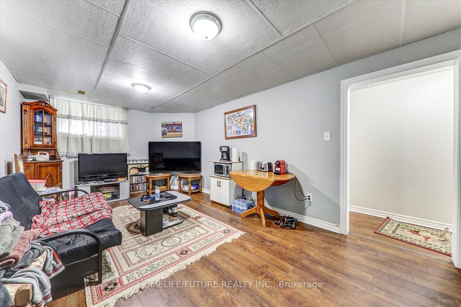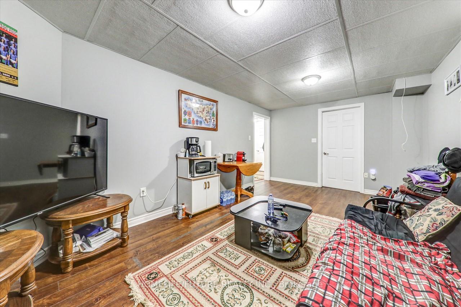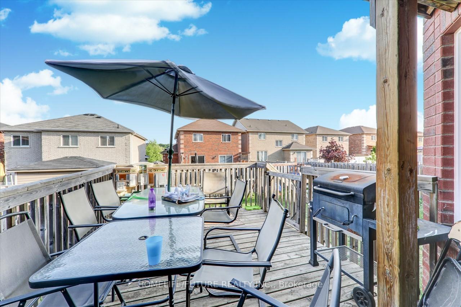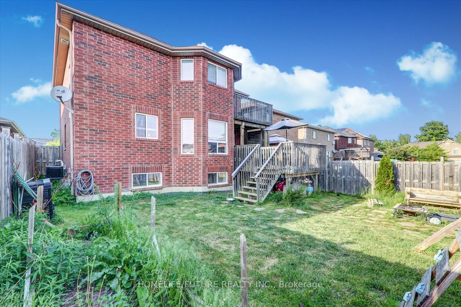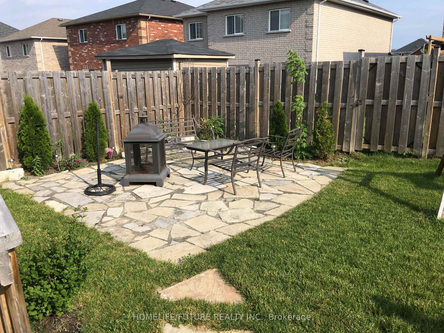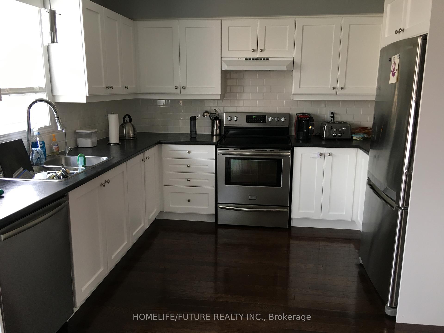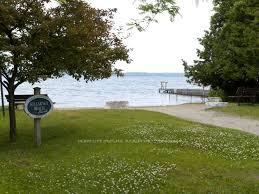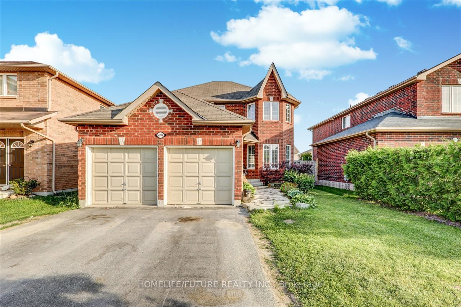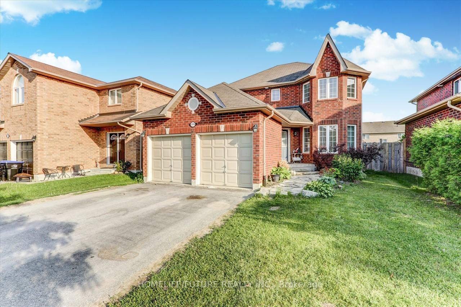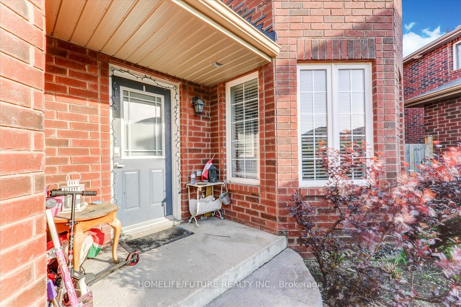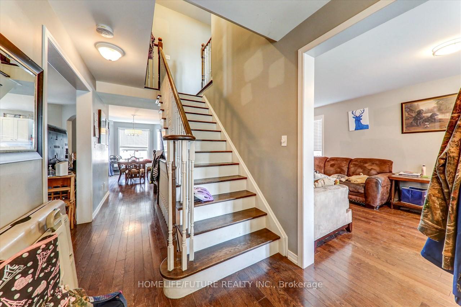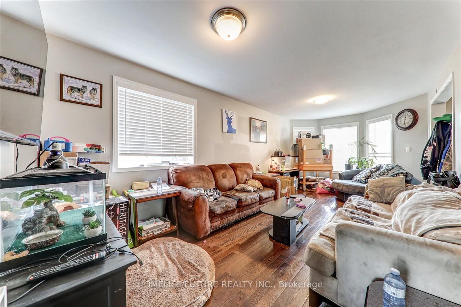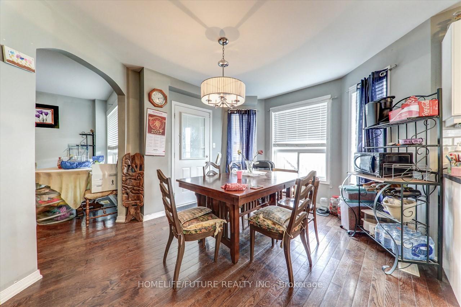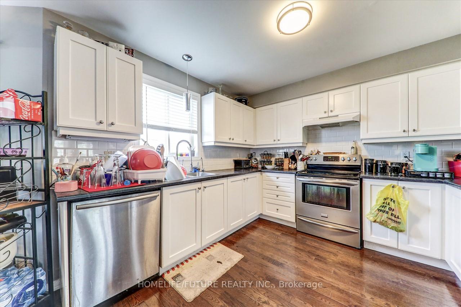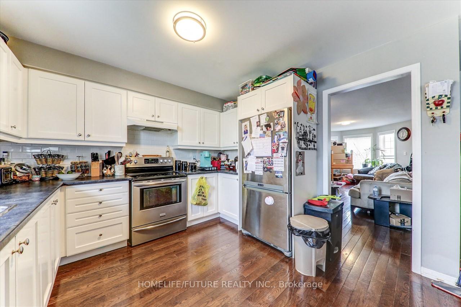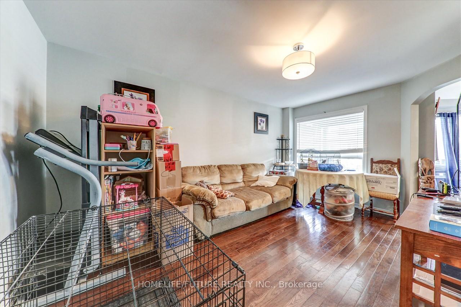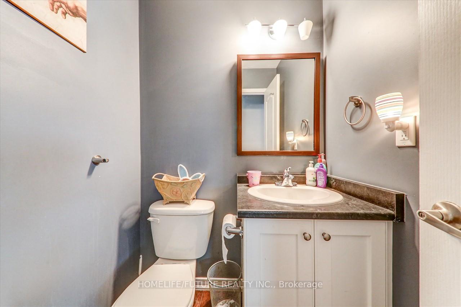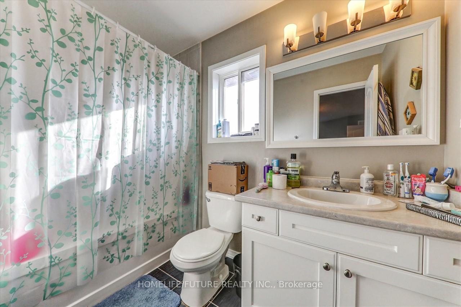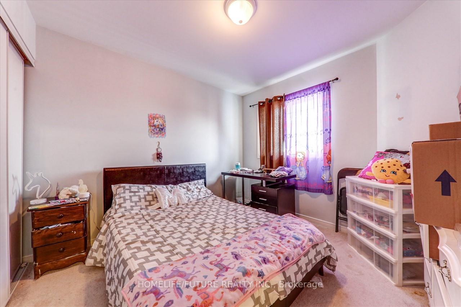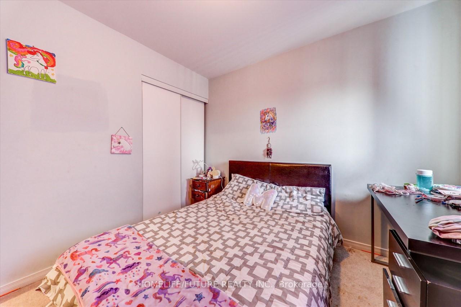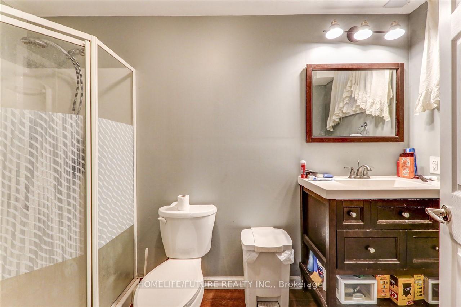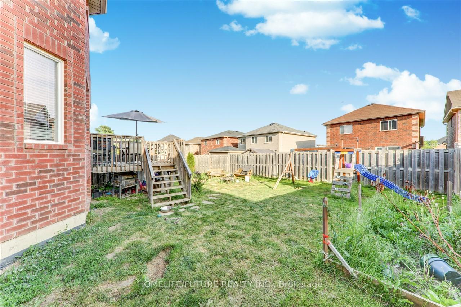$798,000
Available - For Sale
Listing ID: N12167639
2088 Osbond Road , Innisfil, L9S 0A9, Simcoe
| Attention Home Lovers & Investors! Nicely Renovated Family Home. 5 Beds + Den & 4 Baths. Gleaming Hardwood Floors, Ceramic, Modern Decor, Custom Laundry Room, Large Windows And Fully Finished Basement. Finished Living Area Of Over 3000 Sqft. Balcony Off Master Bed To Enjoy. Large Deck Off The Kitchen. Landscaped & Fenced W/Flagstone Patio. 24 Hours Notice. Great Tenants Can Be Assumed Or Willing To Move Out. If Needed This House Is Licensed For Rentals By The City Of Oshawa. After The Offer Signed If The New Purchaser Wanted To Keep The Current Tenants, They Could Assume Or If they Need The Property For Them Or To Their Family Members, Notice Can Be Given. |
| Price | $798,000 |
| Taxes: | $4737.10 |
| Occupancy: | Tenant |
| Address: | 2088 Osbond Road , Innisfil, L9S 0A9, Simcoe |
| Acreage: | < .50 |
| Directions/Cross Streets: | Innisfail Beach Rd/Webster |
| Rooms: | 10 |
| Rooms +: | 5 |
| Bedrooms: | 4 |
| Bedrooms +: | 1 |
| Family Room: | T |
| Basement: | Finished |
| Level/Floor | Room | Length(ft) | Width(ft) | Descriptions | |
| Room 1 | Main | Kitchen | 11.48 | 10.89 | Hardwood Floor, W/O To Deck, Stainless Steel Appl |
| Room 2 | Main | Living Ro | 22.34 | 10.76 | Hardwood Floor, Large Window |
| Room 3 | Main | Breakfast | 14.17 | 10.66 | Hardwood Floor |
| Room 4 | Main | Dining Ro | 15.74 | 11.15 | Hardwood Floor |
| Room 5 | Second | Primary B | 14.01 | 16.01 | Ensuite Bath, Walk-In Closet(s), W/O To Balcony |
| Room 6 | Second | Bedroom 2 | 10.07 | 10.17 | Broadloom |
| Room 7 | Second | Bedroom 3 | 12 | 10.17 | Broadloom |
| Room 8 | Second | Bedroom 4 | 16.92 | 10.76 | Broadloom |
| Room 9 | Basement | Family Ro | 18.56 | 10.56 | Laminate |
| Room 10 | Basement | Den | 13.74 | 10 | Laminate |
| Room 11 | Basement | Exercise | 10 | 10.23 | Laminate |
| Room 12 | Basement | Bedroom | 12.33 | 10.23 | Laminate |
| Washroom Type | No. of Pieces | Level |
| Washroom Type 1 | 4 | Second |
| Washroom Type 2 | 2 | Ground |
| Washroom Type 3 | 3 | Basement |
| Washroom Type 4 | 0 | |
| Washroom Type 5 | 0 |
| Total Area: | 0.00 |
| Property Type: | Detached |
| Style: | 2-Storey |
| Exterior: | Brick |
| Garage Type: | Attached |
| (Parking/)Drive: | Private |
| Drive Parking Spaces: | 2 |
| Park #1 | |
| Parking Type: | Private |
| Park #2 | |
| Parking Type: | Private |
| Pool: | None |
| Approximatly Square Footage: | 2000-2500 |
| Property Features: | Fenced Yard, Golf |
| CAC Included: | N |
| Water Included: | N |
| Cabel TV Included: | N |
| Common Elements Included: | N |
| Heat Included: | N |
| Parking Included: | N |
| Condo Tax Included: | N |
| Building Insurance Included: | N |
| Fireplace/Stove: | N |
| Heat Type: | Forced Air |
| Central Air Conditioning: | Central Air |
| Central Vac: | N |
| Laundry Level: | Syste |
| Ensuite Laundry: | F |
| Elevator Lift: | False |
| Sewers: | Sewer |
| Utilities-Cable: | Y |
| Utilities-Hydro: | Y |
$
%
Years
This calculator is for demonstration purposes only. Always consult a professional
financial advisor before making personal financial decisions.
| Although the information displayed is believed to be accurate, no warranties or representations are made of any kind. |
| HOMELIFE/FUTURE REALTY INC. |
|
|

Shaukat Malik, M.Sc
Broker Of Record
Dir:
647-575-1010
Bus:
416-400-9125
Fax:
1-866-516-3444
| Book Showing | Email a Friend |
Jump To:
At a Glance:
| Type: | Freehold - Detached |
| Area: | Simcoe |
| Municipality: | Innisfil |
| Neighbourhood: | Alcona |
| Style: | 2-Storey |
| Tax: | $4,737.1 |
| Beds: | 4+1 |
| Baths: | 4 |
| Fireplace: | N |
| Pool: | None |
Locatin Map:
Payment Calculator:

