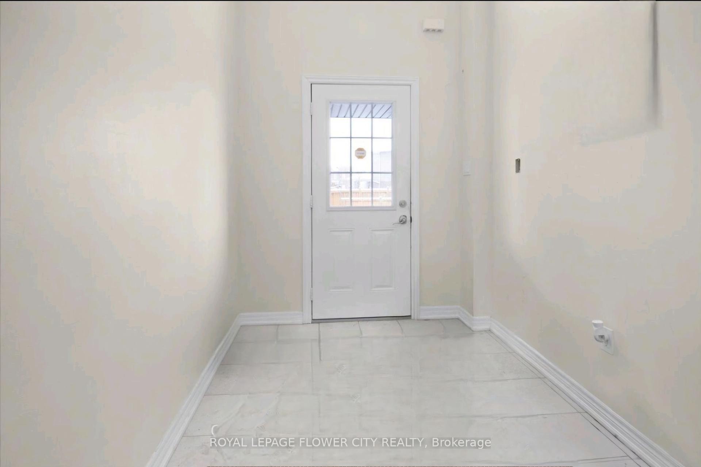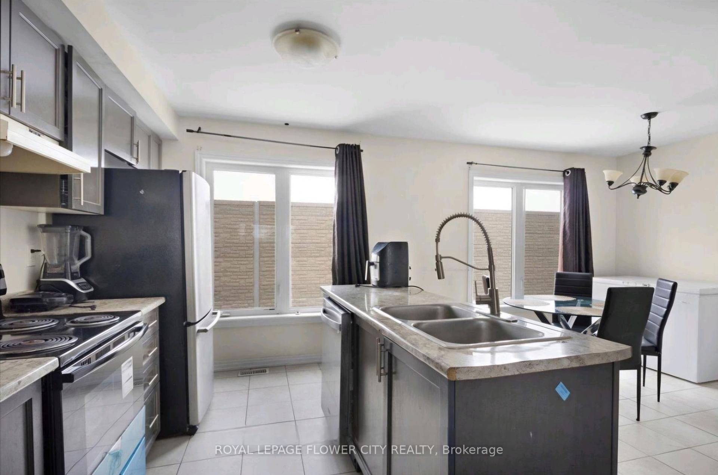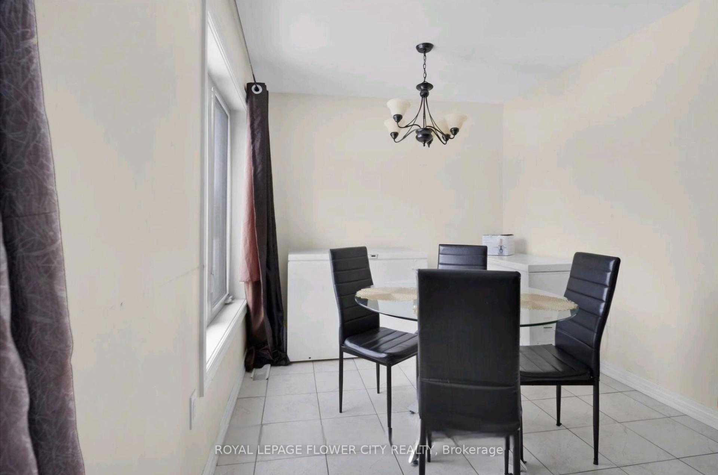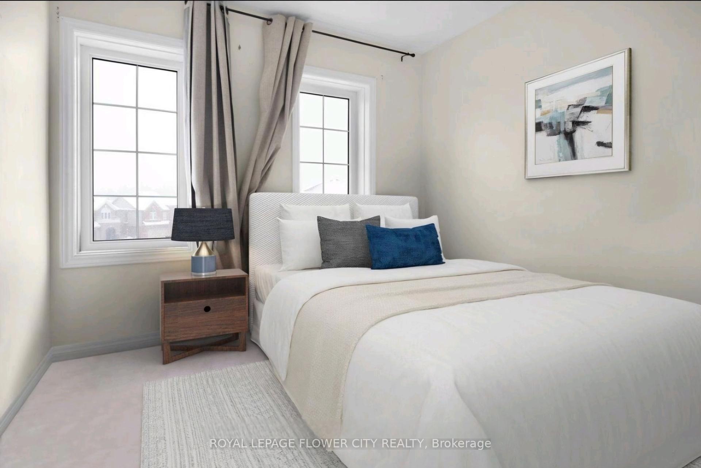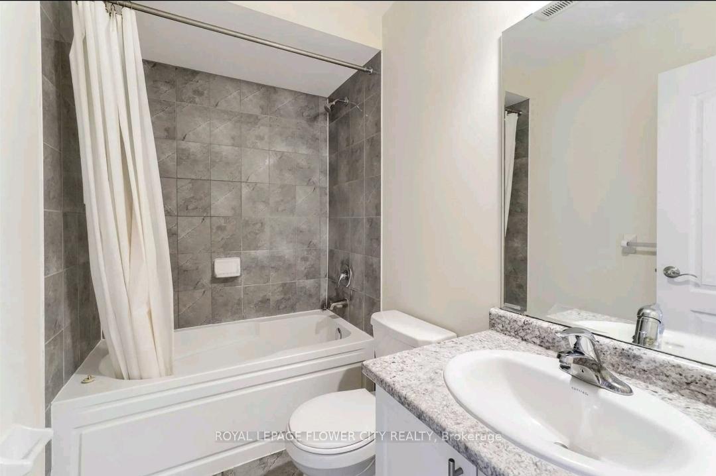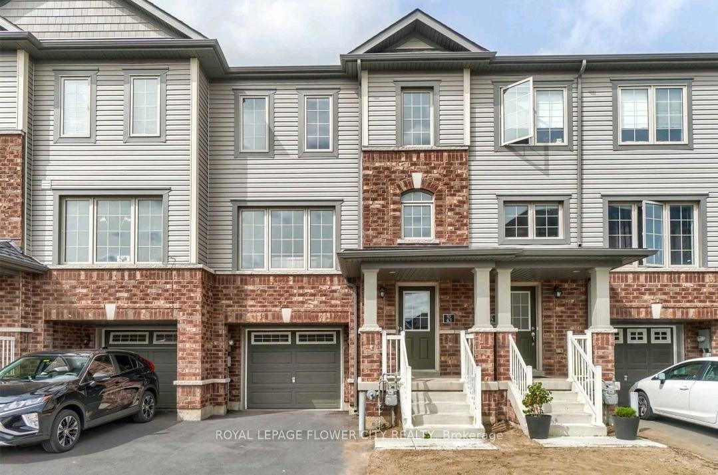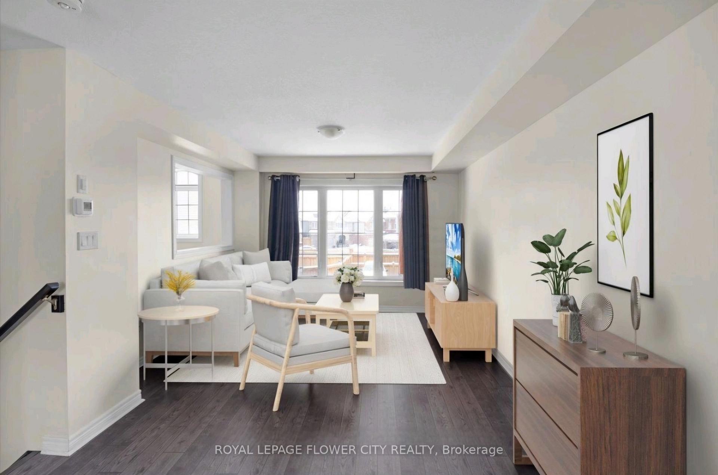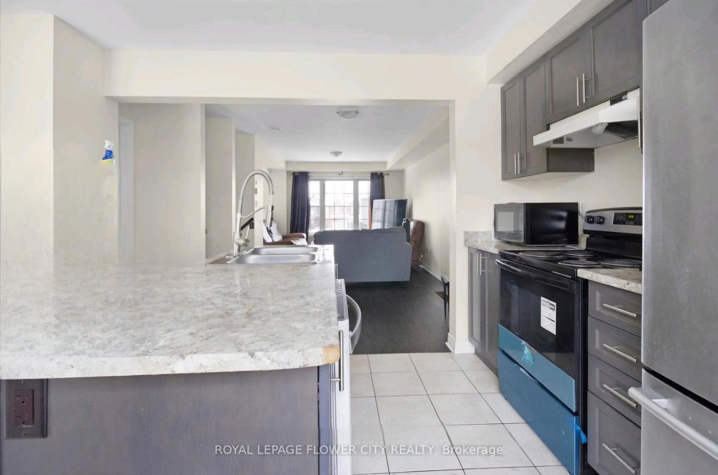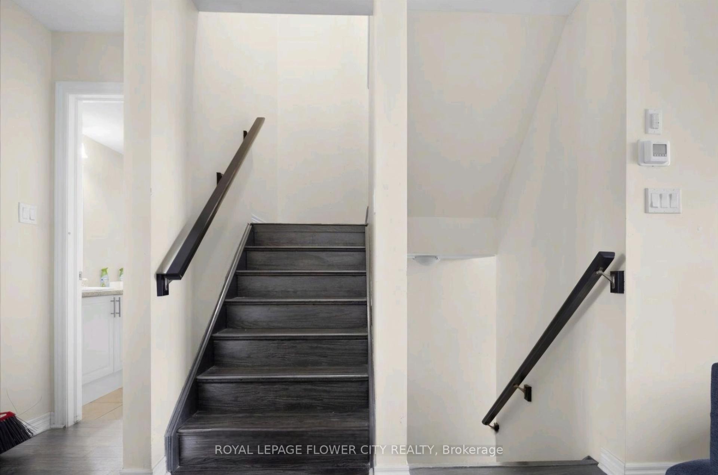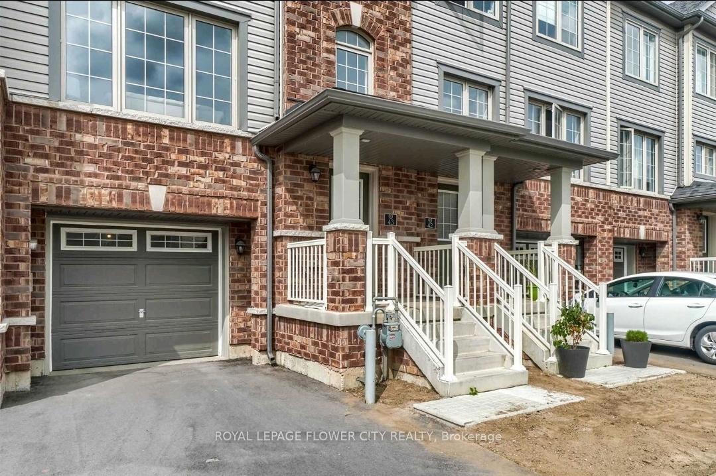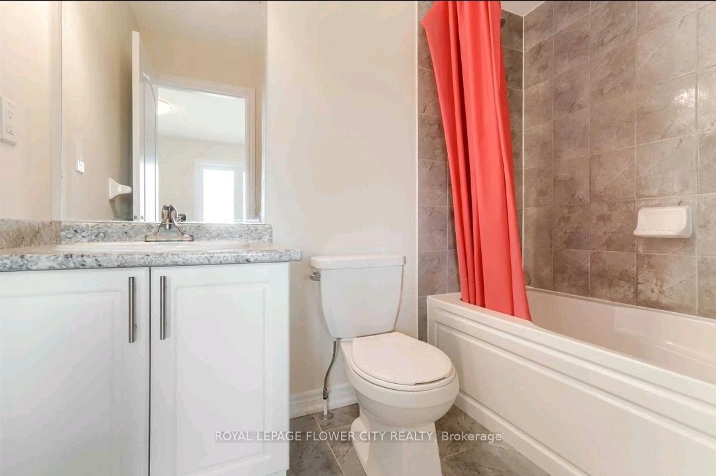$689,700
Available - For Sale
Listing ID: X12171665
470 Linden Driv , Cambridge, N3H 0C7, Waterloo
| Welcome to 470 Linden Drive Unit 43! Attached Townhouse w/ 3 beds + 3 baths is ready for its new owners. As you walk into this stunning home you are greeted with a front foyer with soaring 2nd story ceilings leading you to the W/O lower level with a spacious family room and sliding doors with access to your own backyard area. On the second floor you'll love the open concept kitchen and dining room, with a 2 piece bathroom and spacious living room area perfect for entertaining family and friends. The third floor features a handy laundry closet with a stacked washer and dryer, 3 generous sized bedrooms and a full 4 piece bathroom. The primary bedroom is complete with 2 large closets and a 4 piece ensuite. Convenient parking includes 1 garage and 1 driveway. Lots of visitor parking on site. Low maintenance fees. Minutes to the 401 & Conestoga College, Doon Valley Golf course, The Village of Blair, schools, parks, shopping, trails, and so much more. |
| Price | $689,700 |
| Taxes: | $5743.59 |
| Occupancy: | Vacant |
| Address: | 470 Linden Driv , Cambridge, N3H 0C7, Waterloo |
| Directions/Cross Streets: | Shantz Hill / Preston Parkway |
| Rooms: | 11 |
| Bedrooms: | 3 |
| Bedrooms +: | 0 |
| Family Room: | T |
| Basement: | Walk-Out, Finished |
| Level/Floor | Room | Length(ft) | Width(ft) | Descriptions | |
| Room 1 | Main | Foyer | 8.27 | 6.72 | |
| Room 2 | Main | Family Ro | 12.23 | 15.25 | |
| Room 3 | Second | Kitchen | 7.74 | 10.76 | |
| Room 4 | Second | Dining Ro | 11.68 | 10.76 | |
| Room 5 | Second | Great Roo | 22.5 | 12.5 | |
| Room 6 | Second | Bathroom | 6.59 | 4.33 | |
| Room 7 | Third | Primary B | 16.66 | 9.68 | |
| Room 8 | Third | Bathroom | 7.9 | 4.76 | |
| Room 9 | Third | Bathroom | 7.9 | 5.15 | |
| Room 10 | Third | Bedroom 2 | 9.58 | 10.17 | |
| Room 11 | Third | Bedroom 3 | 9.51 | 10.07 |
| Washroom Type | No. of Pieces | Level |
| Washroom Type 1 | 4 | Third |
| Washroom Type 2 | 4 | Third |
| Washroom Type 3 | 2 | Main |
| Washroom Type 4 | 0 | |
| Washroom Type 5 | 0 |
| Total Area: | 0.00 |
| Approximatly Age: | 0-5 |
| Property Type: | Att/Row/Townhouse |
| Style: | 3-Storey |
| Exterior: | Brick, Vinyl Siding |
| Garage Type: | Built-In |
| Drive Parking Spaces: | 1 |
| Pool: | None |
| Approximatly Age: | 0-5 |
| Approximatly Square Footage: | 1500-2000 |
| CAC Included: | N |
| Water Included: | N |
| Cabel TV Included: | N |
| Common Elements Included: | N |
| Heat Included: | N |
| Parking Included: | N |
| Condo Tax Included: | N |
| Building Insurance Included: | N |
| Fireplace/Stove: | N |
| Heat Type: | Forced Air |
| Central Air Conditioning: | Central Air |
| Central Vac: | N |
| Laundry Level: | Syste |
| Ensuite Laundry: | F |
| Sewers: | Sewer |
$
%
Years
This calculator is for demonstration purposes only. Always consult a professional
financial advisor before making personal financial decisions.
| Although the information displayed is believed to be accurate, no warranties or representations are made of any kind. |
| ROYAL LEPAGE FLOWER CITY REALTY |
|
|

Shaukat Malik, M.Sc
Broker Of Record
Dir:
647-575-1010
Bus:
416-400-9125
Fax:
1-866-516-3444
| Book Showing | Email a Friend |
Jump To:
At a Glance:
| Type: | Freehold - Att/Row/Townhouse |
| Area: | Waterloo |
| Municipality: | Cambridge |
| Neighbourhood: | Dufferin Grove |
| Style: | 3-Storey |
| Approximate Age: | 0-5 |
| Tax: | $5,743.59 |
| Beds: | 3 |
| Baths: | 3 |
| Fireplace: | N |
| Pool: | None |
Locatin Map:
Payment Calculator:

