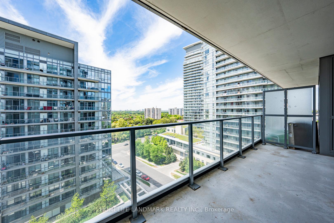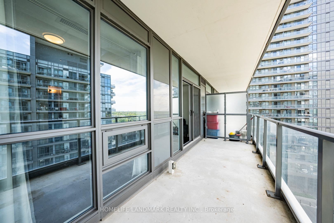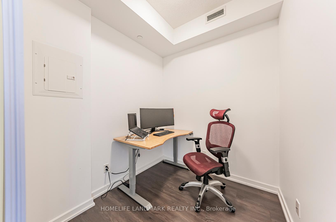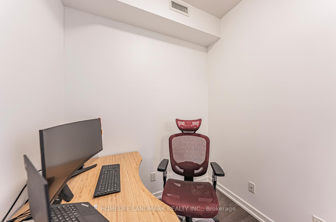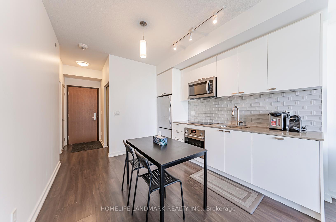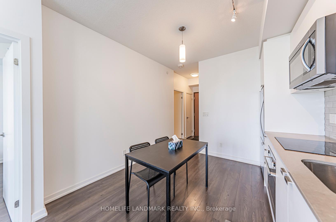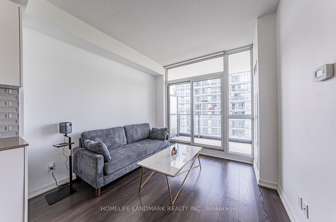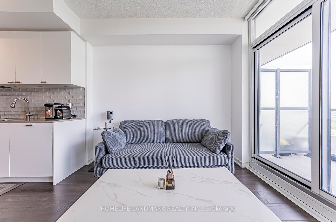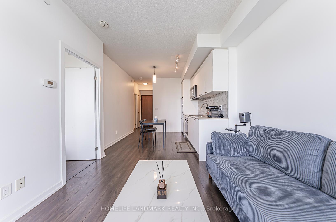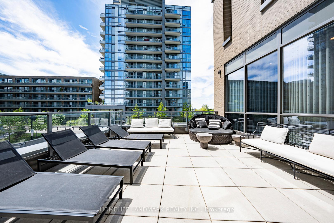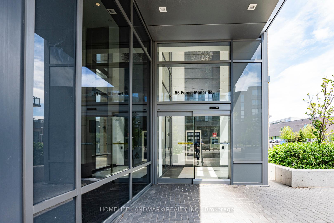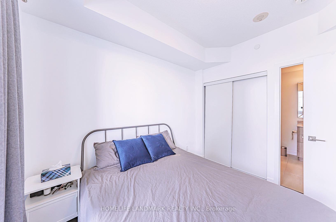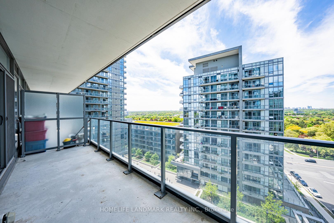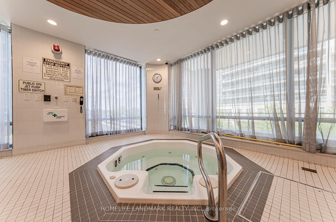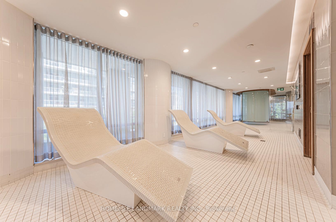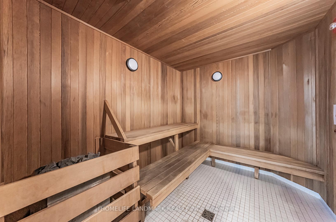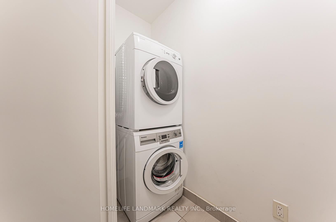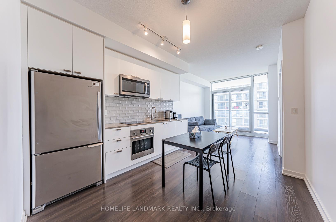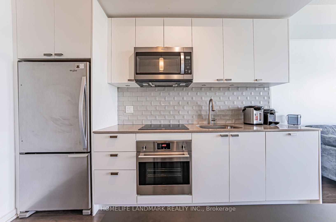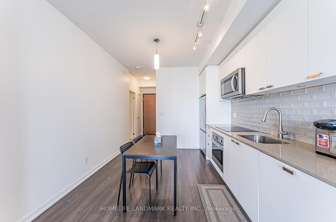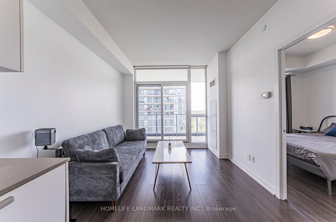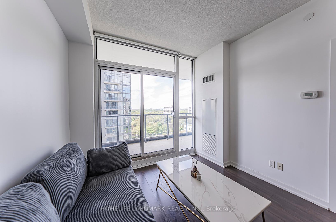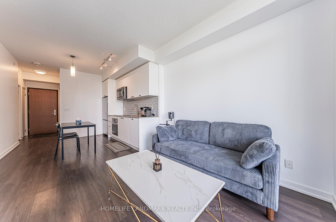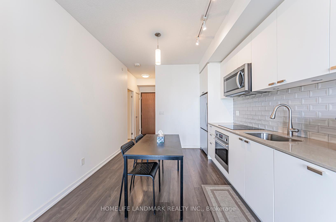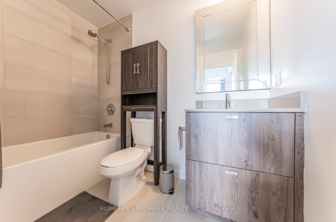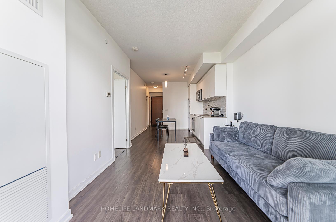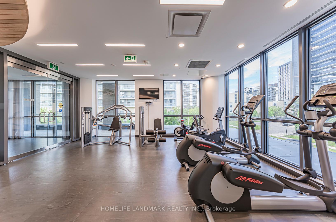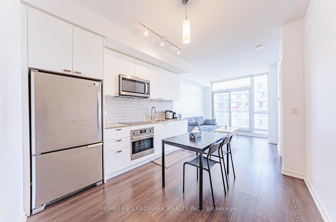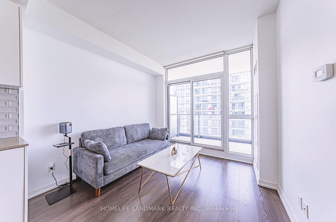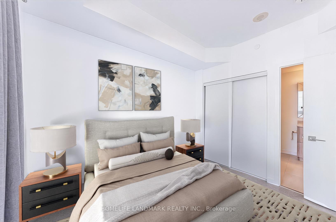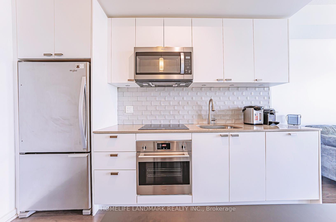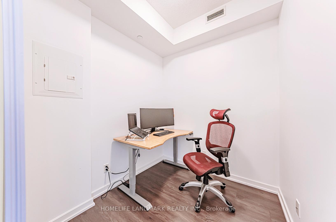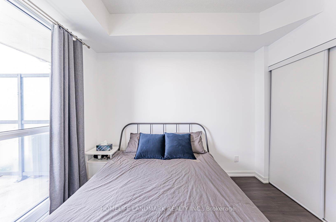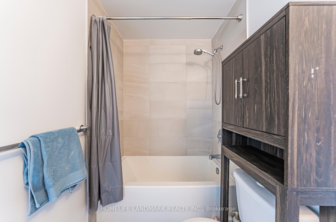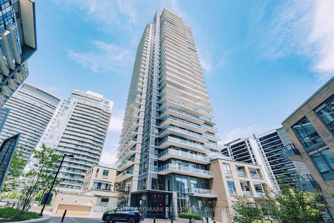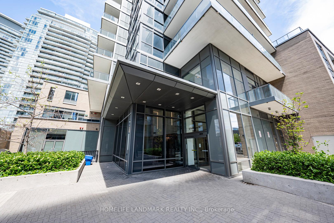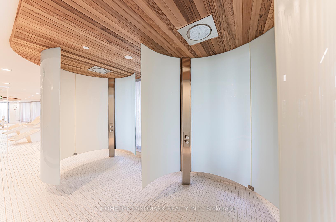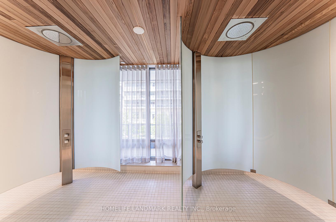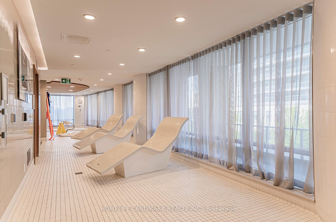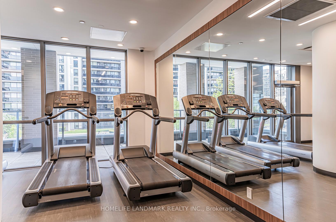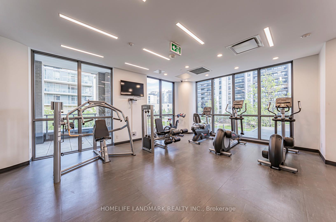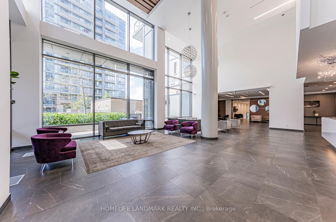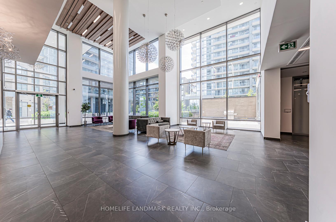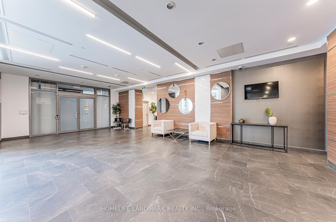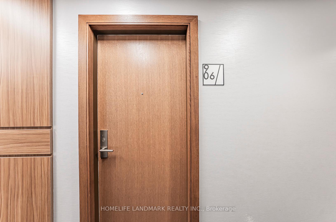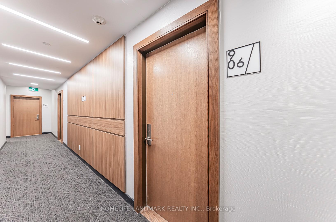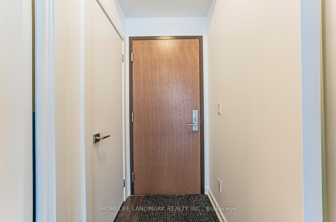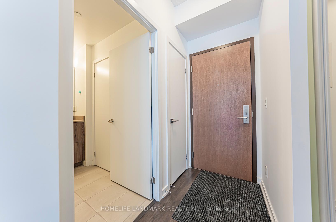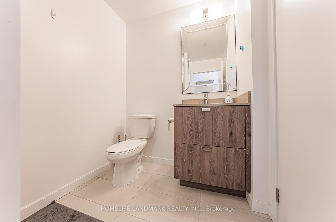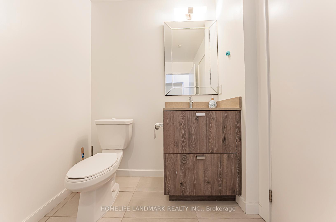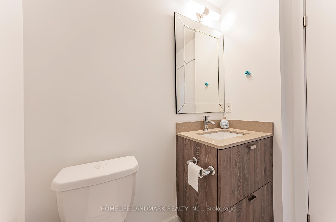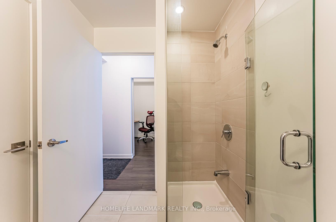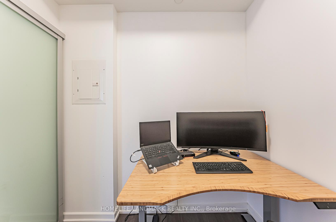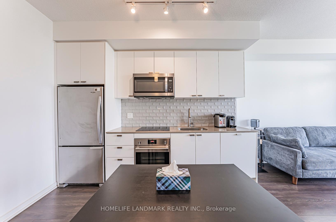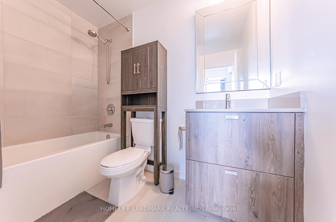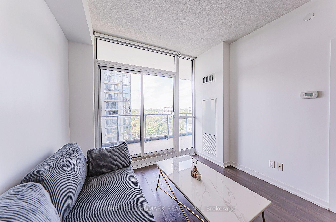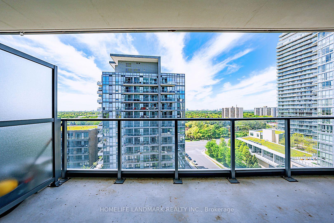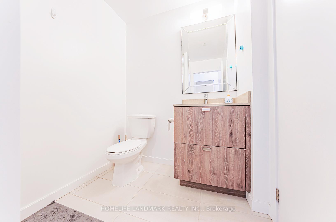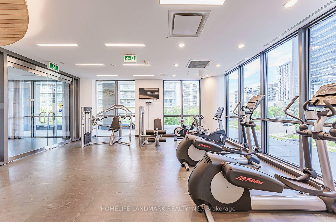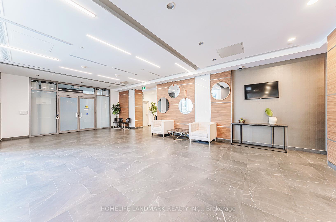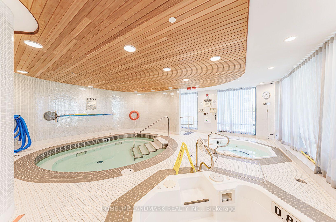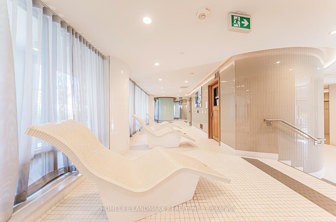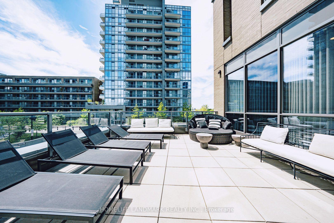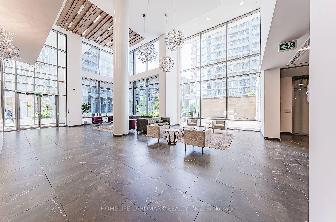$639,000
Available - For Sale
Listing ID: C12167413
56 Forest Manor Road , Toronto, M2J 1M6, Toronto
| Discover the bright and spacious 1 Bedroom + Flex + Two Full Bathrooms + Balcony High Floor Facing Unobstructed West View! Freshly Painted Wall. 9Ft Ceilings, Flex Can Be Used As 2nd Bedroom Fits Double Bed W/Sliding Door, Professionally Cleaned Ready To Move In, Great Location With lot of Amenities: Gym, Yoga Room, Scandinavian Spa With Plunge Pools, Heated Stone Bed, Lounge, Out Door Terrace, Concierge. Easy Access To Hwy 404 & 401, Subway & Ttc. Walking Distance To Fairview Mall, Schools, Parks, Performing Centre For The Arts, Library & More |
| Price | $639,000 |
| Taxes: | $2374.76 |
| Occupancy: | Owner |
| Address: | 56 Forest Manor Road , Toronto, M2J 1M6, Toronto |
| Postal Code: | M2J 1M6 |
| Province/State: | Toronto |
| Directions/Cross Streets: | Don Mills/Sheppard |
| Level/Floor | Room | Length(ft) | Width(ft) | Descriptions | |
| Room 1 | Ground | Living Ro | 10.5 | 10 | Combined w/Dining, W/O To Balcony, Laminate |
| Room 2 | Ground | Dining Ro | 10.5 | 9.74 | Combined w/Kitchen, Laminate |
| Room 3 | Ground | Kitchen | 10.5 | 9.74 | Quartz Counter, Backsplash, Laminate |
| Room 4 | Ground | Primary B | 10.82 | 8.86 | 4 Pc Ensuite, Laminate |
| Room 5 | Ground | Den | 7.54 | 7.71 | Sliding Doors, Laminate |
| Washroom Type | No. of Pieces | Level |
| Washroom Type 1 | 4 | |
| Washroom Type 2 | 3 | |
| Washroom Type 3 | 0 | |
| Washroom Type 4 | 0 | |
| Washroom Type 5 | 0 |
| Total Area: | 0.00 |
| Approximatly Age: | New |
| Washrooms: | 2 |
| Heat Type: | Forced Air |
| Central Air Conditioning: | Central Air |
$
%
Years
This calculator is for demonstration purposes only. Always consult a professional
financial advisor before making personal financial decisions.
| Although the information displayed is believed to be accurate, no warranties or representations are made of any kind. |
| HOMELIFE LANDMARK REALTY INC. |
|
|

Shaukat Malik, M.Sc
Broker Of Record
Dir:
647-575-1010
Bus:
416-400-9125
Fax:
1-866-516-3444
| Virtual Tour | Book Showing | Email a Friend |
Jump To:
At a Glance:
| Type: | Com - Condo Apartment |
| Area: | Toronto |
| Municipality: | Toronto C15 |
| Neighbourhood: | Henry Farm |
| Style: | Apartment |
| Approximate Age: | New |
| Tax: | $2,374.76 |
| Maintenance Fee: | $453.64 |
| Beds: | 1+1 |
| Baths: | 2 |
| Fireplace: | N |
Locatin Map:
Payment Calculator:

