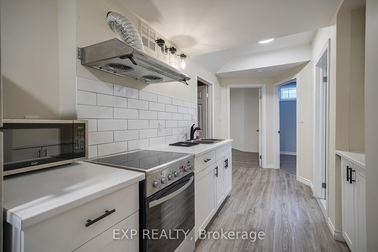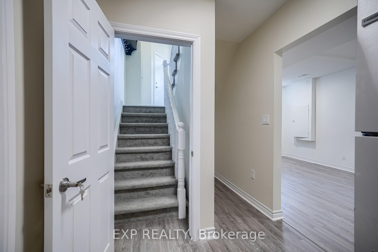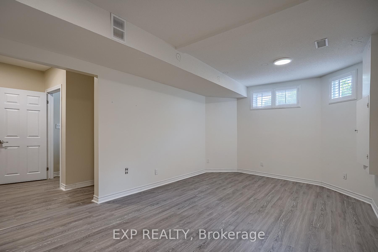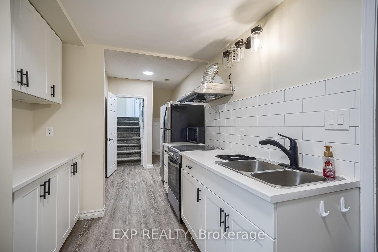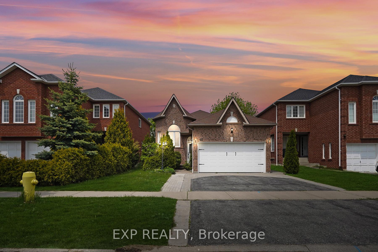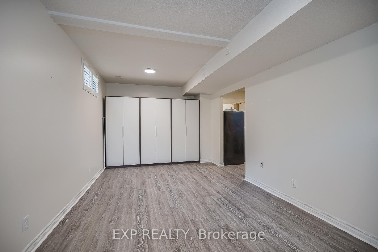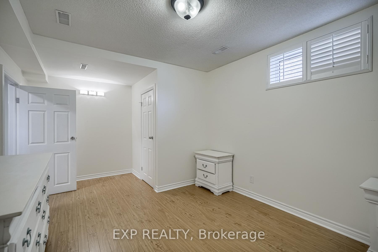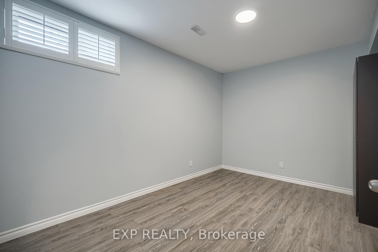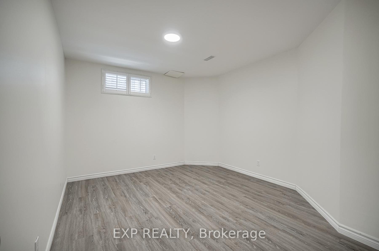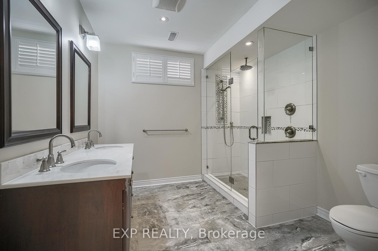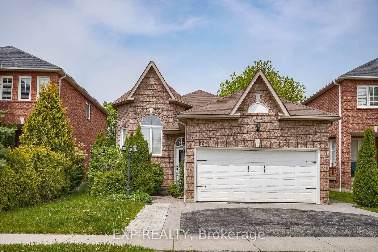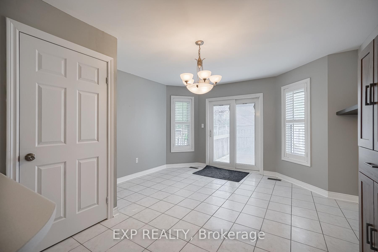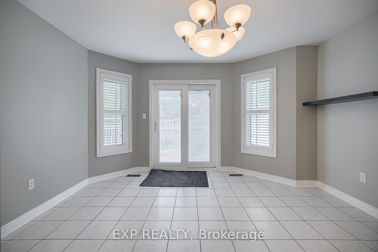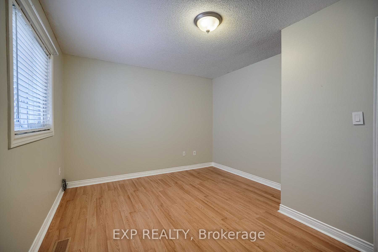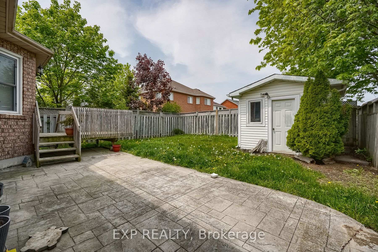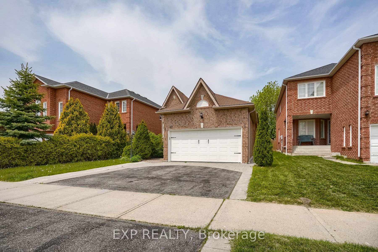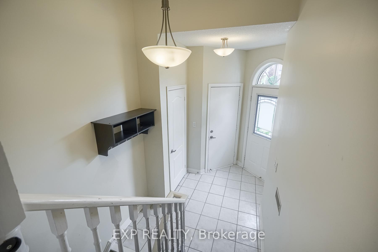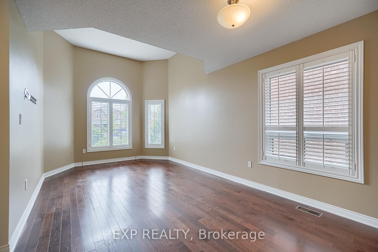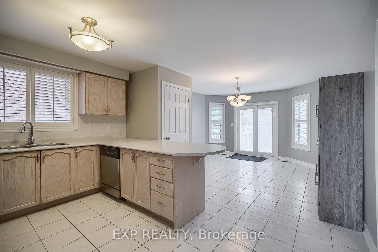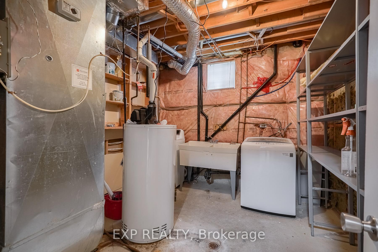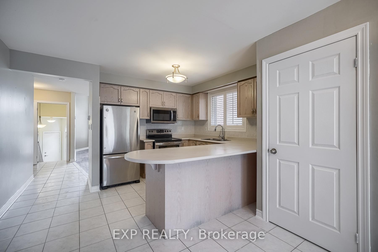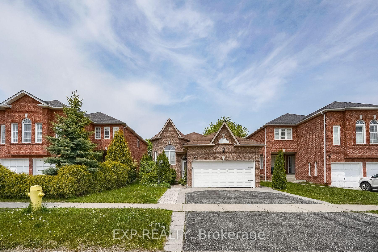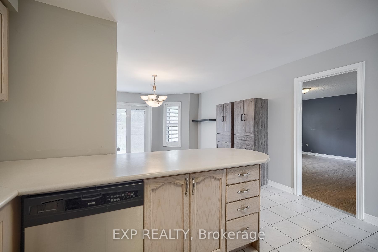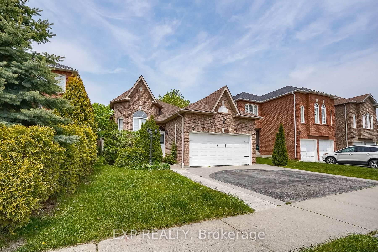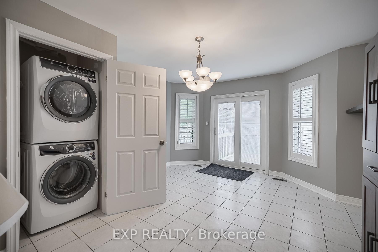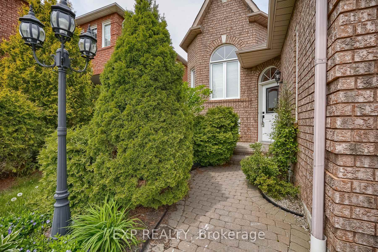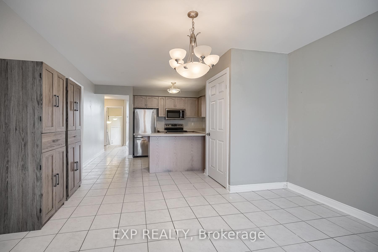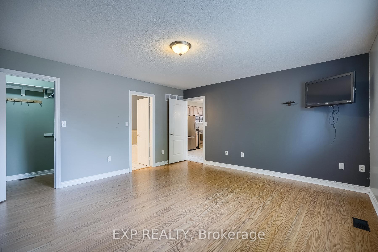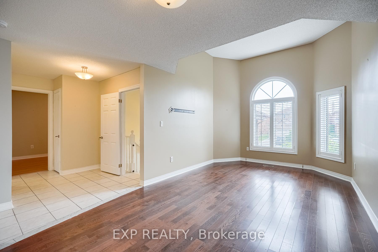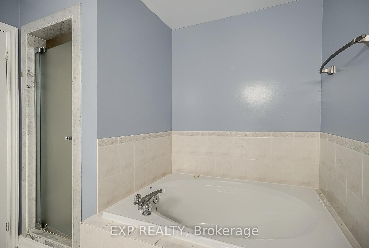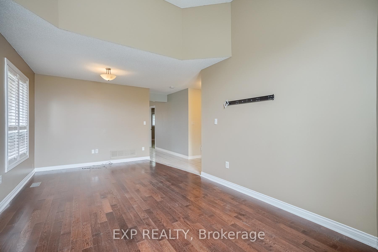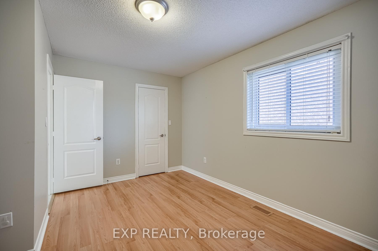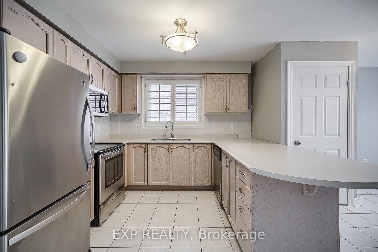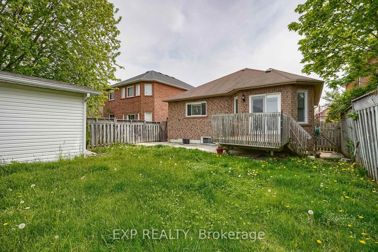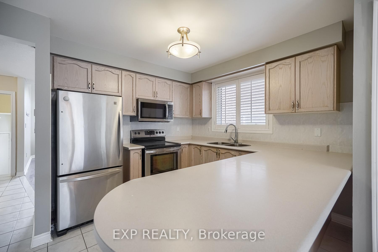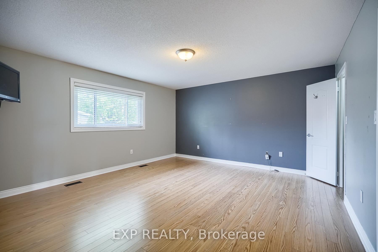$2,600
Available - For Rent
Listing ID: E12171795
22 Parnell Cres , Whitby, L1R 2L4, Durham
| Welcome to 22 Parnell Crescent, a beautifully maintained all-brick raised bungalow built by Tormina, located in the sought-after Pringle Creek neighbourhood of Whitby. This lease offers the upper level only, featuring 2 spacious bedrooms and 1 full bathroom. The sun-filled great room boasts vaulted ceilings, hardwood floors, and large windows adorned with California shutters. The open-concept kitchen and breakfast area provide direct access to a walkout deck overlooking a fully fenced backyard with stamped concrete and a large shed equipped with hydro. The primary bedroom includes a walk-in closet and semi-ensuite, while the second bedroom is generously sized. Situated just a 6-minute walk to the prestigious Fallingbrook Public School, and close to parks, trails, shopping, and transit, this home combines comfort, functionality, and a prime location. |
| Price | $2,600 |
| Taxes: | $0.00 |
| Occupancy: | Partial |
| Address: | 22 Parnell Cres , Whitby, L1R 2L4, Durham |
| Directions/Cross Streets: | Fallingbrook And Dryden |
| Rooms: | 5 |
| Bedrooms: | 2 |
| Bedrooms +: | 0 |
| Family Room: | F |
| Basement: | None |
| Furnished: | Unfu |
| Level/Floor | Room | Length(ft) | Width(ft) | Descriptions | |
| Room 1 | Main | Primary B | 15.55 | 14.66 | |
| Room 2 | Main | Bedroom 2 | 13.78 | 11.15 | |
| Room 3 | Main | Kitchen | 24.24 | 13.32 | Backsplash, Tile Floor |
| Room 4 | Main | Great Roo | 19.88 | 10.73 | California Shutters, Vaulted Ceiling(s) |
| Room 5 | Main | Breakfast | 24.14 | 13.32 | Combined w/Kitchen, Breakfast Bar |
| Washroom Type | No. of Pieces | Level |
| Washroom Type 1 | 4 | Main |
| Washroom Type 2 | 0 | |
| Washroom Type 3 | 0 | |
| Washroom Type 4 | 0 | |
| Washroom Type 5 | 0 |
| Total Area: | 0.00 |
| Property Type: | Detached |
| Style: | Bungalow-Raised |
| Exterior: | Brick |
| Garage Type: | Attached |
| (Parking/)Drive: | Available |
| Drive Parking Spaces: | 1 |
| Park #1 | |
| Parking Type: | Available |
| Park #2 | |
| Parking Type: | Available |
| Pool: | None |
| Laundry Access: | Ensuite |
| Approximatly Square Footage: | 1100-1500 |
| CAC Included: | N |
| Water Included: | N |
| Cabel TV Included: | N |
| Common Elements Included: | N |
| Heat Included: | N |
| Parking Included: | Y |
| Condo Tax Included: | N |
| Building Insurance Included: | N |
| Fireplace/Stove: | N |
| Heat Type: | Forced Air |
| Central Air Conditioning: | Central Air |
| Central Vac: | N |
| Laundry Level: | Syste |
| Ensuite Laundry: | F |
| Sewers: | Sewer |
| Although the information displayed is believed to be accurate, no warranties or representations are made of any kind. |
| EXP REALTY |
|
|

Shaukat Malik, M.Sc
Broker Of Record
Dir:
647-575-1010
Bus:
416-400-9125
Fax:
1-866-516-3444
| Book Showing | Email a Friend |
Jump To:
At a Glance:
| Type: | Freehold - Detached |
| Area: | Durham |
| Municipality: | Whitby |
| Neighbourhood: | Pringle Creek |
| Style: | Bungalow-Raised |
| Beds: | 2 |
| Baths: | 1 |
| Fireplace: | N |
| Pool: | None |
Locatin Map:

