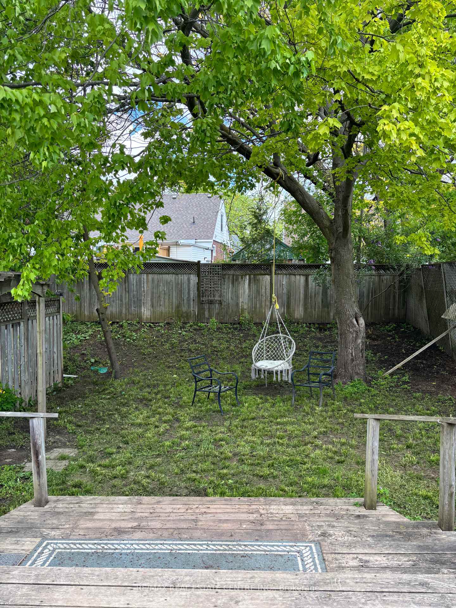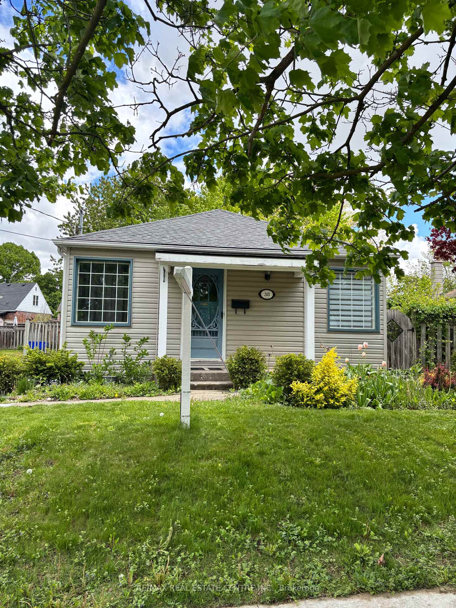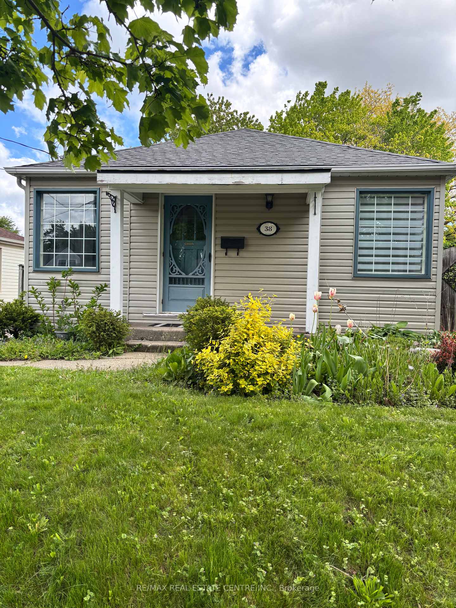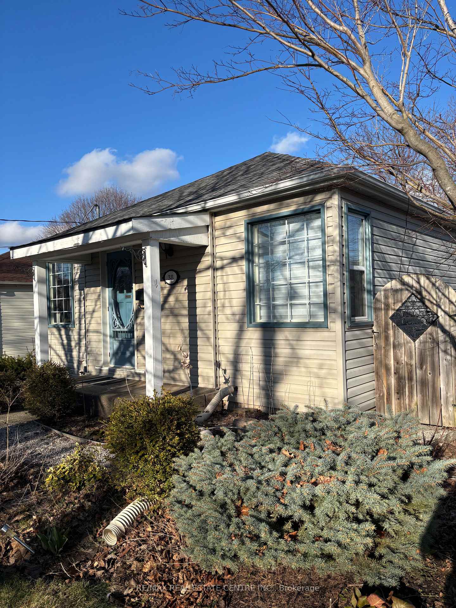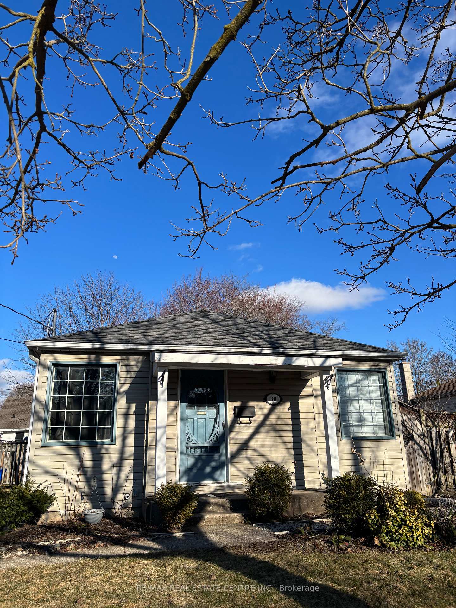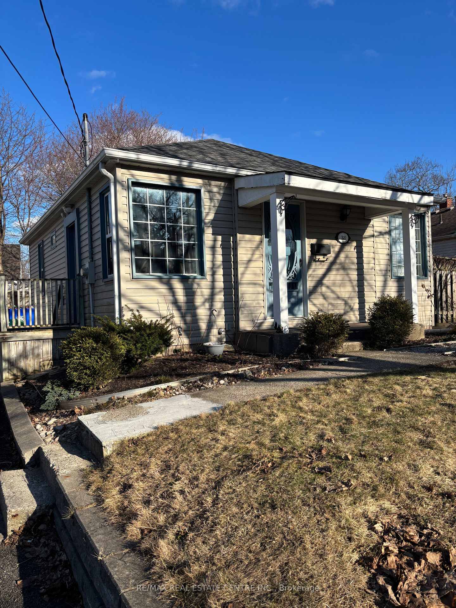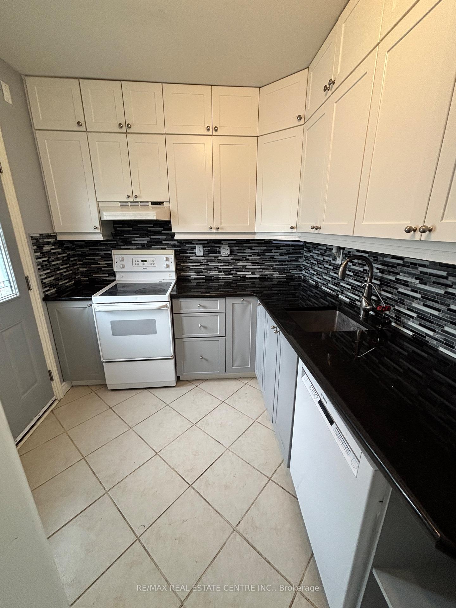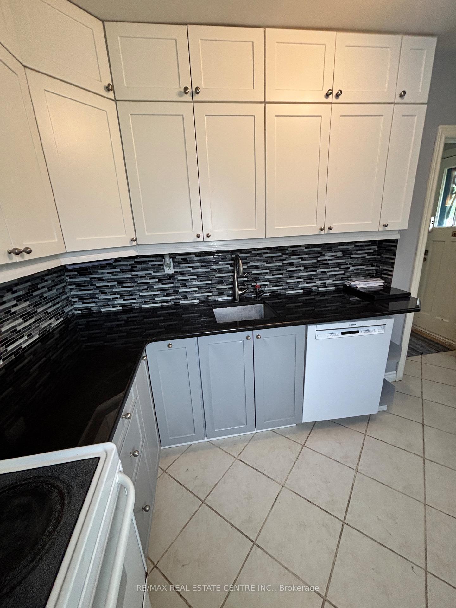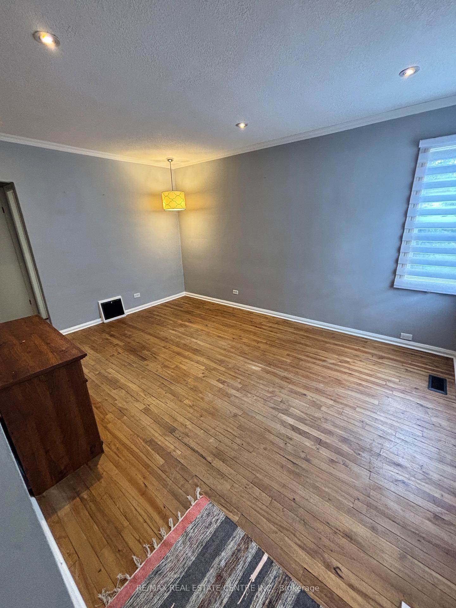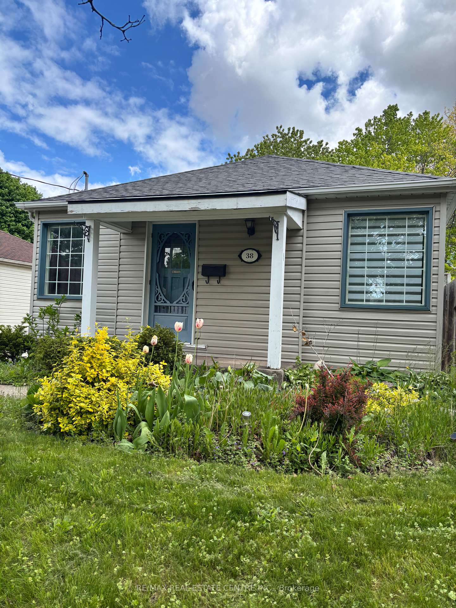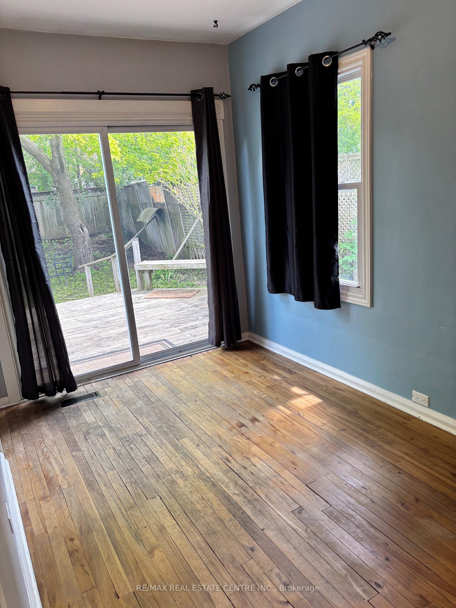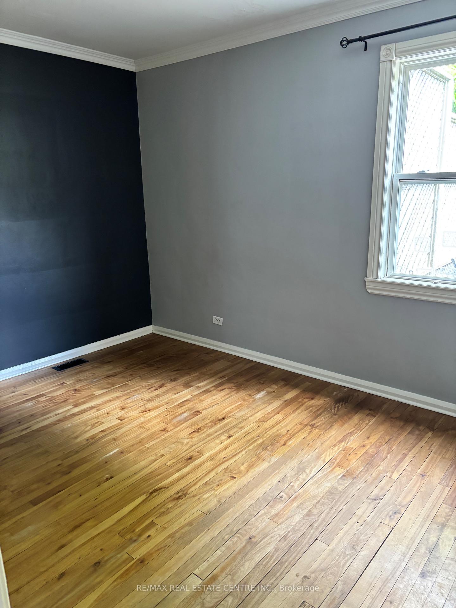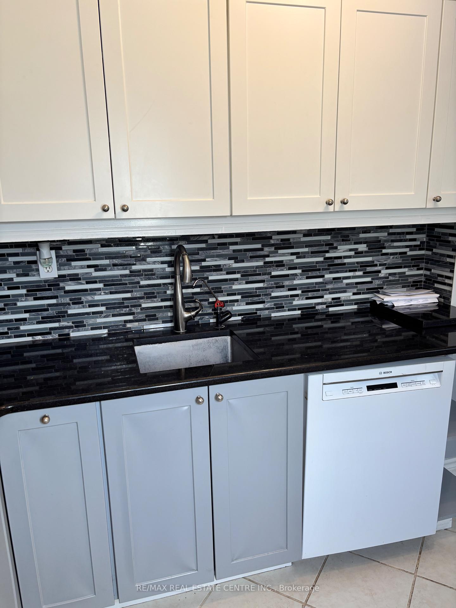$579,000
Available - For Sale
Listing ID: X12092558
38 St Clair Aven , Kitchener, N2M 3Z4, Waterloo
| Here's your chance to own a charming home in the highly sought-after neighborhood of Forest Hill! This lovely bungalow is full of character and sits on a generous lot with a stunning backyard, perfect for outdoor living, entertaining, or just soaking up the sun. Step inside and you'll instantly feel the warmth and care that have been poured into this home over the years. The updated kitchen is a chef's dream, featuring granite countertops, a stylish backsplash, and a large window that fills the space with natural light and fresh air, ideal for your culinary adventures. The bright and inviting living room showcases beautiful hardwood floors, creating a cozy yet elegant space to relax or entertain guests. Hardwood extends into both bedrooms, which offer plenty of room for families or those working from home. The primary bedroom is spacious and well-lit, conveniently located near a 4-piece bathroom. The second bedroom includes custom-built-in storage and a sliding patio door that leads to your backyard retreat. Downstairs, the finished basement is made for family movie nights, complete with a gas fireplace, an extra bedroom, a den (perfect for a home office or playroom), and a second full bathroom. Step outside to your private backyard oasis, featuring a deck for summer BBQs, a handy shed for extra storage, and an ample green space for kids or pets to play. The curb appeal is unmatched, with vibrant gardens and a welcoming exterior that will have you smiling the moment you arrive. With excellent walkability to nearby amenities, schools, parks, and transit, this home has it all. Don't miss this opportunity- book your showing today and discover all that 38 St. Clair Ave has to offer! |
| Price | $579,000 |
| Taxes: | $2851.00 |
| Assessment Year: | 2024 |
| Occupancy: | Vacant |
| Address: | 38 St Clair Aven , Kitchener, N2M 3Z4, Waterloo |
| Directions/Cross Streets: | Highland and Stirling |
| Rooms: | 1 |
| Rooms +: | 1 |
| Bedrooms: | 2 |
| Bedrooms +: | 1 |
| Family Room: | F |
| Basement: | Finished |
| Level/Floor | Room | Length(ft) | Width(ft) | Descriptions | |
| Room 1 | Main | Bathroom | 7.84 | 4.99 | 4 Pc Bath |
| Room 2 | Main | Bedroom | 7.35 | 12.82 | |
| Room 3 | Main | Bedroom | 12.5 | 9.09 | |
| Room 4 | Main | Kitchen | 7.08 | 4.07 | |
| Room 5 | Main | Living Ro | 11.15 | 14.66 | |
| Room 6 | Basement | Bathroom | 10.23 | 7.58 | |
| Room 7 | Basement | Bedroom | 32.8 | 9.84 | |
| Room 8 | Basement | Utility R | 22.01 | 14.66 | |
| Room 9 | Basement | Recreatio | 16.4 | 14.83 | Gas Fireplace |
| Room 10 | Basement | Office | 6.33 | 7.58 |
| Washroom Type | No. of Pieces | Level |
| Washroom Type 1 | 4 | Ground |
| Washroom Type 2 | 4 | Basement |
| Washroom Type 3 | 0 | |
| Washroom Type 4 | 0 | |
| Washroom Type 5 | 0 |
| Total Area: | 0.00 |
| Approximatly Age: | 51-99 |
| Property Type: | Detached |
| Style: | Bungalow |
| Exterior: | Aluminum Siding |
| Garage Type: | None |
| (Parking/)Drive: | Private |
| Drive Parking Spaces: | 2 |
| Park #1 | |
| Parking Type: | Private |
| Park #2 | |
| Parking Type: | Private |
| Pool: | None |
| Approximatly Age: | 51-99 |
| Approximatly Square Footage: | < 700 |
| Property Features: | Library, Place Of Worship |
| CAC Included: | N |
| Water Included: | N |
| Cabel TV Included: | N |
| Common Elements Included: | N |
| Heat Included: | N |
| Parking Included: | N |
| Condo Tax Included: | N |
| Building Insurance Included: | N |
| Fireplace/Stove: | Y |
| Heat Type: | Forced Air |
| Central Air Conditioning: | Central Air |
| Central Vac: | N |
| Laundry Level: | Syste |
| Ensuite Laundry: | F |
| Sewers: | Sewer |
$
%
Years
This calculator is for demonstration purposes only. Always consult a professional
financial advisor before making personal financial decisions.
| Although the information displayed is believed to be accurate, no warranties or representations are made of any kind. |
| RE/MAX REAL ESTATE CENTRE INC. |
|
|

Shaukat Malik, M.Sc
Broker Of Record
Dir:
647-575-1010
Bus:
416-400-9125
Fax:
1-866-516-3444
| Book Showing | Email a Friend |
Jump To:
At a Glance:
| Type: | Freehold - Detached |
| Area: | Waterloo |
| Municipality: | Kitchener |
| Neighbourhood: | Dufferin Grove |
| Style: | Bungalow |
| Approximate Age: | 51-99 |
| Tax: | $2,851 |
| Beds: | 2+1 |
| Baths: | 2 |
| Fireplace: | Y |
| Pool: | None |
Locatin Map:
Payment Calculator:

