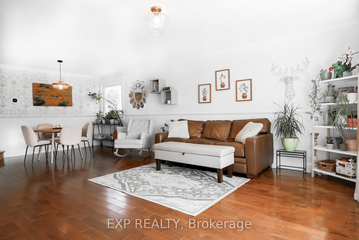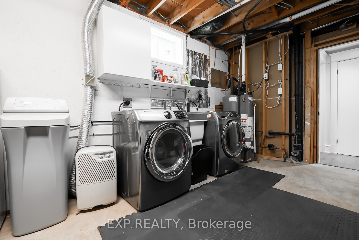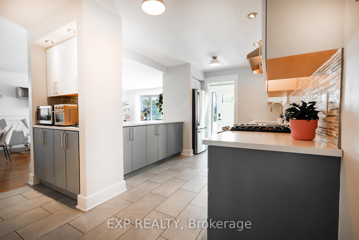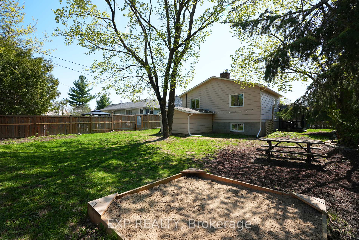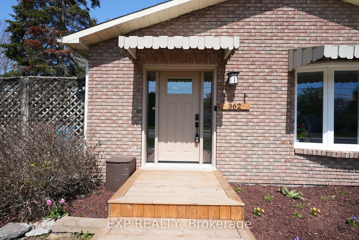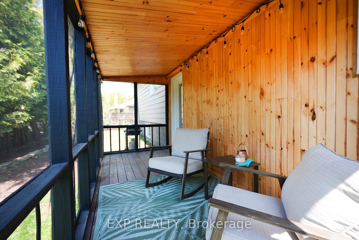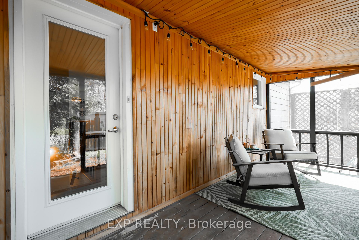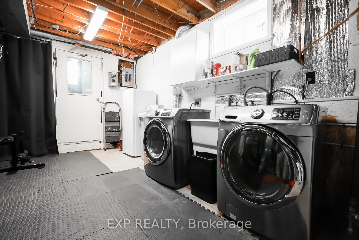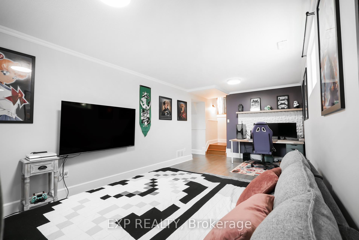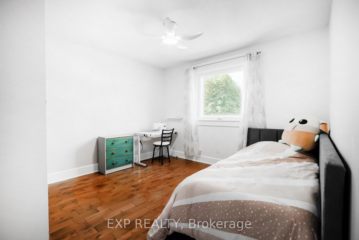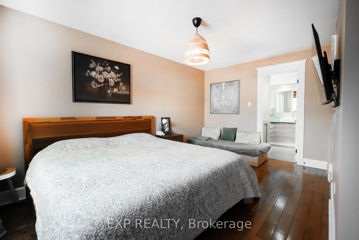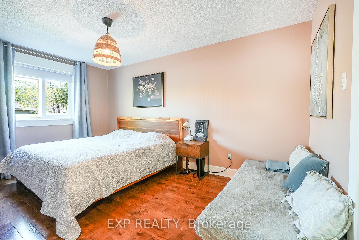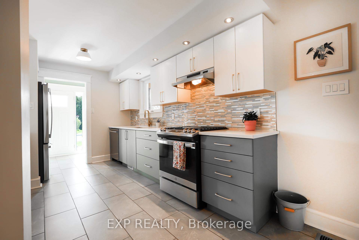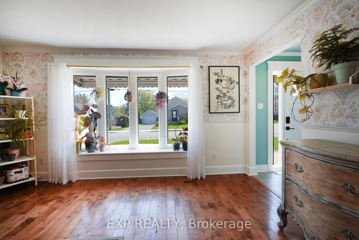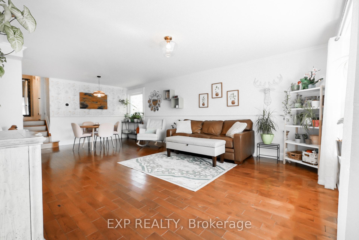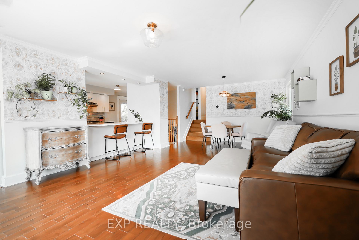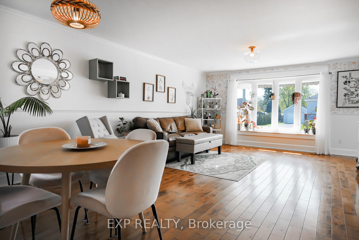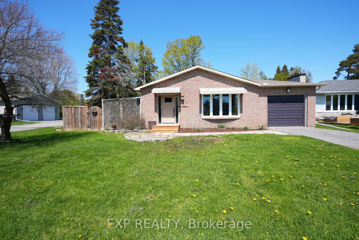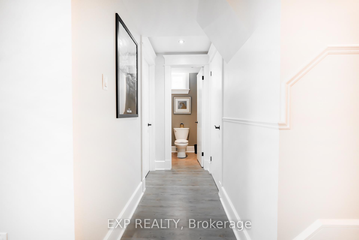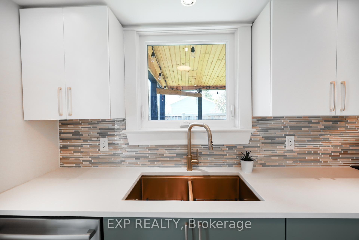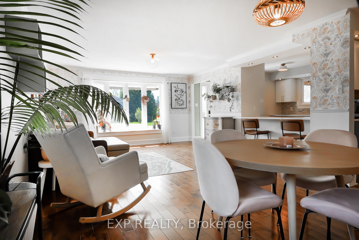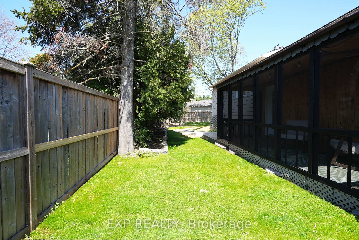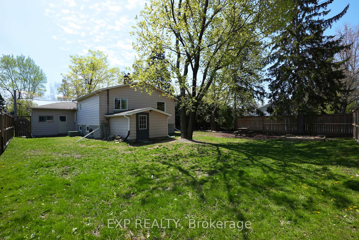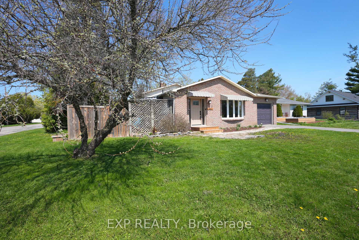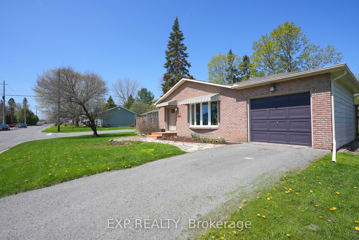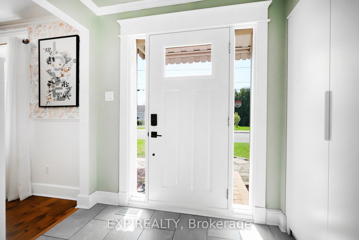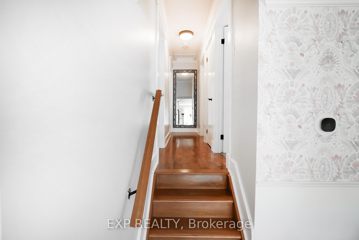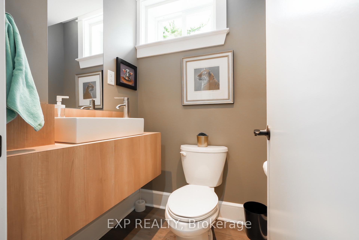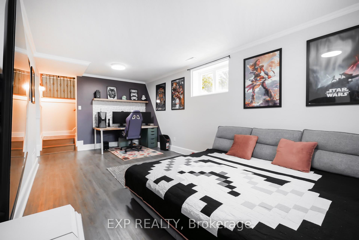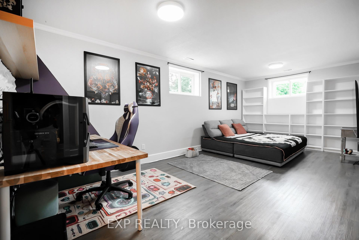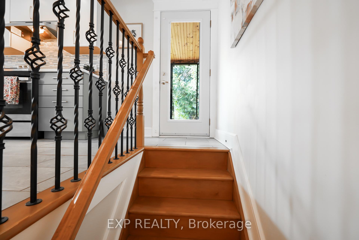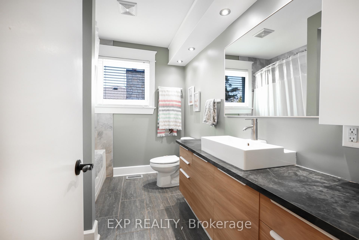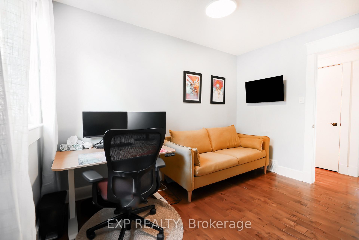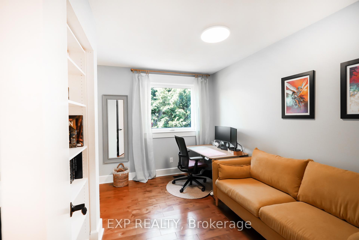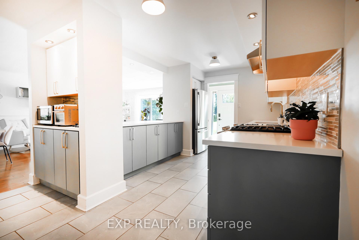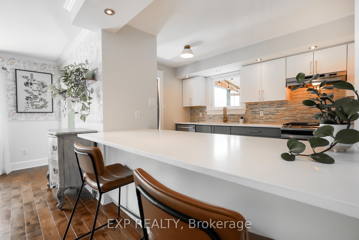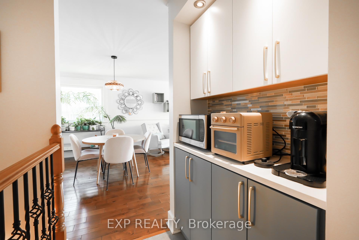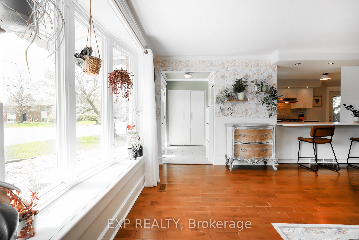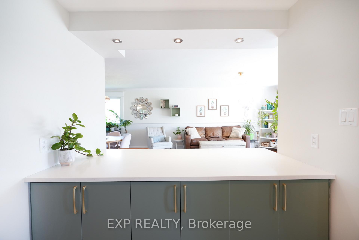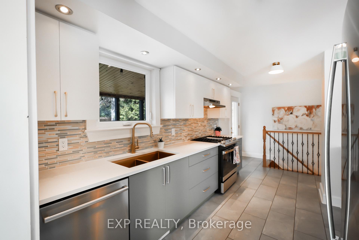$689,999
Available - For Sale
Listing ID: X12146987
362 Hope Stre , Mississippi Mills, K0A 1A0, Lanark
| This incredible Back Split Bungalow happens to be in that small-town family friendly neighbourhood you've been looking for! Enjoy tons of extra yard space on this desirable and private corner lot, with an attached garage! The main living area features an open concept living room, dining room, and kitchen area, kitchen has been newly renovated! All of the modern updates throughout make this house absolutely turn-key and move-in ready! The back-split style model is the perfect layout for families with 3 bedrooms, a large family bathroom & bonus direct bathroom access from the primary room! Directly off the kitchen you'll find a screened in porch and access to your yard, perfect for BBQ nights.The lower level has large windows and high ceilings, which make for a generous rec room or home office space. The basement also has a powder room, laundry room, and MASSIVE storage area. |
| Price | $689,999 |
| Taxes: | $3685.00 |
| Assessment Year: | 2024 |
| Occupancy: | Owner |
| Address: | 362 Hope Stre , Mississippi Mills, K0A 1A0, Lanark |
| Directions/Cross Streets: | March Rd |
| Rooms: | 11 |
| Bedrooms: | 3 |
| Bedrooms +: | 0 |
| Family Room: | T |
| Basement: | Finished, Partial Base |
| Level/Floor | Room | Length(ft) | Width(ft) | Descriptions | |
| Room 1 | Main | Living Ro | 16.14 | 14.99 | |
| Room 2 | Main | Dining Ro | 12.3 | 7.97 | |
| Room 3 | Main | Kitchen | 12.73 | 10.99 | |
| Room 4 | Main | Other | 17.15 | 6.33 | |
| Room 5 | Main | Foyer | 7.31 | 4.99 | |
| Room 6 | Second | Primary B | 15.15 | 16.04 | |
| Room 7 | Second | Bedroom | 12.4 | 11.22 | |
| Room 8 | Lower | Recreatio | 21.48 | 10.5 | |
| Room 9 | Lower | Utility R | 17.06 | 12.4 | |
| Room 10 | Lower | Workshop | 23.98 | 22.47 | |
| Room 11 | Lower | Other | 10.82 | 8.72 |
| Washroom Type | No. of Pieces | Level |
| Washroom Type 1 | 4 | Main |
| Washroom Type 2 | 2 | Lower |
| Washroom Type 3 | 0 | |
| Washroom Type 4 | 0 | |
| Washroom Type 5 | 0 |
| Total Area: | 0.00 |
| Approximatly Age: | 31-50 |
| Property Type: | Detached |
| Style: | Bungalow |
| Exterior: | Brick, Other |
| Garage Type: | Attached |
| (Parking/)Drive: | Lane |
| Drive Parking Spaces: | 2 |
| Park #1 | |
| Parking Type: | Lane |
| Park #2 | |
| Parking Type: | Lane |
| Pool: | None |
| Approximatly Age: | 31-50 |
| Approximatly Square Footage: | 1100-1500 |
| Property Features: | Fenced Yard, Electric Car Charg |
| CAC Included: | N |
| Water Included: | N |
| Cabel TV Included: | N |
| Common Elements Included: | N |
| Heat Included: | N |
| Parking Included: | N |
| Condo Tax Included: | N |
| Building Insurance Included: | N |
| Fireplace/Stove: | N |
| Heat Type: | Forced Air |
| Central Air Conditioning: | Central Air |
| Central Vac: | N |
| Laundry Level: | Syste |
| Ensuite Laundry: | F |
| Sewers: | Sewer |
| Utilities-Cable: | A |
| Utilities-Hydro: | Y |
$
%
Years
This calculator is for demonstration purposes only. Always consult a professional
financial advisor before making personal financial decisions.
| Although the information displayed is believed to be accurate, no warranties or representations are made of any kind. |
| EXP REALTY |
|
|

Shaukat Malik, M.Sc
Broker Of Record
Dir:
647-575-1010
Bus:
416-400-9125
Fax:
1-866-516-3444
| Book Showing | Email a Friend |
Jump To:
At a Glance:
| Type: | Freehold - Detached |
| Area: | Lanark |
| Municipality: | Mississippi Mills |
| Neighbourhood: | 911 - Almonte |
| Style: | Bungalow |
| Approximate Age: | 31-50 |
| Tax: | $3,685 |
| Beds: | 3 |
| Baths: | 2 |
| Fireplace: | N |
| Pool: | None |
Locatin Map:
Payment Calculator:

