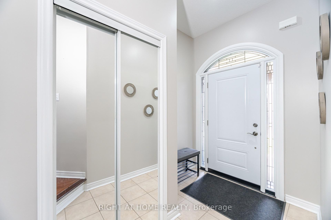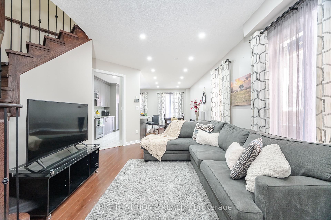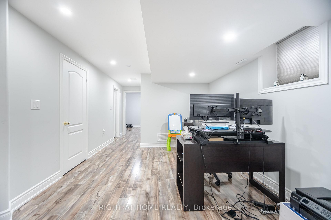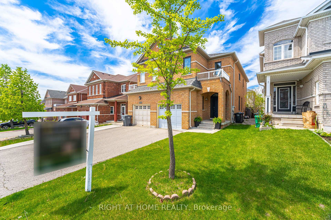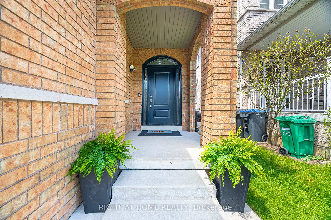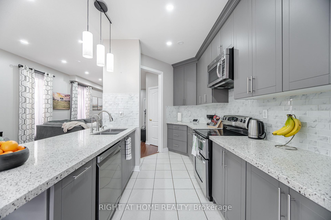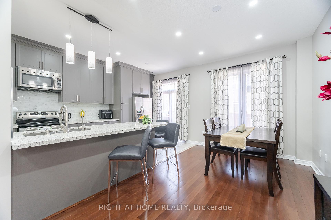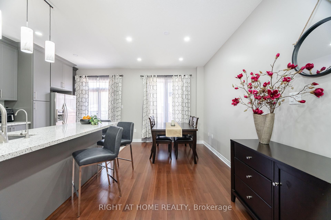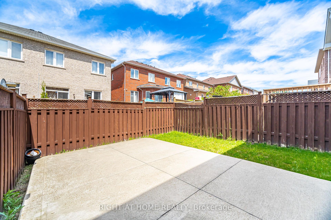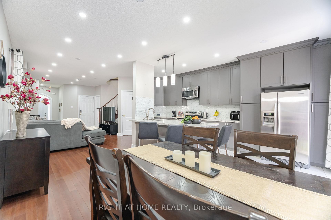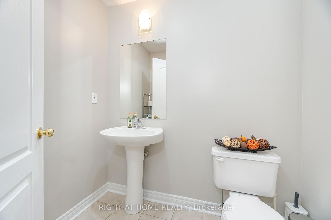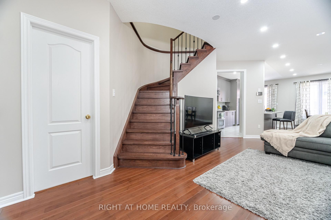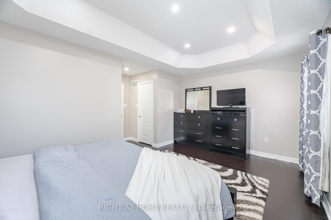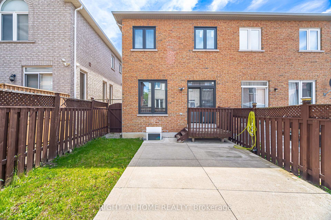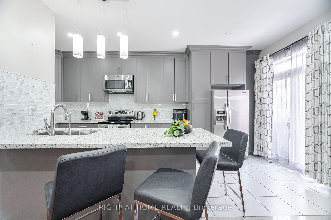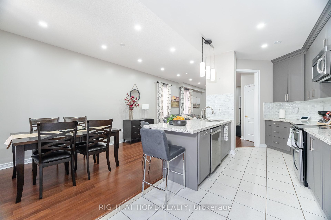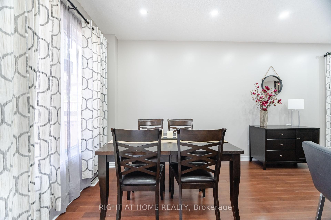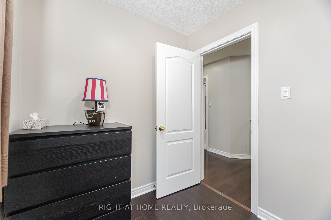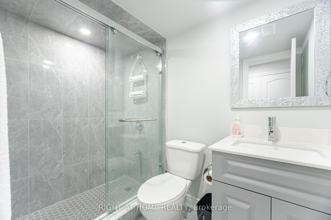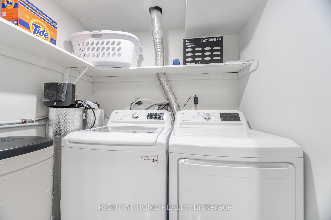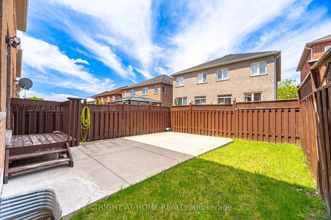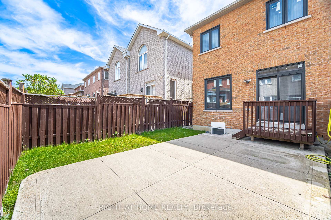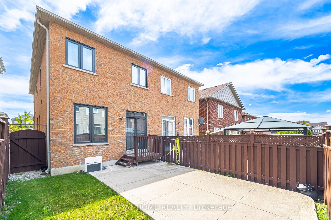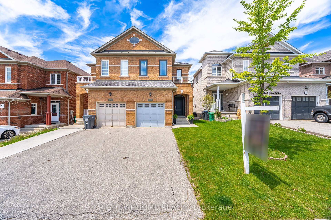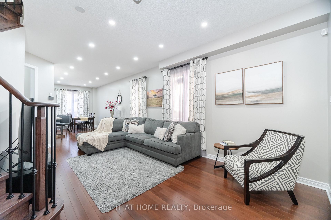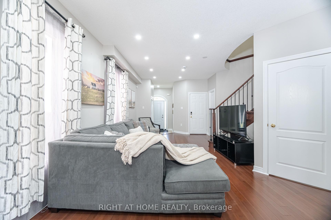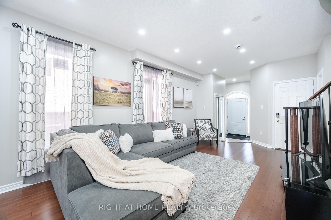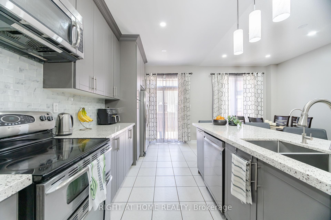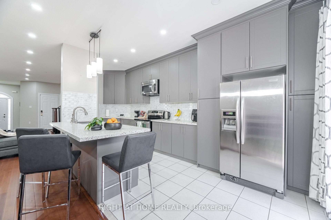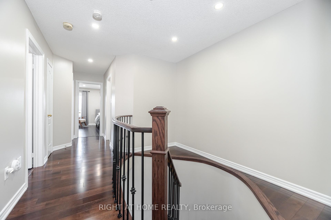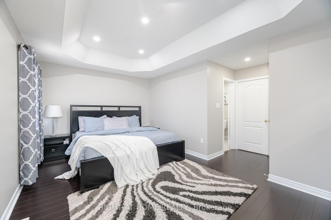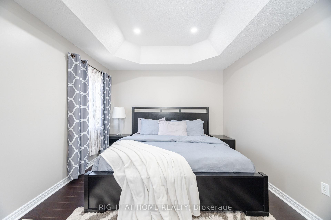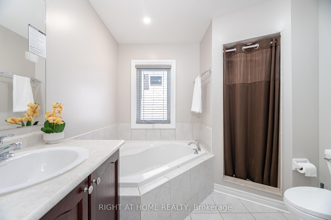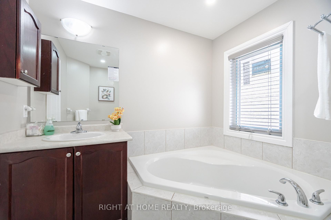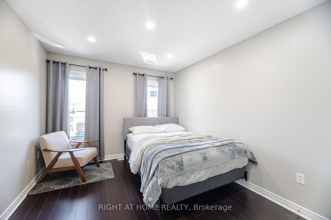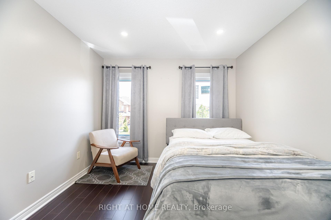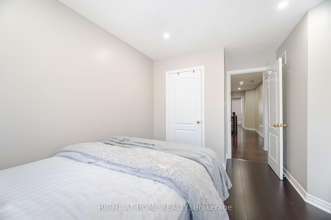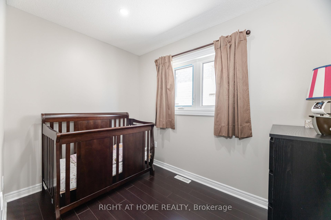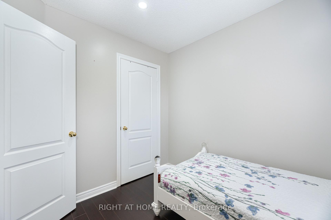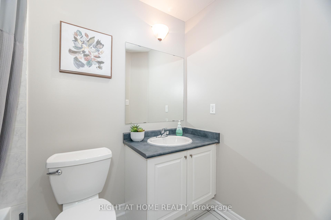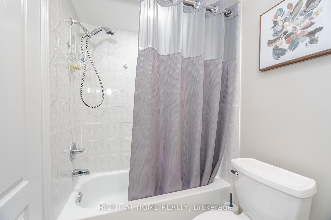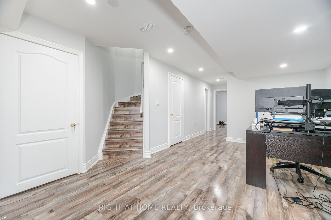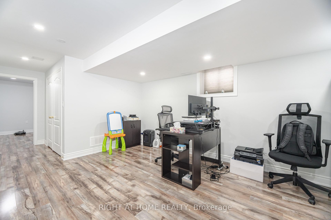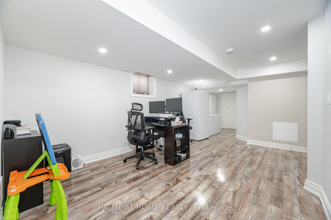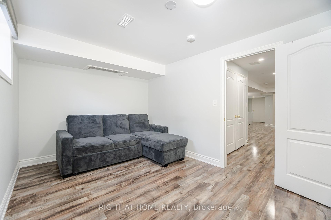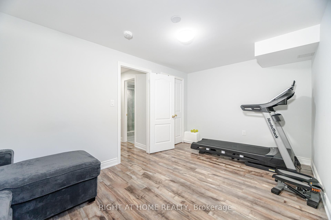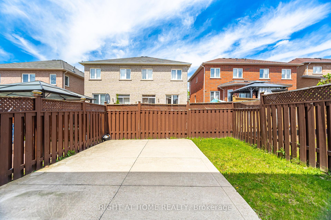$898,989
Available - For Sale
Listing ID: W12165295
16 Silent Pond Cres , Brampton, L6V 4P2, Peel
| Welcome to 16 Silent Pond Crescent, a meticulously maintained 4+1 bedroom, 3.5 bathroom semi-detached gem in one of Bramptons most family-friendly neighborhoods. This carpet-free home has been upgraded with over $120,000 in high-quality improvements, including a new roof, high-efficiency heat pump, brand-new kitchen cabinetry, steel front door, energy-efficient windows, and moremaking it not only move-in ready but also incredibly energy-efficient. The thoughtfully designed layout offers generous space for growing families, with a fully finished basement ideal for guests or a home office. Located just minutes from Trinity Common Mall, Highway 410, public transit, and within walking distance to a scenic community park and lake less than 100 meters away, this home provides both convenience and natural beauty. Families will love being close to top-rated schools and having every essential amenity within reach. With its modern upgrades, prime location, and turn-key appeal, this is the home you've been waiting for. |
| Price | $898,989 |
| Taxes: | $5847.13 |
| Assessment Year: | 2024 |
| Occupancy: | Owner |
| Address: | 16 Silent Pond Cres , Brampton, L6V 4P2, Peel |
| Directions/Cross Streets: | Bovaired Drive E / 410 Highway |
| Rooms: | 10 |
| Rooms +: | 4 |
| Bedrooms: | 4 |
| Bedrooms +: | 1 |
| Family Room: | F |
| Basement: | Finished, Apartment |
| Level/Floor | Room | Length(ft) | Width(ft) | Descriptions | |
| Room 1 | Main | Living Ro | 19.78 | 11.87 | Hardwood Floor, Combined w/Dining, Large Window |
| Room 2 | Main | Dining Ro | 13.64 | 7.94 | Hardwood Floor, Combined w/Living, Large Window |
| Room 3 | Main | Kitchen | 17.78 | 8.69 | Tile Floor, Quartz Counter, Walk-Out |
| Room 4 | Main | Powder Ro | 6.13 | 4.62 | 2 Pc Bath, Tile Floor |
| Room 5 | Second | Primary B | 10.53 | 16.6 | Hardwood Floor, Walk-In Closet(s), Large Window |
| Room 6 | Second | Bathroom | 9.22 | 8.13 | 4 Pc Ensuite, Tile Floor, Window |
| Room 7 | Second | Bedroom 2 | 9.22 | 7.68 | Hardwood Floor, B/I Closet, Window |
| Room 8 | Second | Bedroom 3 | 11.94 | 10.2 | Hardwood Floor, B/I Closet, Window |
| Room 9 | Second | Bedroom 4 | 6.53 | 9.54 | Hardwood Floor, Window |
| Room 10 | Second | Bathroom | 8.79 | 5.15 | 4 Pc Bath, Tile Floor, Soaking Tub |
| Room 11 | Basement | Recreatio | 26.14 | 9.84 | Laminate, Window |
| Room 12 | Basement | Bedroom 5 | 9.84 | 16.6 | Laminate, B/I Closet, Window |
| Room 13 | Basement | Bathroom | 7.31 | 5.15 | 4 Pc Bath, Tile Floor, Walk-In Bath |
| Room 14 | Basement | Laundry | 6.69 | 4.13 | Tile Floor, B/I Shelves |
| Room 15 | Basement | Utility R | 7.18 | 7.15 |
| Washroom Type | No. of Pieces | Level |
| Washroom Type 1 | 2 | Main |
| Washroom Type 2 | 4 | Second |
| Washroom Type 3 | 4 | Basement |
| Washroom Type 4 | 0 | |
| Washroom Type 5 | 0 |
| Total Area: | 0.00 |
| Approximatly Age: | 16-30 |
| Property Type: | Semi-Detached |
| Style: | 2-Storey |
| Exterior: | Brick |
| Garage Type: | Built-In |
| (Parking/)Drive: | Private |
| Drive Parking Spaces: | 1 |
| Park #1 | |
| Parking Type: | Private |
| Park #2 | |
| Parking Type: | Private |
| Pool: | None |
| Approximatly Age: | 16-30 |
| Approximatly Square Footage: | 1500-2000 |
| Property Features: | Fenced Yard, Hospital |
| CAC Included: | N |
| Water Included: | N |
| Cabel TV Included: | N |
| Common Elements Included: | N |
| Heat Included: | N |
| Parking Included: | N |
| Condo Tax Included: | N |
| Building Insurance Included: | N |
| Fireplace/Stove: | N |
| Heat Type: | Forced Air |
| Central Air Conditioning: | Central Air |
| Central Vac: | N |
| Laundry Level: | Syste |
| Ensuite Laundry: | F |
| Sewers: | Sewer |
$
%
Years
This calculator is for demonstration purposes only. Always consult a professional
financial advisor before making personal financial decisions.
| Although the information displayed is believed to be accurate, no warranties or representations are made of any kind. |
| RIGHT AT HOME REALTY |
|
|

Shaukat Malik, M.Sc
Broker Of Record
Dir:
647-575-1010
Bus:
416-400-9125
Fax:
1-866-516-3444
| Virtual Tour | Book Showing | Email a Friend |
Jump To:
At a Glance:
| Type: | Freehold - Semi-Detached |
| Area: | Peel |
| Municipality: | Brampton |
| Neighbourhood: | Madoc |
| Style: | 2-Storey |
| Approximate Age: | 16-30 |
| Tax: | $5,847.13 |
| Beds: | 4+1 |
| Baths: | 4 |
| Fireplace: | N |
| Pool: | None |
Locatin Map:
Payment Calculator:



