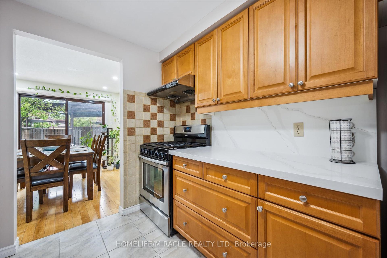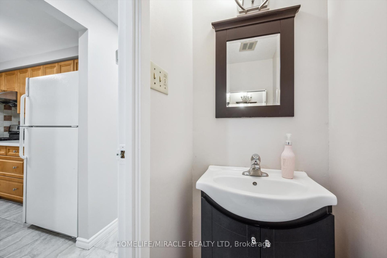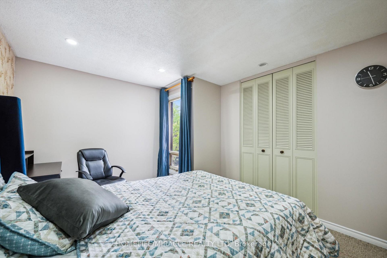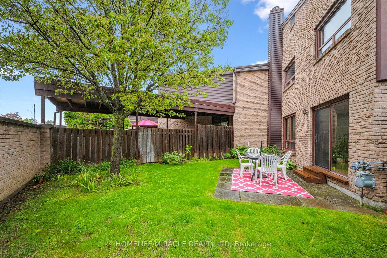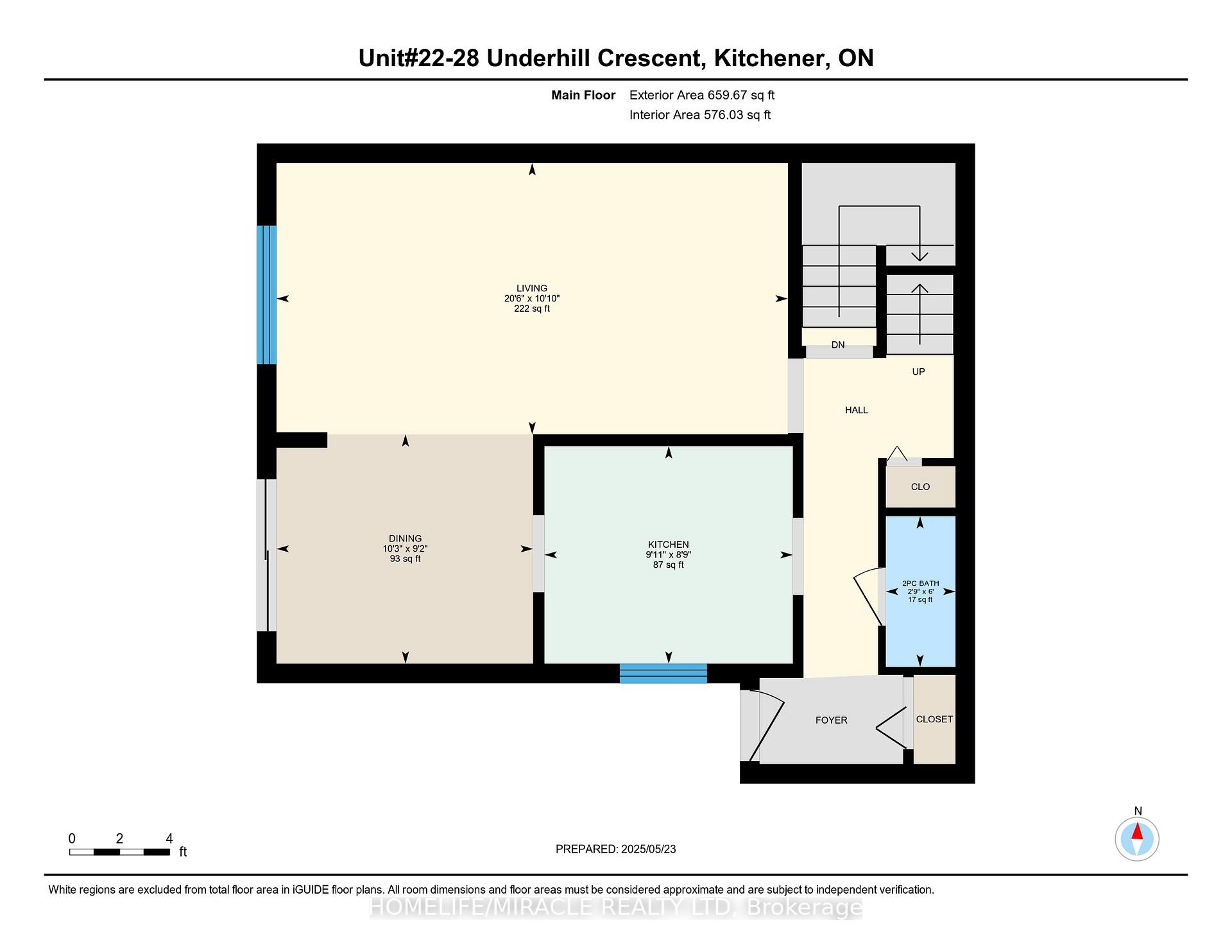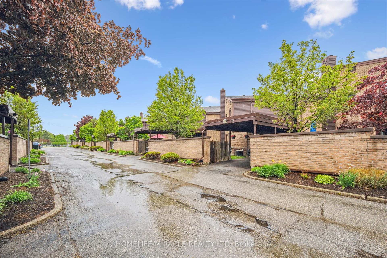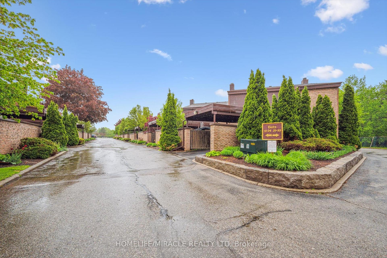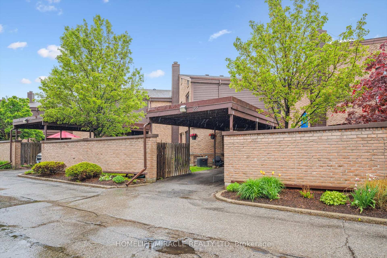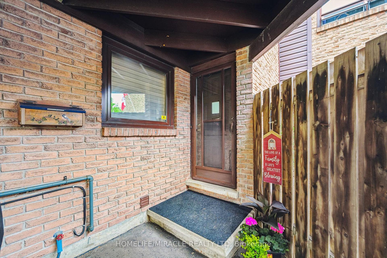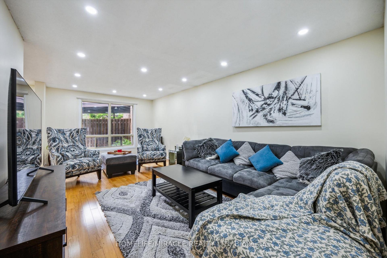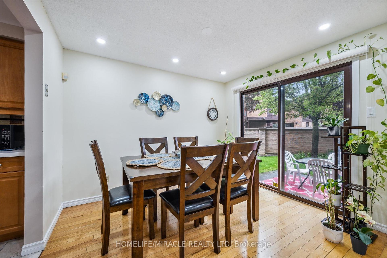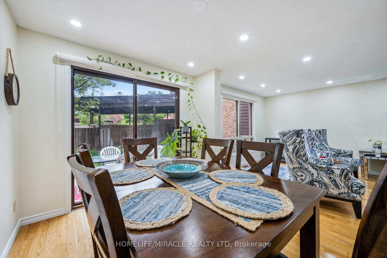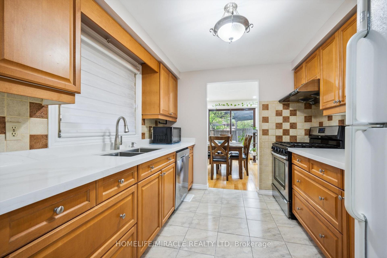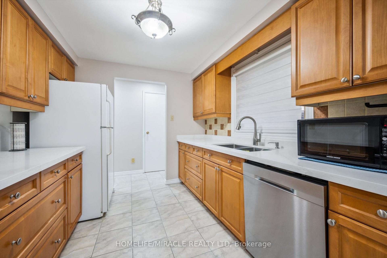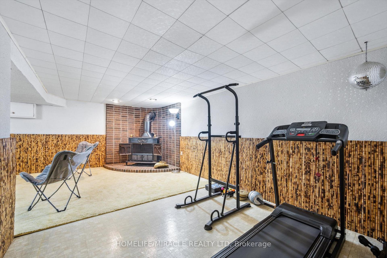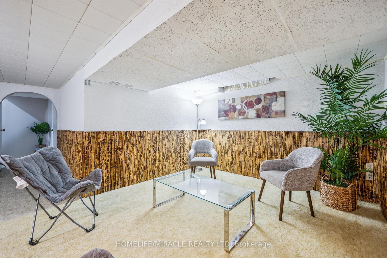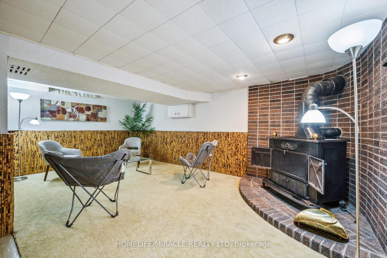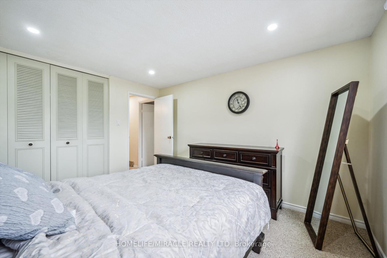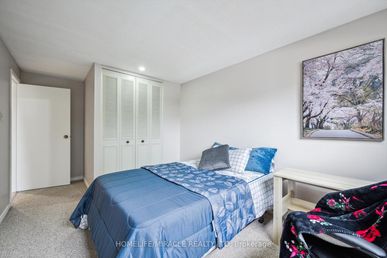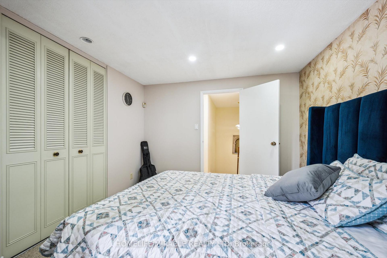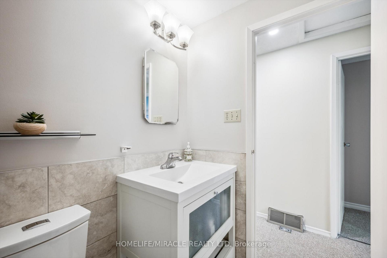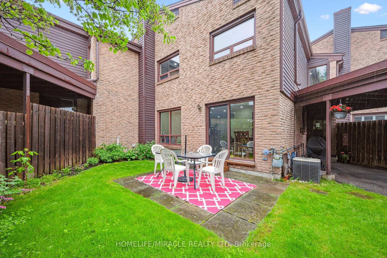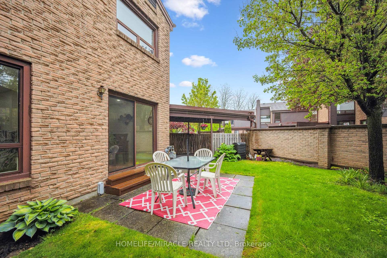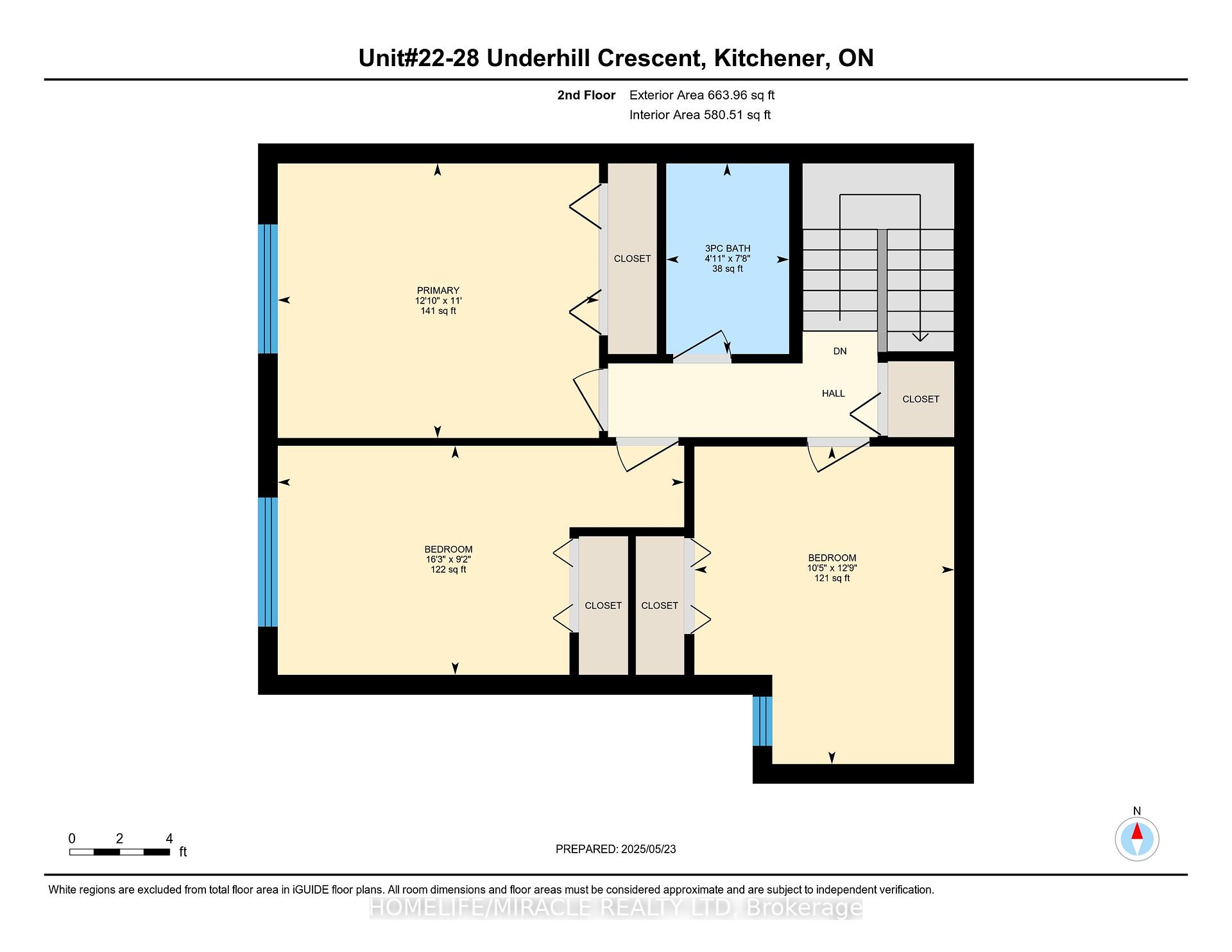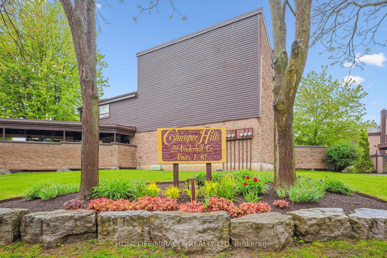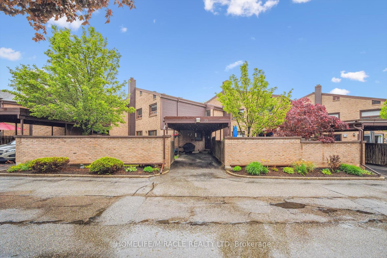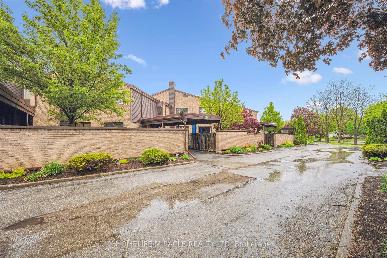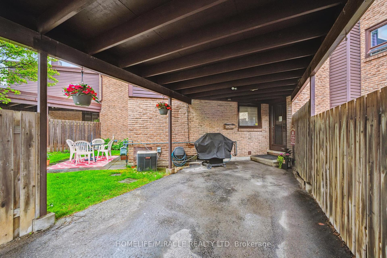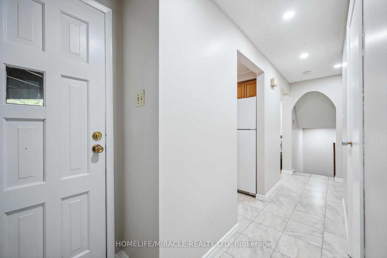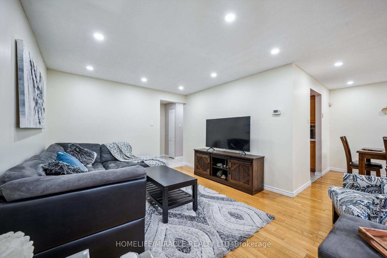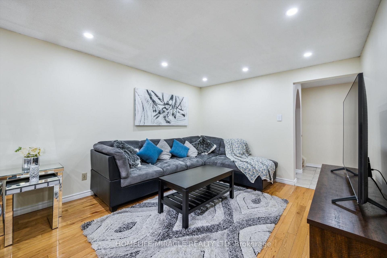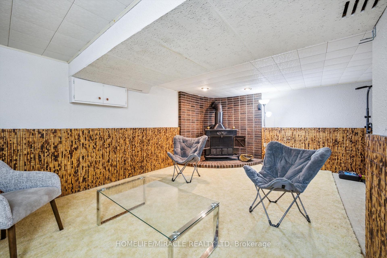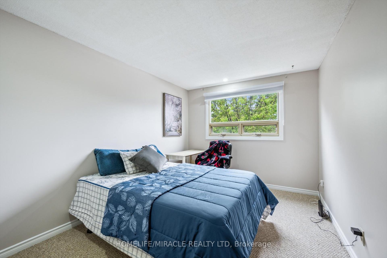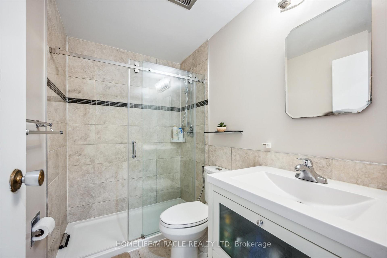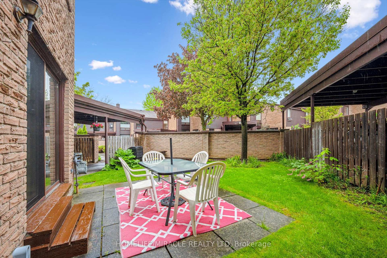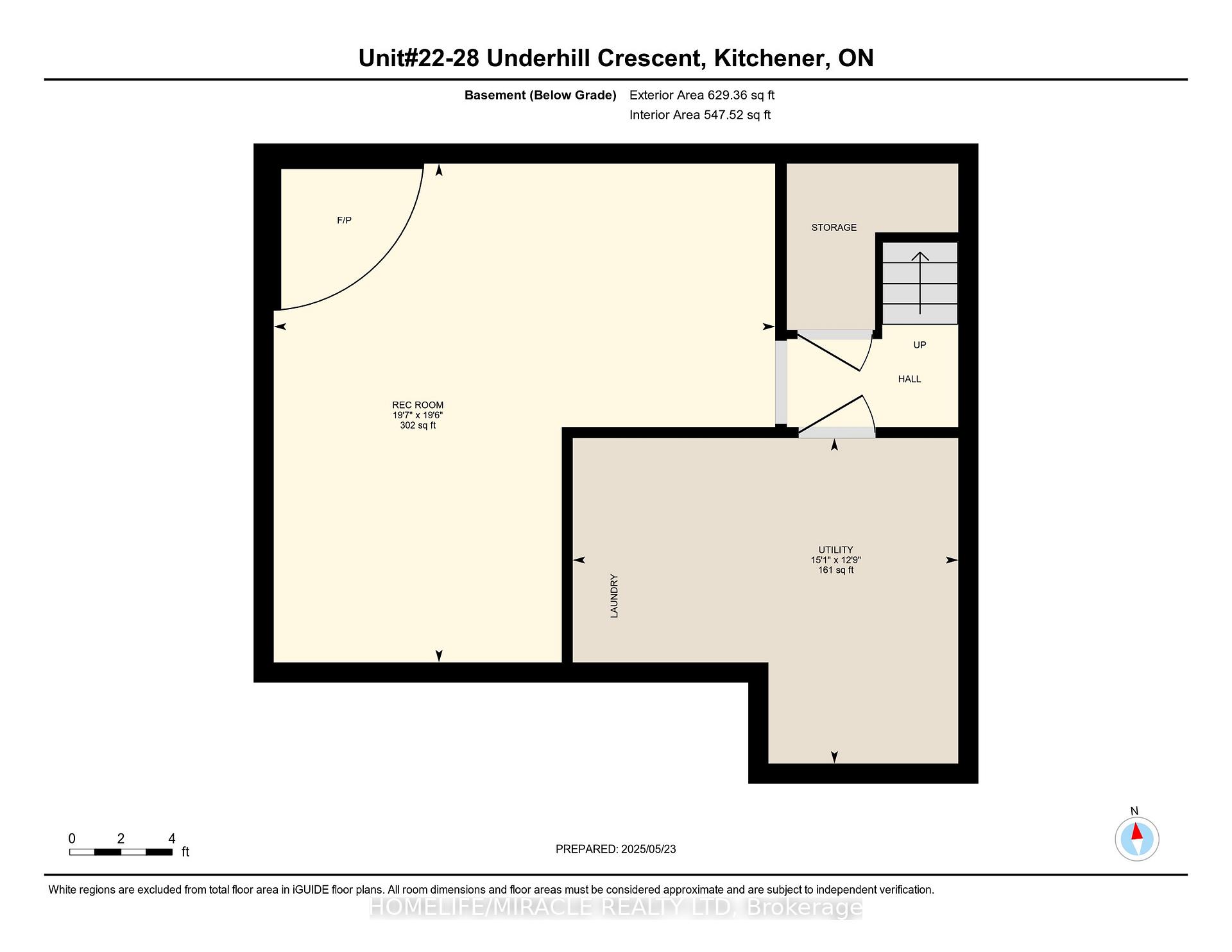$559,900
Available - For Sale
Listing ID: X12171620
28 Underhill Cres , Kitchener, N2A 2S8, Waterloo
| Welcome to 28 Underhill Crescent, Unit 22, a beautifully maintained and thoughtfully updated 3-bedrooms, 2 bathrooms townhouse is situated in the highly sought-after subdivision of Centreville Chicopee. Perfect for first-time buyers, growing families, or investors, this home offers an exceptional blend of comfort, style, and convenience. Step inside and be greeted by a cozy and homely space. The renovated kitchen boasts with new custom marble countertops, modern cabinetry, new double sink, stainless steel dishwasher and range hood ideal for both everyday living and entertaining. The spacious dining and living room features ample space for gatherings, with pot lights, and a walkout to a fenced backyard perfect for outdoor relaxation or summer BBQs (included). Upstairs, youll find three generously sized bedrooms with large windows. The finished basement provides a versatile rec room with a cozy wood-burning stove and space for a home office, gym or play areaideal for todays flexible lifestyle plus a mechanical room. This home has been meticulously cared for happy living. Freshly painted throughout ensuring a truly move-in-ready experience. Enjoy proximity to the Grand River, Chicopee Ski Hill, hiking and biking trails, Fairview Mall, and Hwy 401 / 7 / 8 offering the perfect balance of urban amenities and outdoor adventures. Dont miss this rare opportunity to own a stylish, spacious, and updated townhouse in a vibrant communitybook your private showing today! |
| Price | $559,900 |
| Taxes: | $2482.01 |
| Assessment Year: | 2024 |
| Occupancy: | Owner |
| Address: | 28 Underhill Cres , Kitchener, N2A 2S8, Waterloo |
| Postal Code: | N2A 2S8 |
| Province/State: | Waterloo |
| Directions/Cross Streets: | River Rd to Grand River Blvd to Underhill Cr |
| Level/Floor | Room | Length(ft) | Width(ft) | Descriptions | |
| Room 1 | Main | Living Ro | 20.5 | 10.07 | |
| Room 2 | Main | Kitchen | 9.09 | 8.76 | |
| Room 3 | Main | Dining Ro | 10.23 | 9.15 | |
| Room 4 | Second | Primary B | 12.07 | 10.99 | |
| Room 5 | Second | Bedroom | 16.24 | 9.15 | |
| Room 6 | Second | Bedroom | 10.4 | 12.76 | |
| Room 7 | Second | Bathroom | 4.07 | 7.68 | 3 Pc Bath |
| Room 8 | Main | Bathroom | 2 Pc Bath | ||
| Room 9 | Basement | Recreatio | 19.58 | 19.48 |
| Washroom Type | No. of Pieces | Level |
| Washroom Type 1 | 3 | Second |
| Washroom Type 2 | 2 | Main |
| Washroom Type 3 | 0 | |
| Washroom Type 4 | 0 | |
| Washroom Type 5 | 0 |
| Total Area: | 0.00 |
| Washrooms: | 2 |
| Heat Type: | Forced Air |
| Central Air Conditioning: | Central Air |
$
%
Years
This calculator is for demonstration purposes only. Always consult a professional
financial advisor before making personal financial decisions.
| Although the information displayed is believed to be accurate, no warranties or representations are made of any kind. |
| HOMELIFE/MIRACLE REALTY LTD |
|
|

Shaukat Malik, M.Sc
Broker Of Record
Dir:
647-575-1010
Bus:
416-400-9125
Fax:
1-866-516-3444
| Virtual Tour | Book Showing | Email a Friend |
Jump To:
At a Glance:
| Type: | Com - Condo Townhouse |
| Area: | Waterloo |
| Municipality: | Kitchener |
| Neighbourhood: | Dufferin Grove |
| Style: | 2-Storey |
| Tax: | $2,482.01 |
| Maintenance Fee: | $540 |
| Beds: | 3 |
| Baths: | 2 |
| Fireplace: | Y |
Locatin Map:
Payment Calculator:

