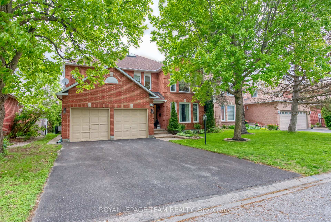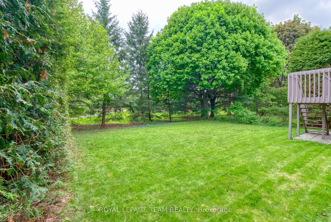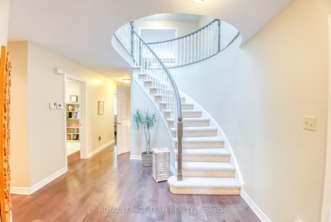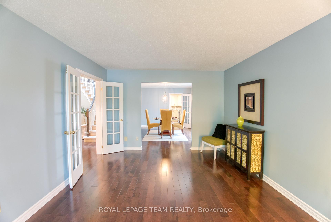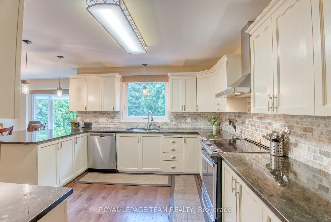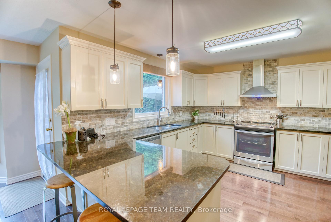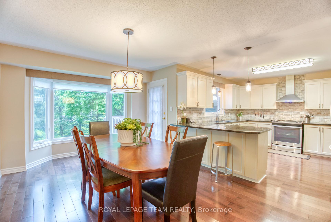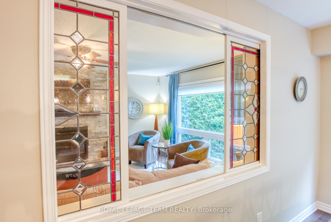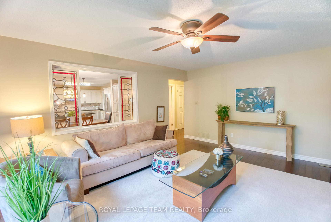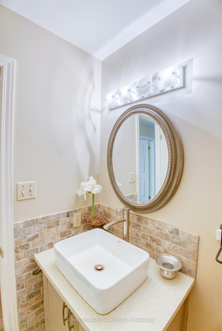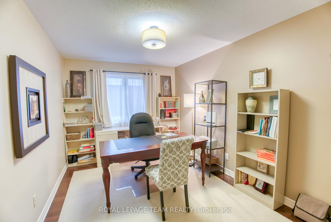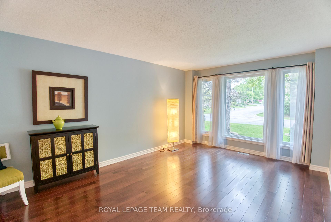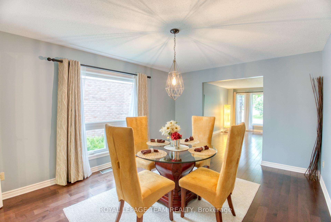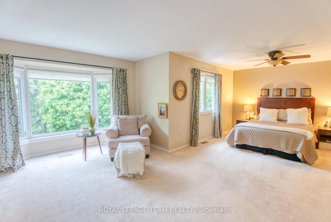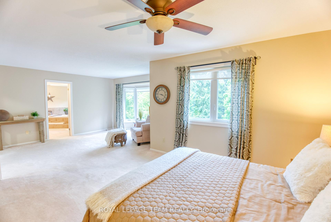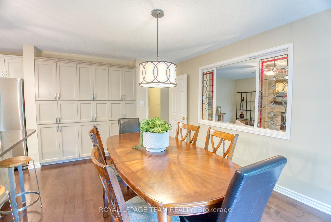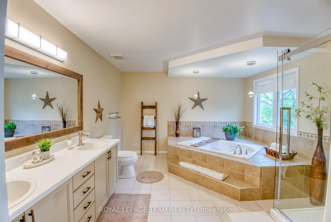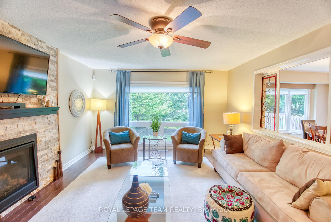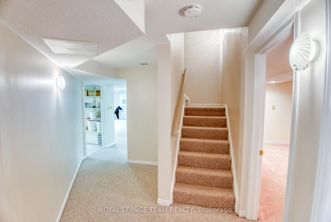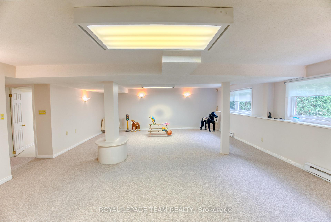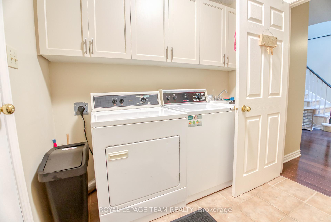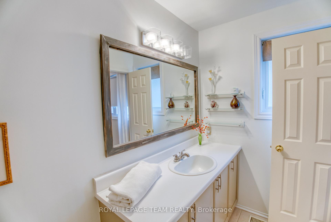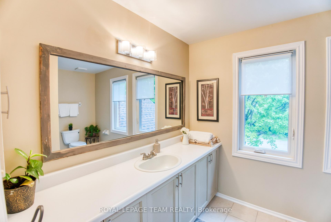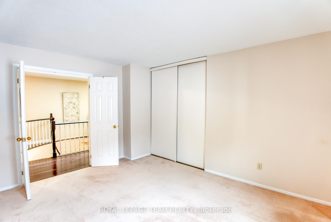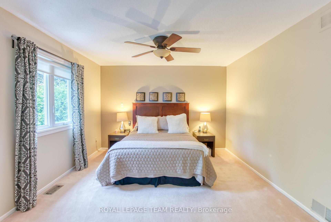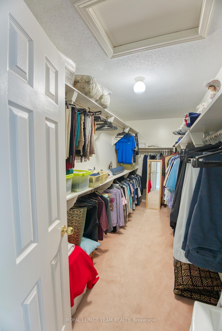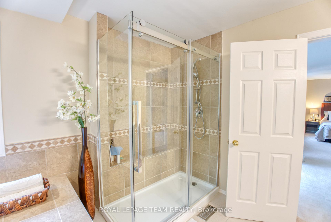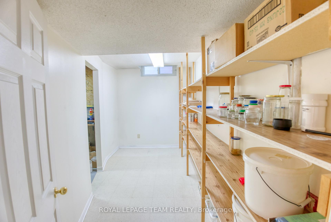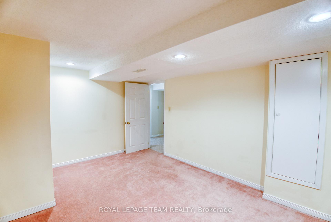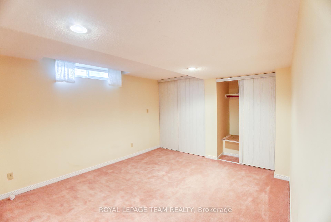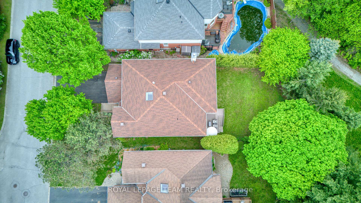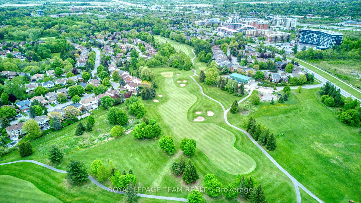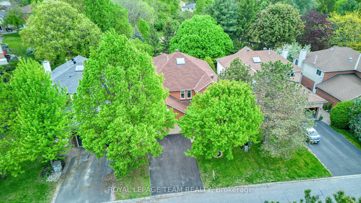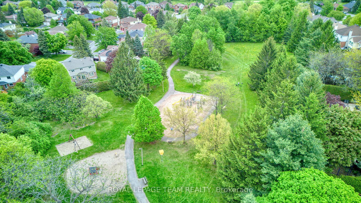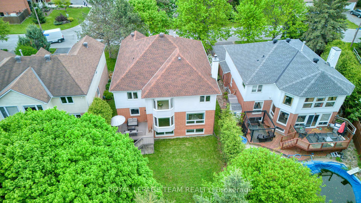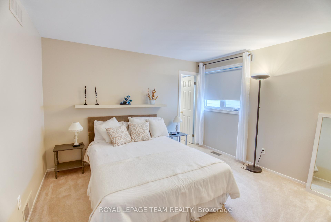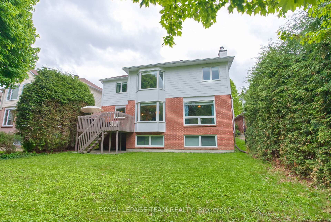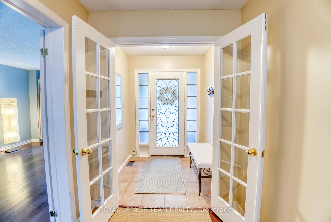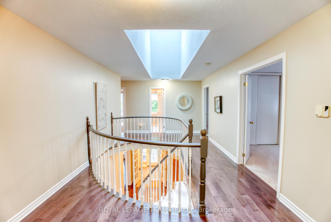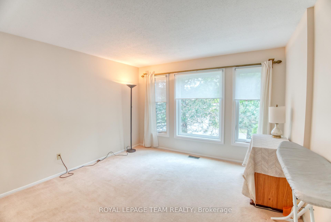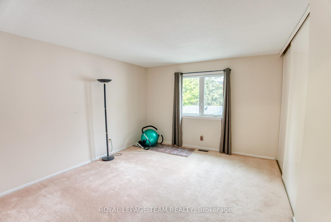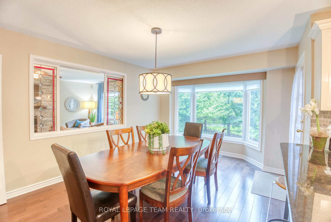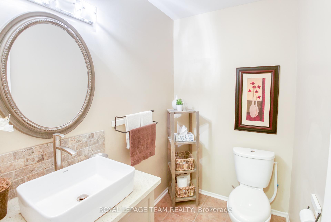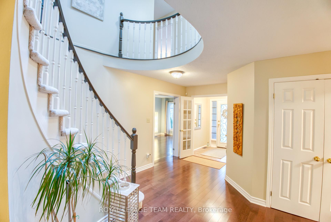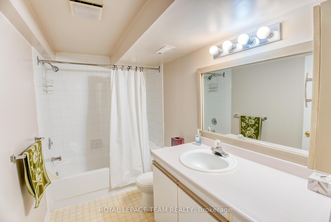$1,495,000
Available - For Sale
Listing ID: X12170639
27 Sherk Cres , Kanata, K2K 2L3, Ottawa
| Very large executive home in the heart of Kanata Lakes! Fantastic location backing onto a beautiful quiet treed park, one of the best locations in Kanata Lakes. Excellent value for this well maintained 5 bedrooms (up stairs) 5 bathrooms ( 2 ensuite baths), home with approximately 3700sq.ft. of quality living space above grade, plus a fully finished lower level. Gleaming new hardwood on the entire main floor, outstanding views of the grounds and mature trees from both the kitchen, and family room. Main floor den/office, and laundry complete this well designed floor plan. Bright upstairs with skylight, massive primary bedroom, sitting area, luxurious ensuite, and over sized walk-in closet. Four additional large bedrooms, another full ensuite, and a 4 piece bath. Lower level features a large "look out" rec room, another bedroom, exercise room, hobby room, amply storage, and a full bath. Property is very close to, but does not back directly onto the golf course, extremely convenient access to shopping, top rated schools, and the 417. 27 Sherk Crescent is truly a special place to call Home!! |
| Price | $1,495,000 |
| Taxes: | $7696.00 |
| Assessment Year: | 2025 |
| Occupancy: | Owner |
| Address: | 27 Sherk Cres , Kanata, K2K 2L3, Ottawa |
| Directions/Cross Streets: | Knudson |
| Rooms: | 12 |
| Bedrooms: | 5 |
| Bedrooms +: | 0 |
| Family Room: | T |
| Basement: | Finished |
| Level/Floor | Room | Length(ft) | Width(ft) | Descriptions | |
| Room 1 | Ground | Living Ro | 15.22 | 11.61 | |
| Room 2 | Ground | Dining Ro | 17.22 | 11.61 | |
| Room 3 | Ground | Kitchen | 12.63 | 12.63 | |
| Room 4 | Ground | Office | 13.22 | 3.28 | |
| Room 5 | Ground | Foyer | 15.09 | 13.12 | |
| Room 6 | Ground | Family Ro | 17.52 | 13.12 | Fireplace |
| Room 7 | Ground | Breakfast | 15.81 | 11.12 | Eat-in Kitchen |
| Room 8 | Second | Primary B | 22.89 | 17.12 | 4 Pc Ensuite |
| Room 9 | Second | Bedroom 2 | 13.12 | 12 | 4 Pc Ensuite |
| Room 10 | Second | Bedroom 3 | 13.12 | 12 | |
| Room 11 | Second | Bedroom 4 | 12.2 | 41.62 | |
| Room 12 | Second | Bedroom 5 | 12.2 | 11.91 | |
| Room 13 | Basement | Great Roo | 26.99 | 19.32 | |
| Room 14 | Basement | Bedroom | 14.2 | 11.22 | |
| Room 15 | Basement | Exercise | 14.6 | 11.22 |
| Washroom Type | No. of Pieces | Level |
| Washroom Type 1 | 2 | Ground |
| Washroom Type 2 | 4 | Basement |
| Washroom Type 3 | 4 | Second |
| Washroom Type 4 | 0 | |
| Washroom Type 5 | 0 |
| Total Area: | 0.00 |
| Property Type: | Detached |
| Style: | 2-Storey |
| Exterior: | Brick, Other |
| Garage Type: | Attached |
| Drive Parking Spaces: | 4 |
| Pool: | None |
| Approximatly Square Footage: | 3500-5000 |
| CAC Included: | N |
| Water Included: | N |
| Cabel TV Included: | N |
| Common Elements Included: | N |
| Heat Included: | N |
| Parking Included: | N |
| Condo Tax Included: | N |
| Building Insurance Included: | N |
| Fireplace/Stove: | Y |
| Heat Type: | Forced Air |
| Central Air Conditioning: | Central Air |
| Central Vac: | N |
| Laundry Level: | Syste |
| Ensuite Laundry: | F |
| Sewers: | Sewer |
$
%
Years
This calculator is for demonstration purposes only. Always consult a professional
financial advisor before making personal financial decisions.
| Although the information displayed is believed to be accurate, no warranties or representations are made of any kind. |
| ROYAL LEPAGE TEAM REALTY |
|
|

Shaukat Malik, M.Sc
Broker Of Record
Dir:
647-575-1010
Bus:
416-400-9125
Fax:
1-866-516-3444
| Virtual Tour | Book Showing | Email a Friend |
Jump To:
At a Glance:
| Type: | Freehold - Detached |
| Area: | Ottawa |
| Municipality: | Kanata |
| Neighbourhood: | 9007 - Kanata - Kanata Lakes/Heritage Hills |
| Style: | 2-Storey |
| Tax: | $7,696 |
| Beds: | 5 |
| Baths: | 5 |
| Fireplace: | Y |
| Pool: | None |
Locatin Map:
Payment Calculator:

