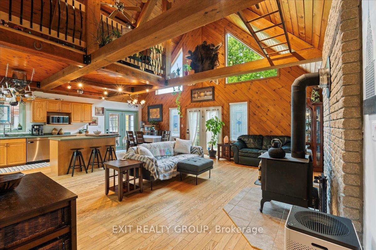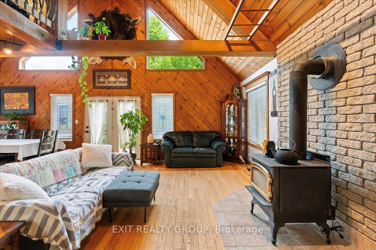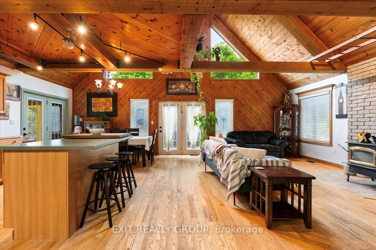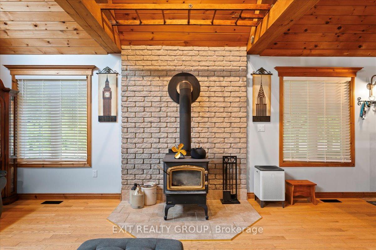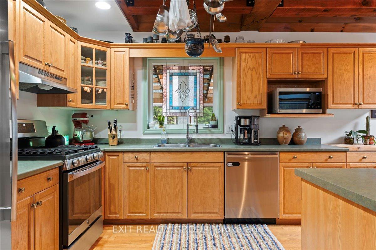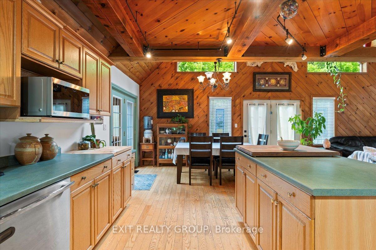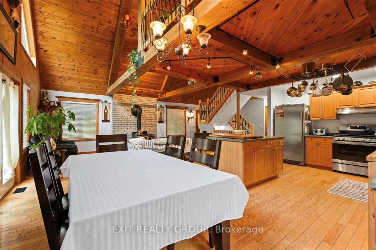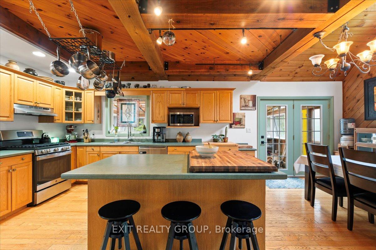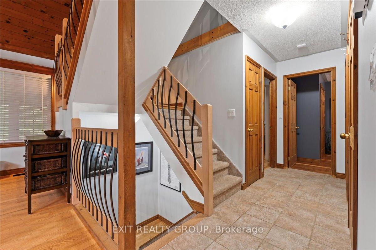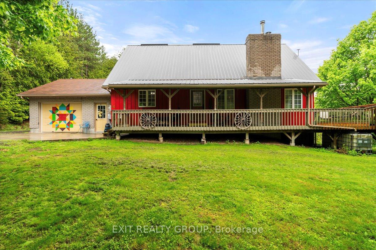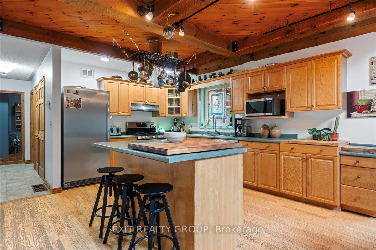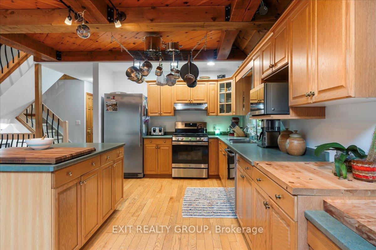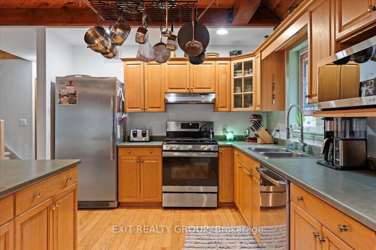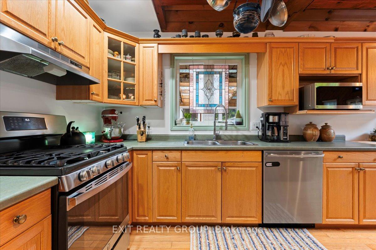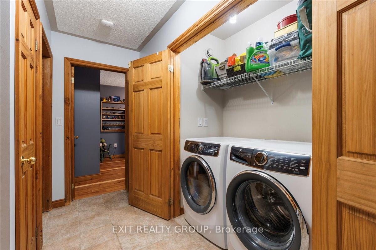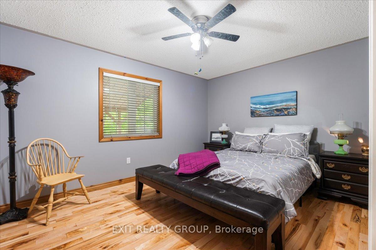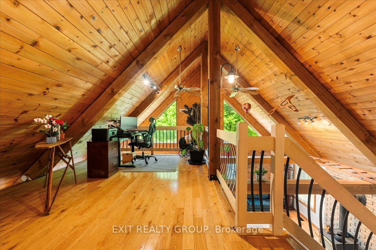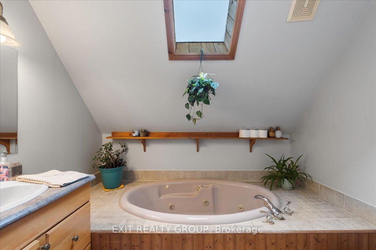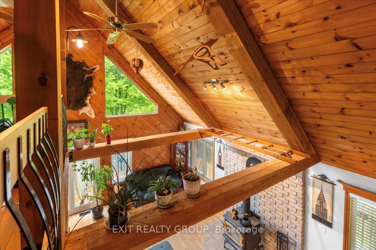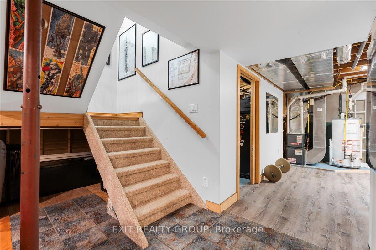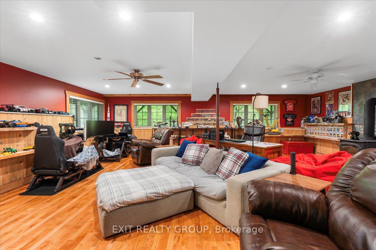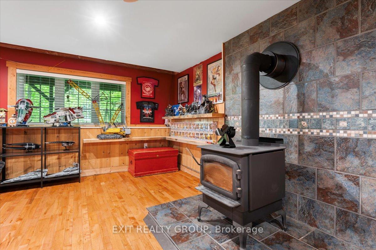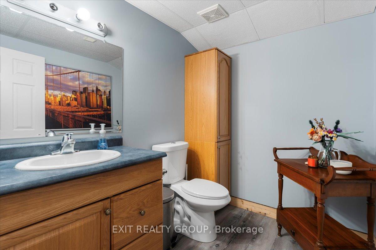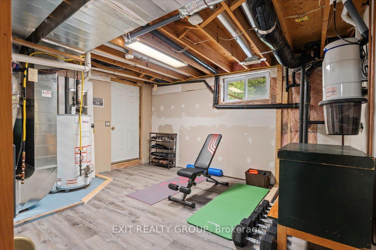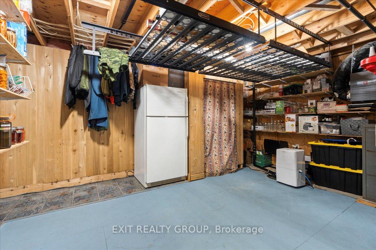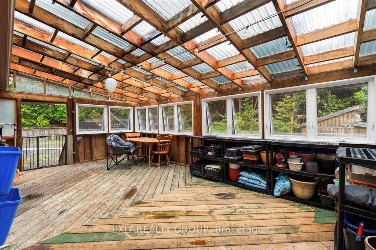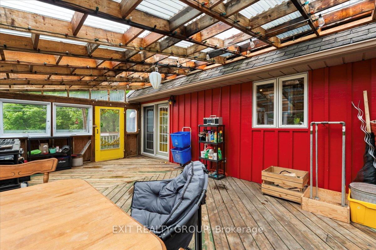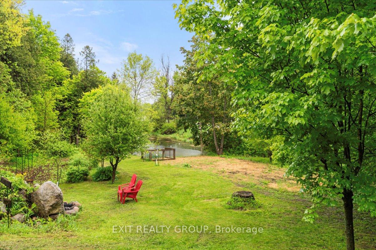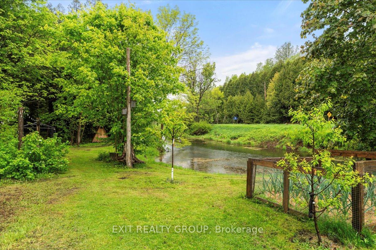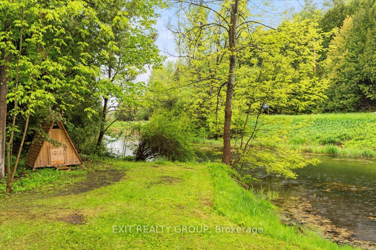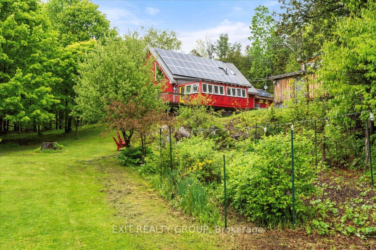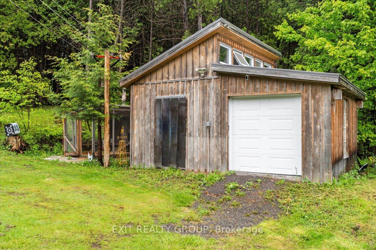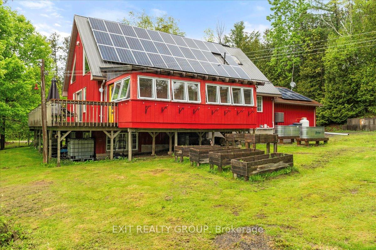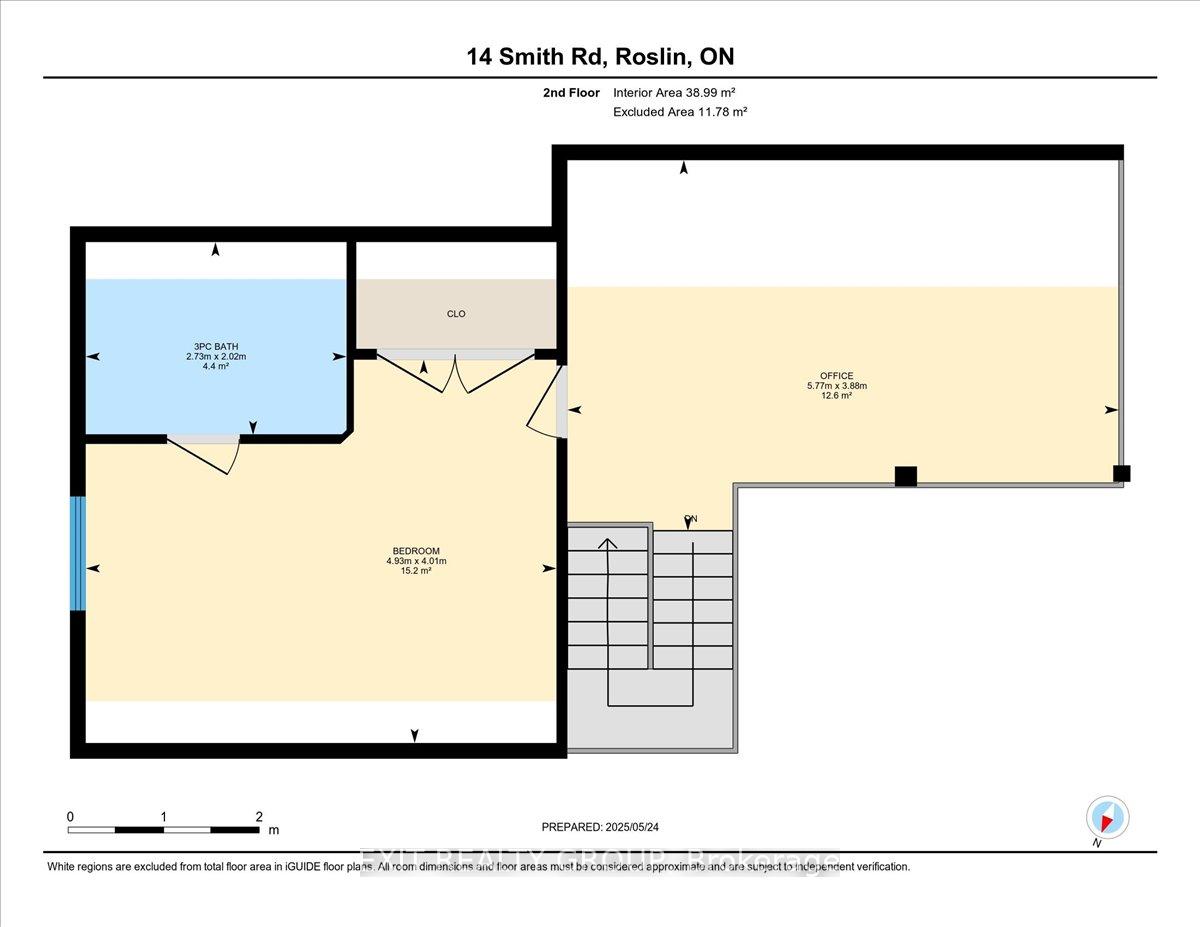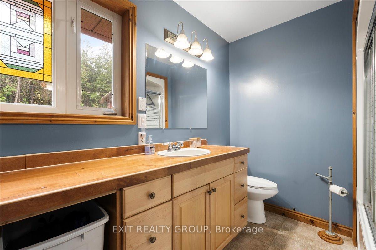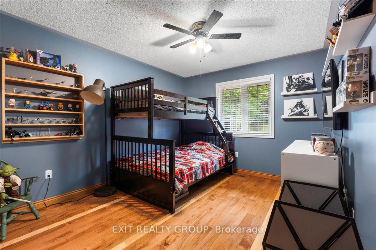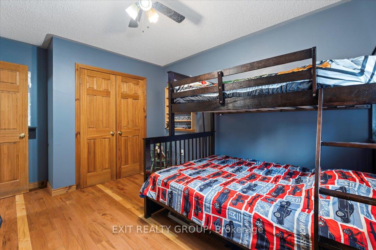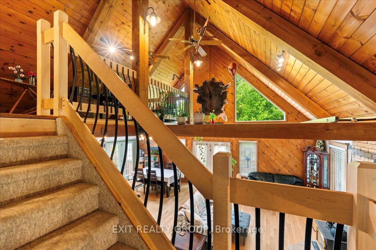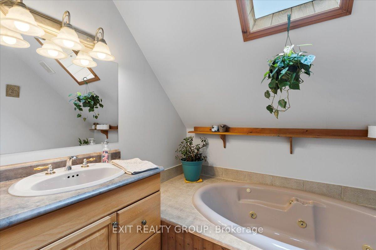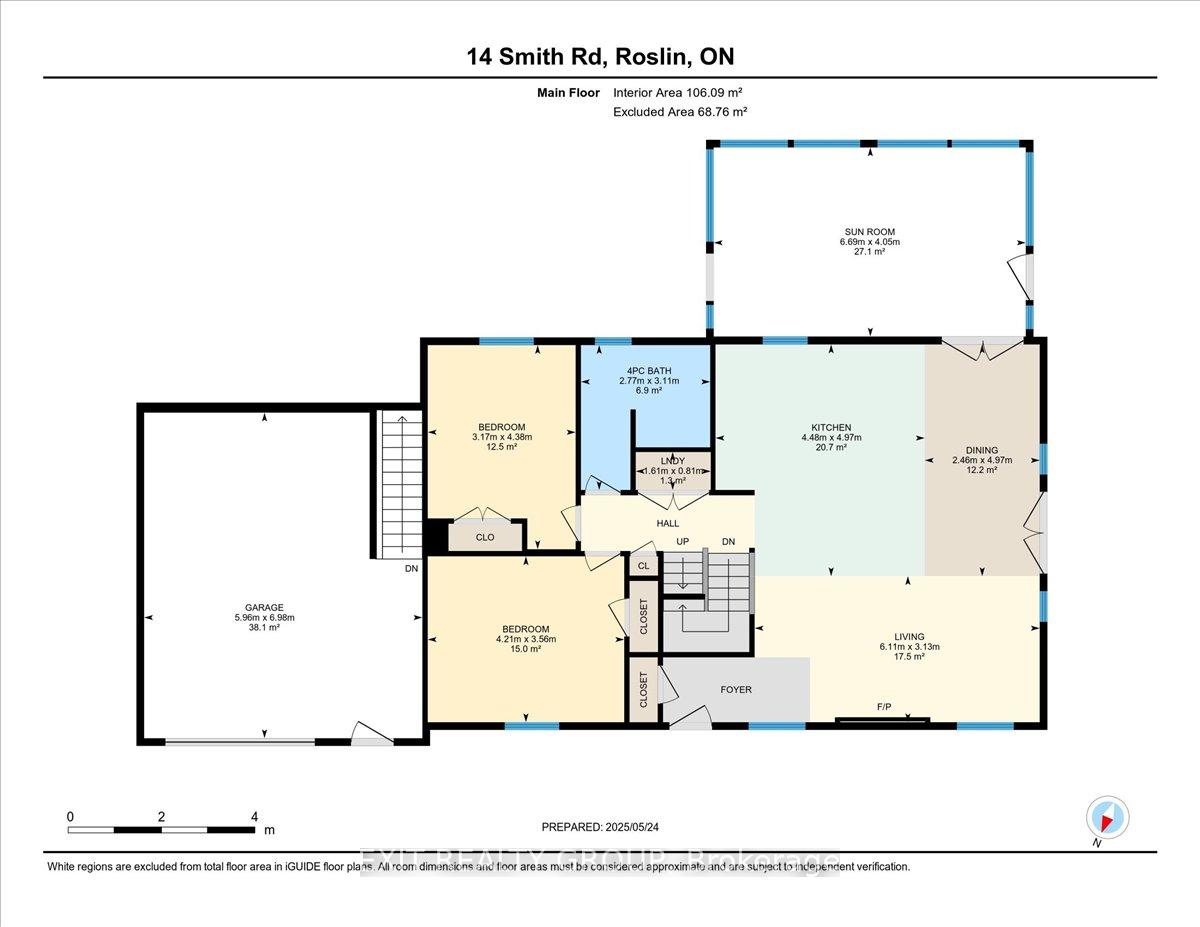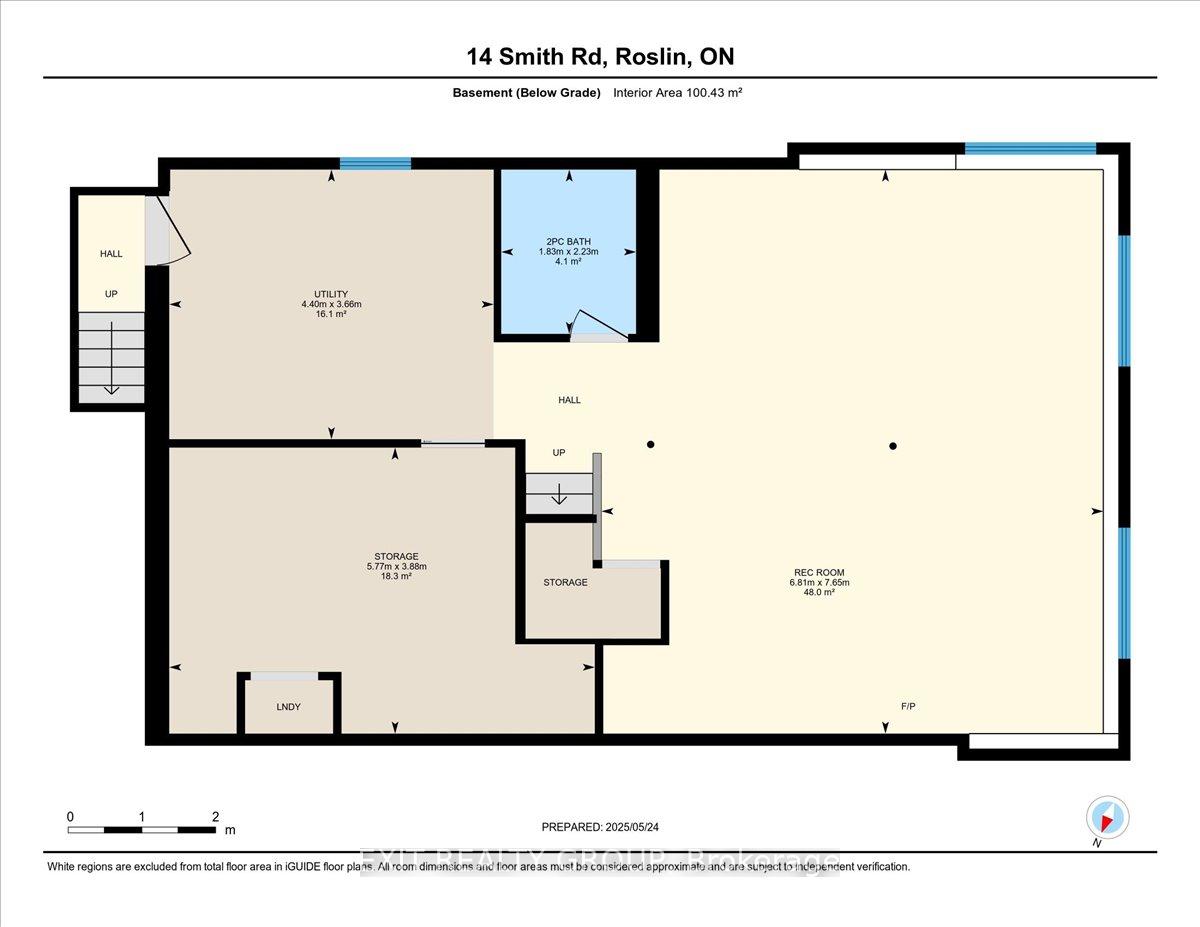$735,000
Available - For Sale
Listing ID: X12174020
14 Smith Road , Tyendinaga, K0K 2Y0, Hastings
| Welcome to this charming 3-bedroom, 3-bathroom two-storey home, complete with an attached 1.5-car garage and nestled in a picturesque setting with lush gardens and a peaceful pond. Step inside through the welcoming foyer and discover a bright, open-concept main floor that seamlessly blends the living, dining, and kitchen areas. Soaring vaulted ceilings and expansive windows flood the space with natural light, creating a warm and inviting atmosphere. Unwind beside the cozy wood-burning fireplace, perfect for chilly evenings. From the dining area, glass doors lead to a spacious deck - ideal for outdoor entertaining - while a second set of glass doors opens into a delightful 3-season sunroom where you can enjoy the surrounding views in comfort. The generously sized L-shaped kitchen boasts a functional eat-in island, perfect for casual meals and gatherings. This level also features two comfortable bedrooms, a well-appointed 4-piece bathroom, and the convenience of main floor laundry. Upstairs, retreat to your private primary suite, featuring a large closet, a 3-piece ensuite with a luxurious jetted tub, and an open-to-below loft-style office - perfect for working from home or enjoying a quiet reading nook. The finished lower level offers even more living space, including a spacious rec room with a second wood-burning fireplace, a 2-piece powder room, a large storage area, and a utility room with direct access to the garage. Outdoors, enjoy the tranquility of a beautifully landscaped yard with mature gardens, a large storage shed, and your very own pond - adding a touch of natures serenity right in your backyard. This well-maintained home offers space, comfort, and charm both inside and out - don't miss the opportunity to make it yours! |
| Price | $735,000 |
| Taxes: | $3944.00 |
| Occupancy: | Owner |
| Address: | 14 Smith Road , Tyendinaga, K0K 2Y0, Hastings |
| Acreage: | .50-1.99 |
| Directions/Cross Streets: | Hwy 14 & Smith Rd |
| Rooms: | 9 |
| Rooms +: | 4 |
| Bedrooms: | 3 |
| Bedrooms +: | 0 |
| Family Room: | F |
| Basement: | Full, Finished |
| Level/Floor | Room | Length(ft) | Width(ft) | Descriptions | |
| Room 1 | Ground | Living Ro | 20.04 | 10.27 | Fireplace |
| Room 2 | Ground | Dining Ro | 8.07 | 16.3 | |
| Room 3 | Ground | Kitchen | 14.69 | 16.3 | |
| Room 4 | Ground | Sunroom | 21.94 | 13.28 | |
| Room 5 | Ground | Laundry | 5.28 | 2.66 | |
| Room 6 | Ground | Bathroom | 9.09 | 10.2 | 4 Pc Bath |
| Room 7 | Ground | Bedroom | 10.4 | 14.37 | |
| Room 8 | Ground | Bedroom 2 | 13.81 | 11.68 | |
| Room 9 | Second | Office | 18.93 | 12.73 | |
| Room 10 | Second | Primary B | 16.17 | 13.15 | 3 Pc Ensuite |
| Room 11 | Second | Bathroom | 8.95 | 6.63 | 3 Pc Ensuite |
| Room 12 | Basement | Recreatio | 22.34 | 25.09 | Fireplace |
| Room 13 | Basement | Bathroom | 6 | 7.31 | 2 Pc Bath |
| Room 14 | Basement | Utility R | 14.43 | 12 | |
| Room 15 | Basement | Other | 18.93 | 12.73 |
| Washroom Type | No. of Pieces | Level |
| Washroom Type 1 | 4 | Ground |
| Washroom Type 2 | 3 | Second |
| Washroom Type 3 | 2 | Basement |
| Washroom Type 4 | 0 | |
| Washroom Type 5 | 0 |
| Total Area: | 0.00 |
| Property Type: | Rural Residential |
| Style: | 2-Storey |
| Exterior: | Board & Batten |
| Garage Type: | Attached |
| (Parking/)Drive: | Private Do |
| Drive Parking Spaces: | 4 |
| Park #1 | |
| Parking Type: | Private Do |
| Park #2 | |
| Parking Type: | Private Do |
| Pool: | None |
| Approximatly Square Footage: | 1500-2000 |
| CAC Included: | N |
| Water Included: | N |
| Cabel TV Included: | N |
| Common Elements Included: | N |
| Heat Included: | N |
| Parking Included: | N |
| Condo Tax Included: | N |
| Building Insurance Included: | N |
| Fireplace/Stove: | Y |
| Heat Type: | Forced Air |
| Central Air Conditioning: | Central Air |
| Central Vac: | N |
| Laundry Level: | Syste |
| Ensuite Laundry: | F |
| Sewers: | Septic |
| Water: | Drilled W |
| Water Supply Types: | Drilled Well |
| Utilities-Cable: | Y |
| Utilities-Hydro: | Y |
$
%
Years
This calculator is for demonstration purposes only. Always consult a professional
financial advisor before making personal financial decisions.
| Although the information displayed is believed to be accurate, no warranties or representations are made of any kind. |
| EXIT REALTY GROUP |
|
|

Shaukat Malik, M.Sc
Broker Of Record
Dir:
647-575-1010
Bus:
416-400-9125
Fax:
1-866-516-3444
| Book Showing | Email a Friend |
Jump To:
At a Glance:
| Type: | Freehold - Rural Residential |
| Area: | Hastings |
| Municipality: | Tyendinaga |
| Neighbourhood: | Tyendinaga Township |
| Style: | 2-Storey |
| Tax: | $3,944 |
| Beds: | 3 |
| Baths: | 3 |
| Fireplace: | Y |
| Pool: | None |
Locatin Map:
Payment Calculator:

