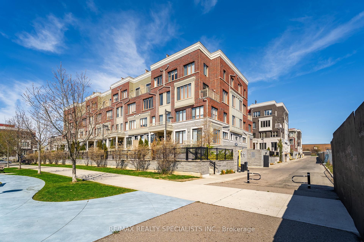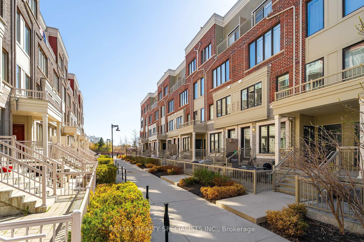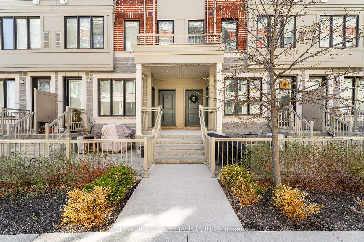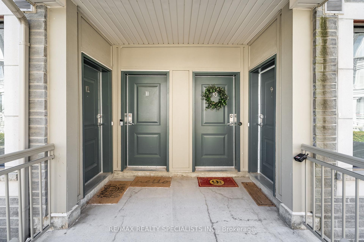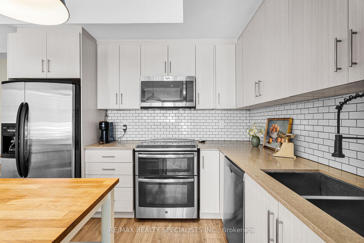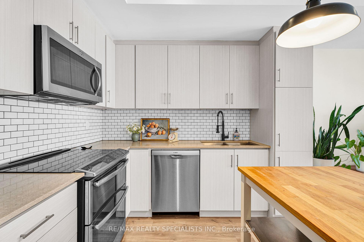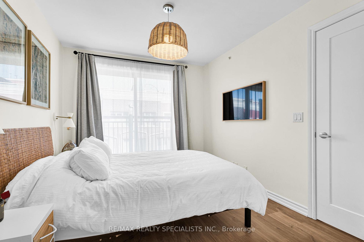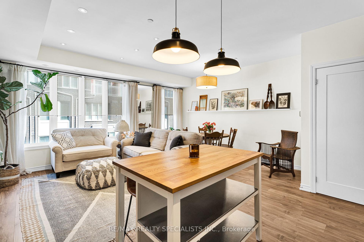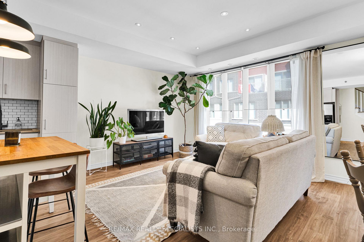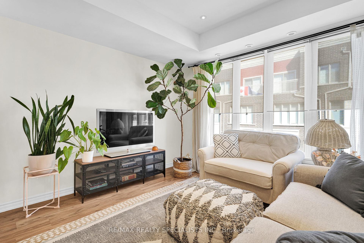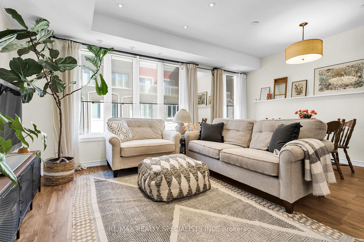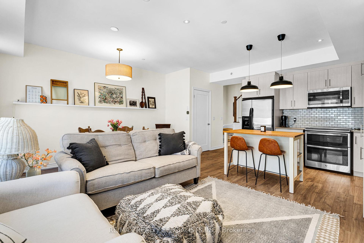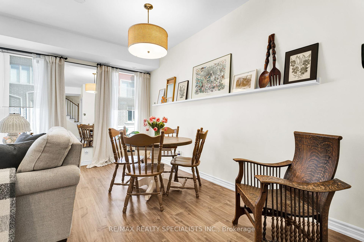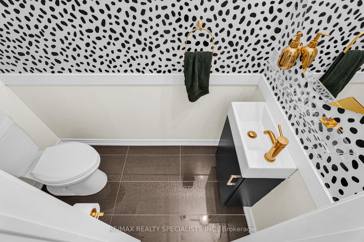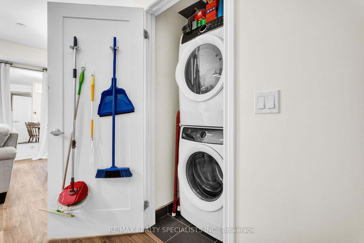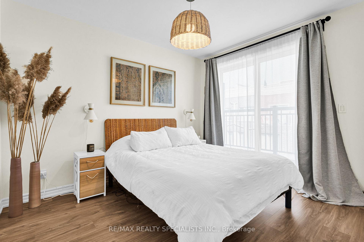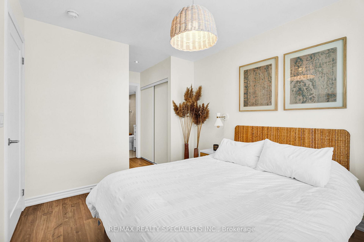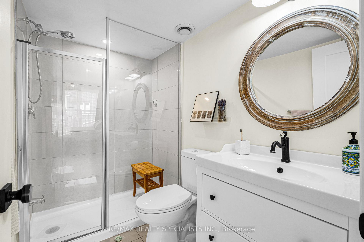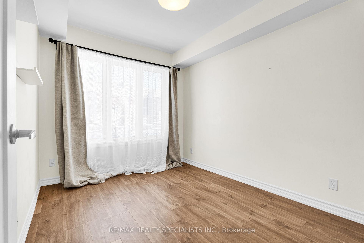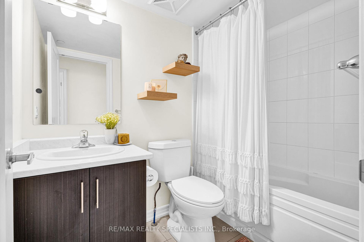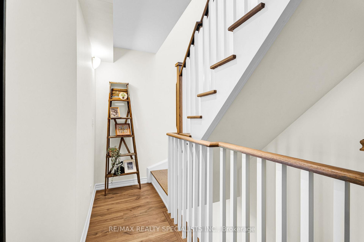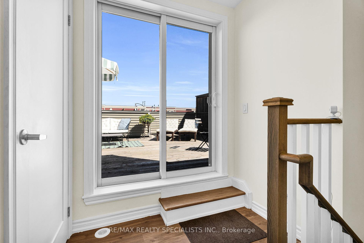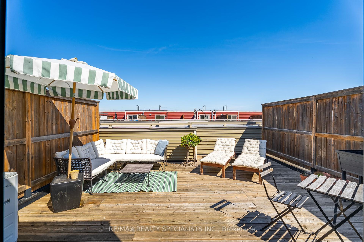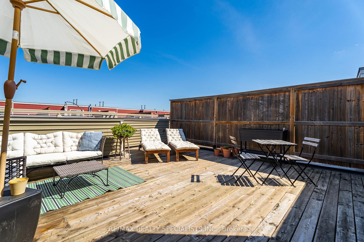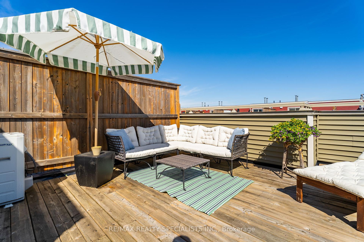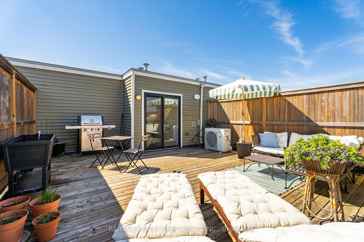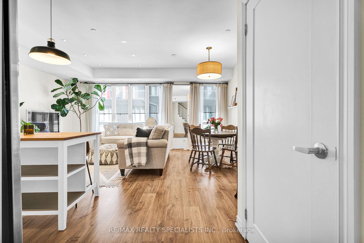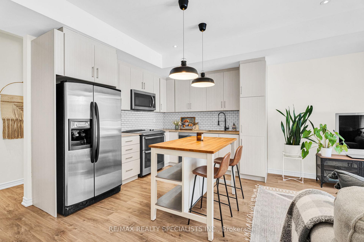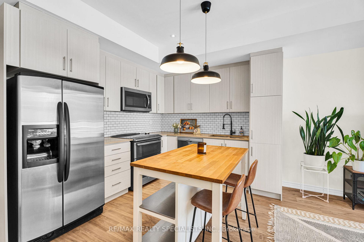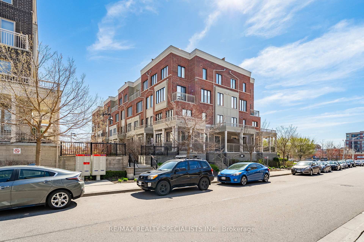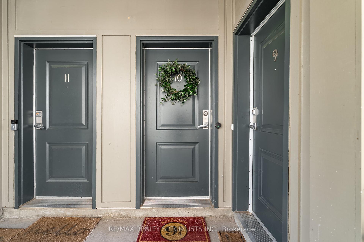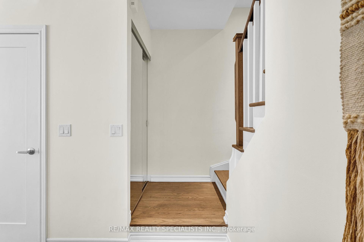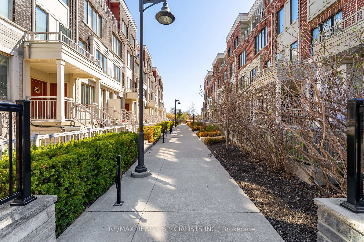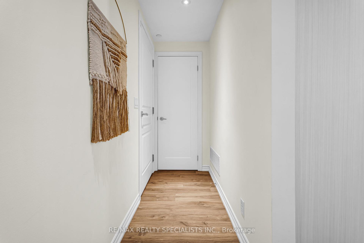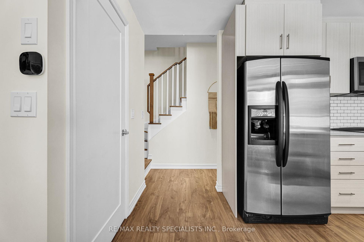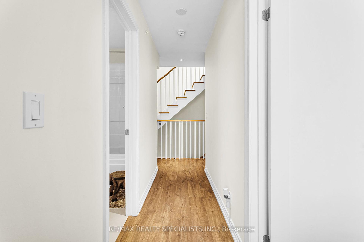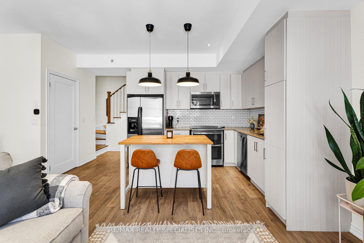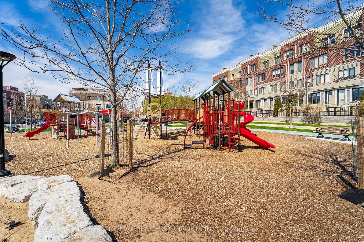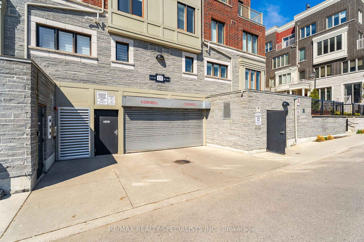$849,000
Available - For Sale
Listing ID: W12173272
115 Long Branch Aven , Toronto, M8W 0A9, Toronto
| Welcome to the Minto Long branch Community! This stylish and energy-efficient upper-level townhome offers 2 spacious bedrooms, 2.5 modern bathrooms, and an expansive 400 sq ft rooftop terrace complete with a gas BBQ and water hookup perfect for entertaining or relaxing in the open air. Impeccably styled with custom wallpaper, tasteful finishes, and thoughtful upgrades throughout, this home blends comfort with contemporary flair. As an added bonus, it can also be sold fully furnished ideal for buyers seeking a seamless, move-in-ready experience. Enjoy the unique charm and close-knit feel of the Long branch neighborhood while benefiting from all the conveniences of big-city living. Located just moments from the waterfront, with easy access to downtown Toronto. Steps from the GO Station and Queen Street streetcar for a seamless commute. |
| Price | $849,000 |
| Taxes: | $3447.69 |
| Occupancy: | Owner |
| Address: | 115 Long Branch Aven , Toronto, M8W 0A9, Toronto |
| Postal Code: | M8W 0A9 |
| Province/State: | Toronto |
| Directions/Cross Streets: | Long Branch & Lakeshore |
| Level/Floor | Room | Length(ft) | Width(ft) | Descriptions | |
| Room 1 | Main | Living Ro | 18.34 | 12.5 | Laminate, Large Window, Open Concept |
| Room 2 | Main | Dining Ro | 18.34 | 12.5 | Laminate, Open Concept, Combined w/Dining |
| Room 3 | Main | Kitchen | 9.97 | 7.51 | Modern Kitchen, Open Concept, Stainless Steel Appl |
| Room 4 | Upper | Primary B | 9.41 | 10.99 | Laminate, 4 Pc Bath, Juliette Balcony |
| Room 5 | Upper | Bedroom 2 | 8.5 | 10.23 | Laminate, Window, Closet |
| Washroom Type | No. of Pieces | Level |
| Washroom Type 1 | 4 | Upper |
| Washroom Type 2 | 2 | Main |
| Washroom Type 3 | 3 | Upper |
| Washroom Type 4 | 0 | |
| Washroom Type 5 | 0 |
| Total Area: | 0.00 |
| Washrooms: | 3 |
| Heat Type: | Forced Air |
| Central Air Conditioning: | Central Air |
$
%
Years
This calculator is for demonstration purposes only. Always consult a professional
financial advisor before making personal financial decisions.
| Although the information displayed is believed to be accurate, no warranties or representations are made of any kind. |
| RE/MAX REALTY SPECIALISTS INC. |
|
|

Shaukat Malik, M.Sc
Broker Of Record
Dir:
647-575-1010
Bus:
416-400-9125
Fax:
1-866-516-3444
| Book Showing | Email a Friend |
Jump To:
At a Glance:
| Type: | Com - Condo Townhouse |
| Area: | Toronto |
| Municipality: | Toronto W06 |
| Neighbourhood: | Long Branch |
| Style: | 3-Storey |
| Tax: | $3,447.69 |
| Maintenance Fee: | $399.3 |
| Beds: | 2 |
| Baths: | 3 |
| Fireplace: | N |
Locatin Map:
Payment Calculator:


