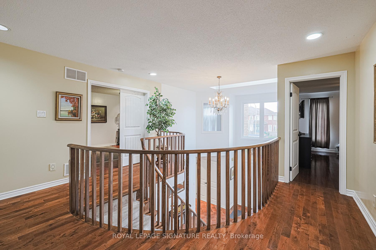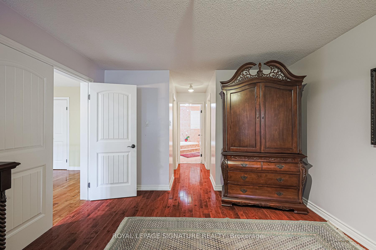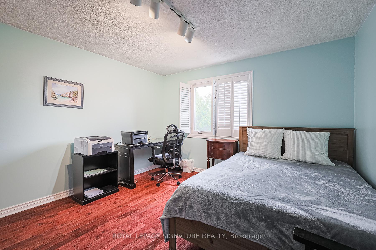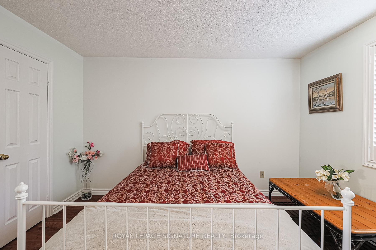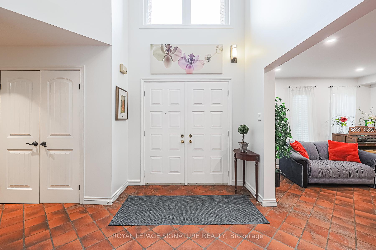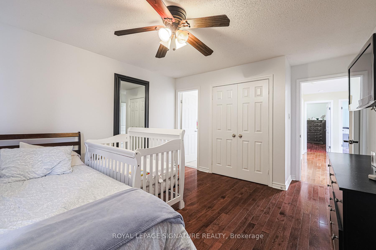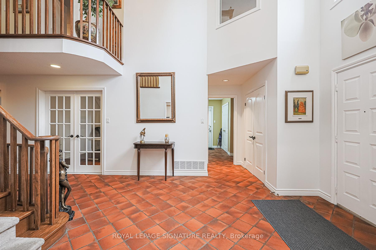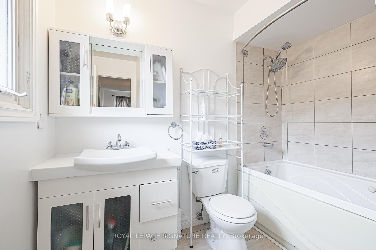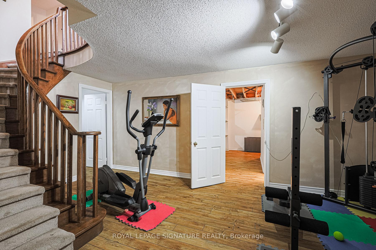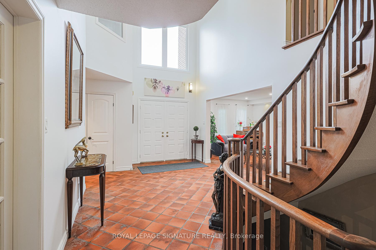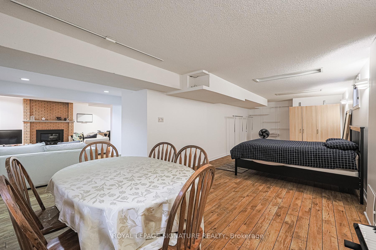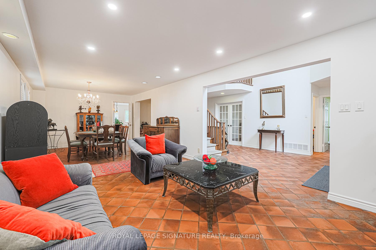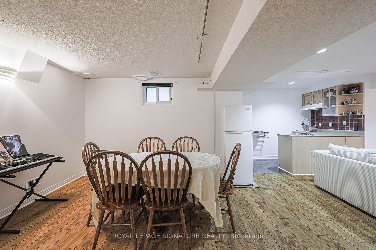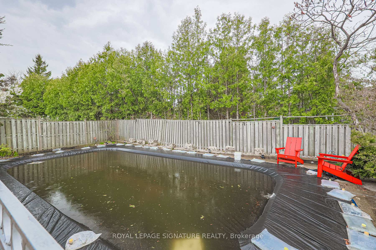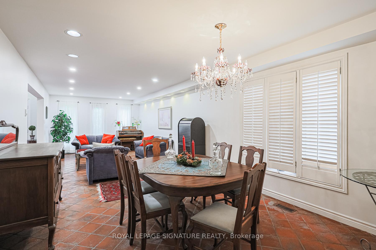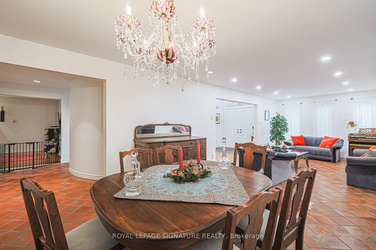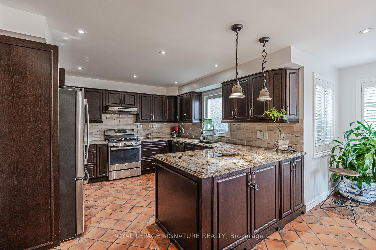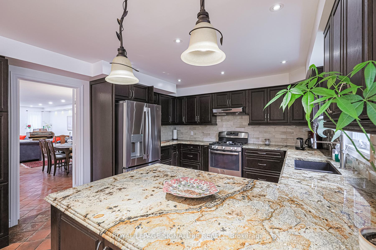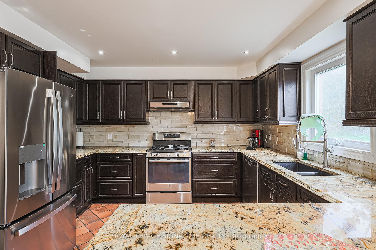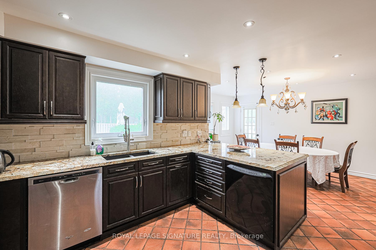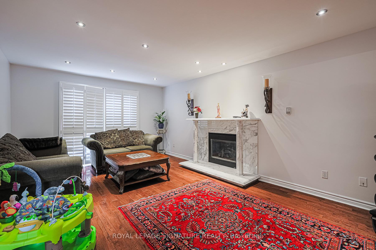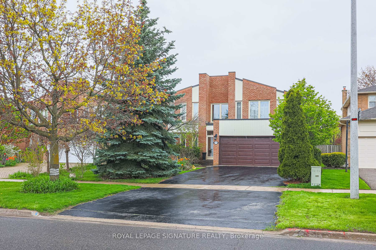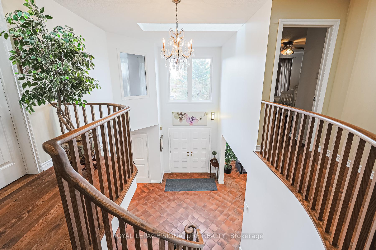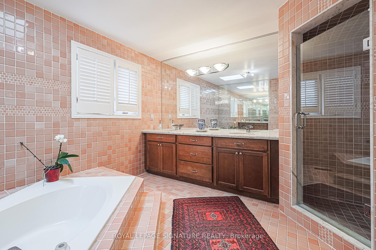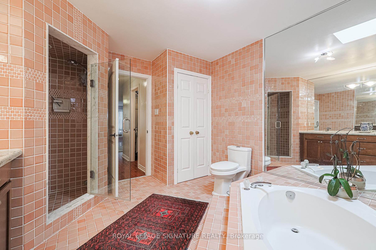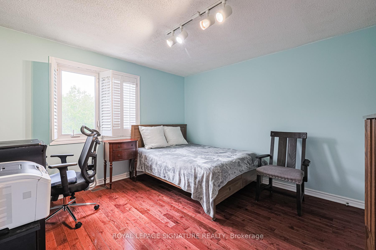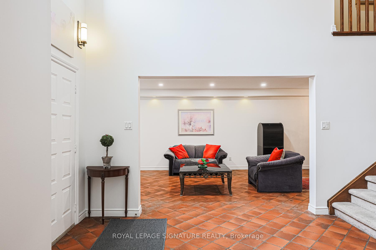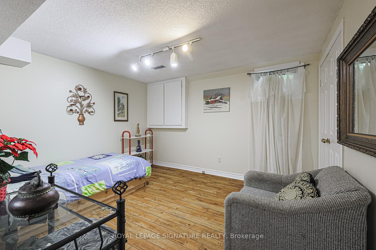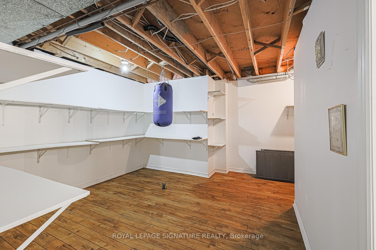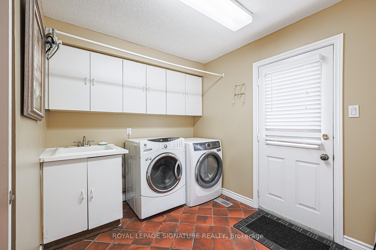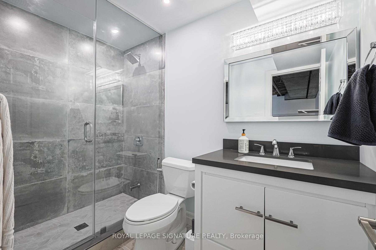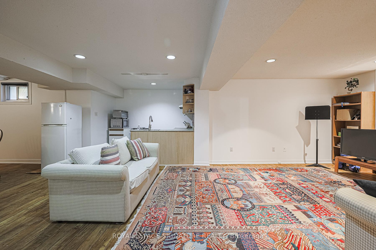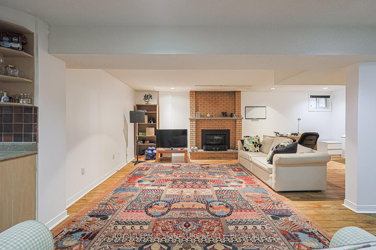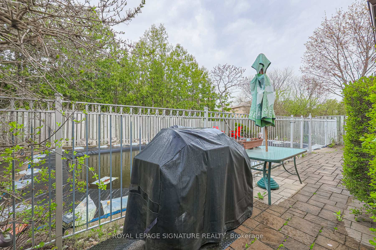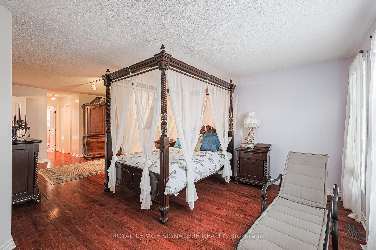$6,600
Available - For Rent
Listing ID: N12174585
286 Green Lane , Markham, L3T 7A6, York
| Welcome to luxury living in Thornhill, Ontario! This stunning executive home offers spacious living areas, modern amenities, and a separate nanny suite, including all furniture for your convenience. Here's what you'll find: Main Residence: Bedrooms: 4 spacious bedrooms, including a luxurious master suite with ensuite bathroom. And an extra full bathroom with shower and bathtub in another very spacious bedroom. Bathrooms: 4 full bathrooms and 1 powder room, all elegantly appointed. Living Areas: Open-concept living and dining areas with high ceilings and large windows, perfect for entertaining guests or relaxing with family with marble gas fireplace. Kitchen: Gourmet kitchen with top-of-the-line appliances, granite countertops, and ample storage space. Additional Features: Home office, cozy family room with fireplace, hardwood floors throughout, and attached garage. Nanny Suite: Bedroom: 1 private bedroom with ensuite bathroom. Living Area: Comfortable living space with kitchenette, ideal for a live-in nanny or guest accommodations with a gas fireplace on a beautiful brick accent wall. Exterior: Outdoor Space: Professionally landscaped backyard with patio area, perfect for summer BBQs or outdoor relaxation with fully maintained pool. Parking: Driveway parking available for multiple vehicles. Location: Situated in the prestigious Thornhill neighborhood, known for its upscale homes and family-friendly atmosphere. This home is adjacent to a great park. Close proximity to top-rated schools, parks, shopping centers, and major transportation routes for easy commuting. Don't miss this opportunity to live in luxury and convenience in Thornhill! |
| Price | $6,600 |
| Taxes: | $0.00 |
| Occupancy: | Tenant |
| Address: | 286 Green Lane , Markham, L3T 7A6, York |
| Directions/Cross Streets: | Green Lane & Huntington Park Dr |
| Rooms: | 9 |
| Bedrooms: | 4 |
| Bedrooms +: | 1 |
| Family Room: | T |
| Basement: | Finished |
| Furnished: | Furn |
| Level/Floor | Room | Length(ft) | Width(ft) | Descriptions | |
| Room 1 | Main | Living Ro | 11.97 | 15.09 | Combined w/Dining, Tile Floor |
| Room 2 | Main | Dining Ro | 11.97 | 16.73 | Combined w/Living, Pot Lights |
| Room 3 | Main | Kitchen | 22.3 | 12.3 | Family Size Kitchen, Pot Lights, W/O To Deck |
| Room 4 | Main | Family Ro | 18.7 | 12.46 | Fireplace, Pot Lights |
| Room 5 | Main | Library | 10.17 | 11.97 | French Doors, Bay Window, Track Lighting |
| Room 6 | Upper | Primary B | 24.83 | 11.97 | 5 Pc Ensuite, Walk-In Closet(s), Track Lighting |
| Room 7 | Upper | Bedroom 2 | 12.2 | 12.6 | Track Lighting, Closet, Closet Organizers |
| Room 8 | Upper | Bedroom 3 | 11.71 | 12.53 | Track Lighting, Closet, Closet Organizers |
| Room 9 | Upper | Bedroom 4 | 13.12 | 12.14 | 3 Pc Ensuite, Closet, Closet Organizers |
| Washroom Type | No. of Pieces | Level |
| Washroom Type 1 | 2 | Main |
| Washroom Type 2 | 4 | Upper |
| Washroom Type 3 | 4 | Upper |
| Washroom Type 4 | 3 | Upper |
| Washroom Type 5 | 3 | Lower |
| Total Area: | 0.00 |
| Approximatly Age: | 31-50 |
| Property Type: | Detached |
| Style: | 2-Storey |
| Exterior: | Brick |
| Garage Type: | Attached |
| (Parking/)Drive: | Private |
| Drive Parking Spaces: | 4 |
| Park #1 | |
| Parking Type: | Private |
| Park #2 | |
| Parking Type: | Private |
| Pool: | Inground |
| Laundry Access: | Ensuite |
| Approximatly Age: | 31-50 |
| Approximatly Square Footage: | 3500-5000 |
| CAC Included: | Y |
| Water Included: | N |
| Cabel TV Included: | N |
| Common Elements Included: | N |
| Heat Included: | N |
| Parking Included: | Y |
| Condo Tax Included: | N |
| Building Insurance Included: | N |
| Fireplace/Stove: | Y |
| Heat Type: | Heat Pump |
| Central Air Conditioning: | Central Air |
| Central Vac: | N |
| Laundry Level: | Syste |
| Ensuite Laundry: | F |
| Sewers: | Sewer |
| Although the information displayed is believed to be accurate, no warranties or representations are made of any kind. |
| ROYAL LEPAGE SIGNATURE REALTY |
|
|

Shaukat Malik, M.Sc
Broker Of Record
Dir:
647-575-1010
Bus:
416-400-9125
Fax:
1-866-516-3444
| Book Showing | Email a Friend |
Jump To:
At a Glance:
| Type: | Freehold - Detached |
| Area: | York |
| Municipality: | Markham |
| Neighbourhood: | Thornlea |
| Style: | 2-Storey |
| Approximate Age: | 31-50 |
| Beds: | 4+1 |
| Baths: | 5 |
| Fireplace: | Y |
| Pool: | Inground |
Locatin Map:

