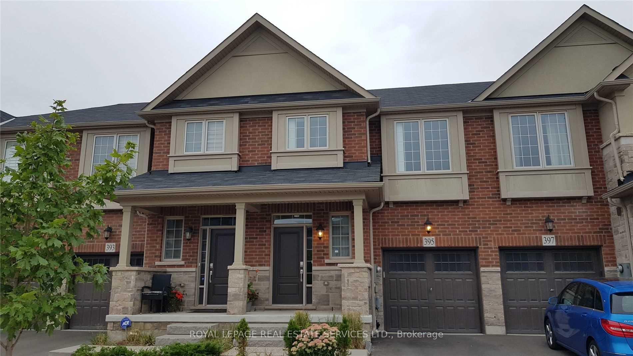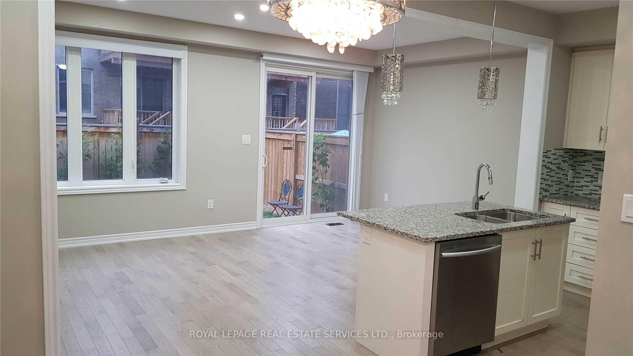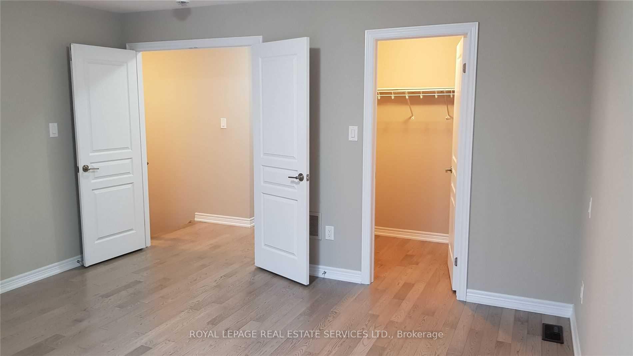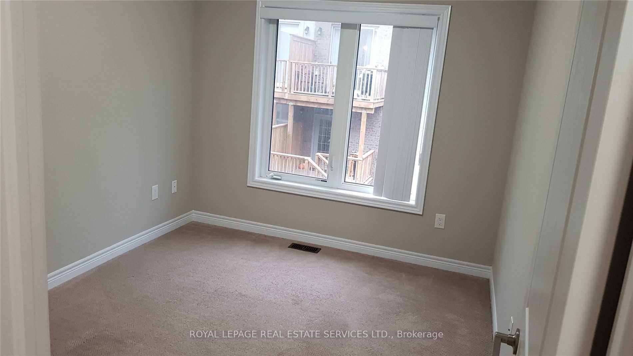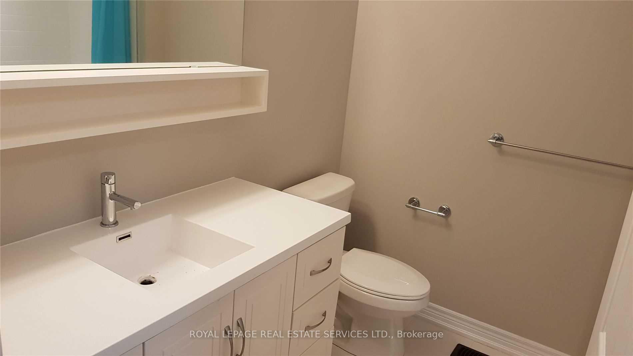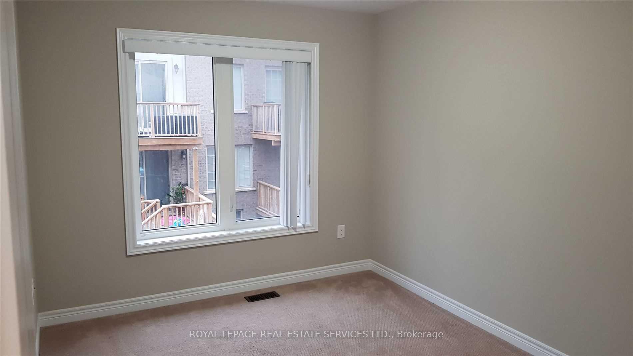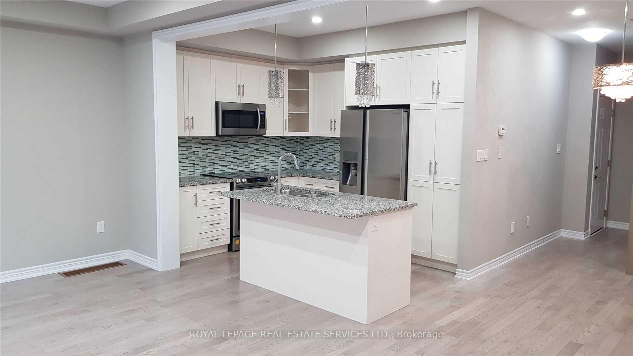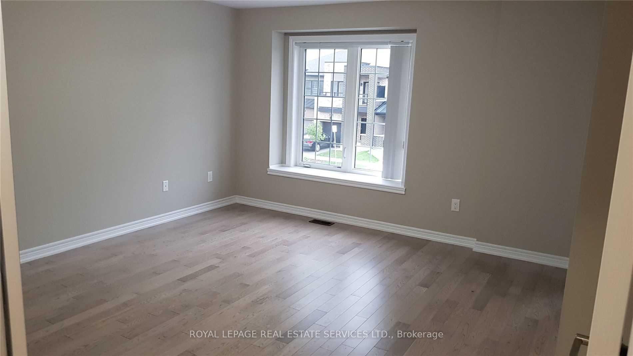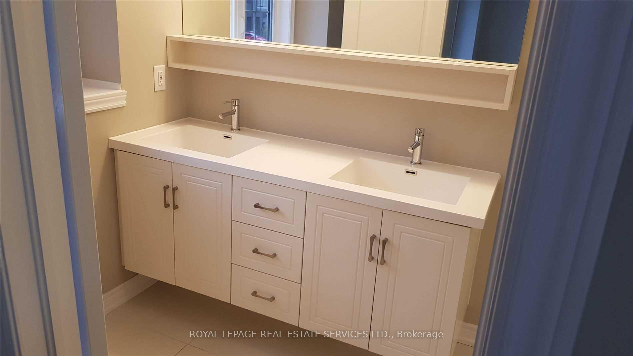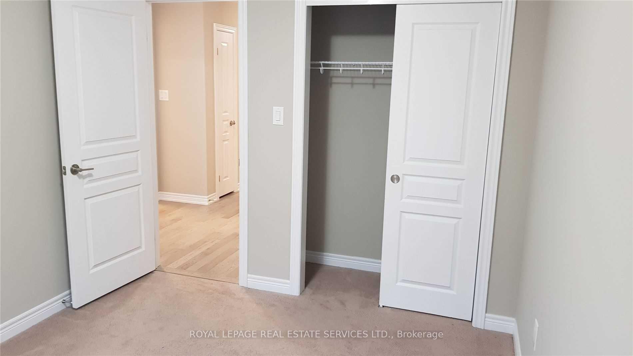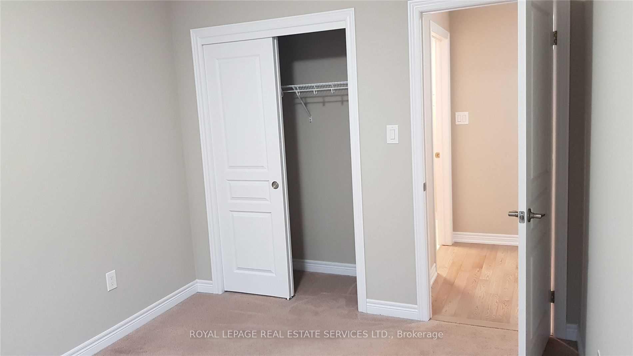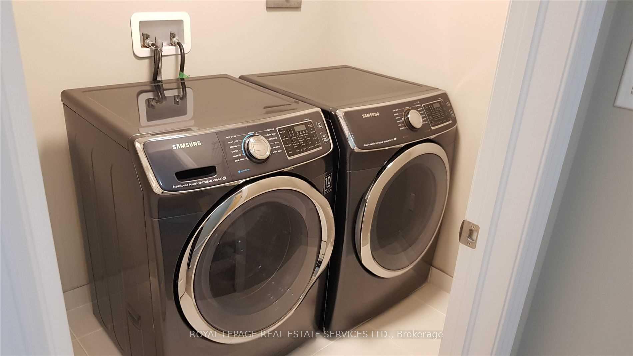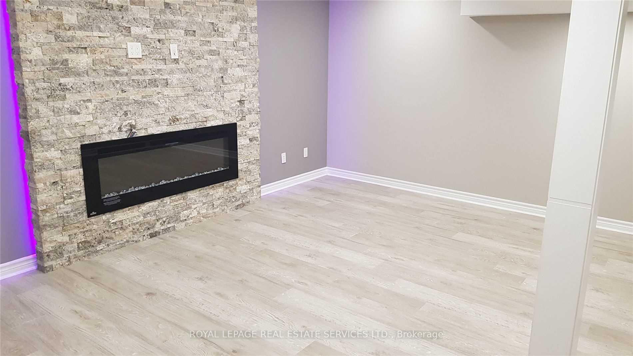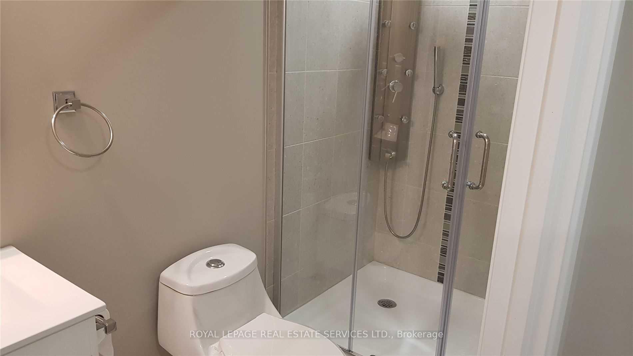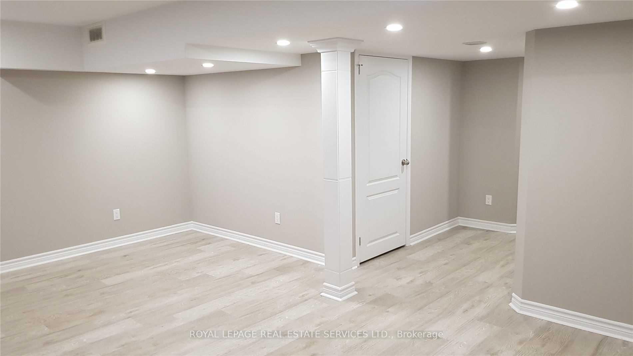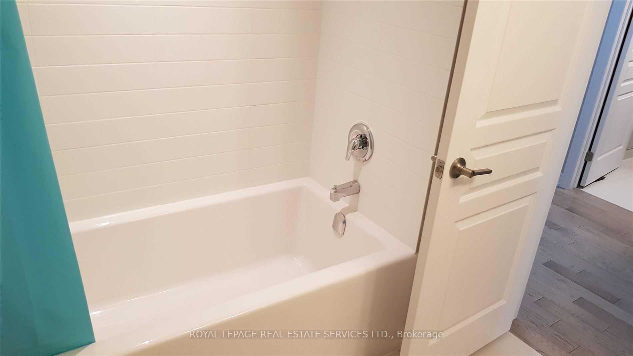$3,450
Available - For Rent
Listing ID: W12203602
395 Wheat Boom Driv , Oakville, L6H 0R3, Halton
| Experience modern elegance in this beautifully maintained Branthaven-built freehold townhome, ideally located in Oakvilles sought-after Oakvillage community. Move-in ready, this stunning 2-storey residence offers over 1,500 sq.ft. of thoughtfully designed living space, plus a professionally finished basement perfect for growing families orthose seeking flexible living areas.The main floor boasts soaring 9-foot ceilings, upgraded hardwood flooring, and a spacious open-concept layout idealfor both daily living and entertaining. The gourmet kitchen is a chefs delight, featuring high-end stainless steel appliances, granite countertops, a stylish backsplash, and a central island with breakfast bar. The great room, overlooking the private backyard, is filled with natural light and enhanced by pot lights for a warm, inviting ambiance.Upstairs, the primary suite offers a walk-in closet and a luxurious 4-piece ensuite complete with a glass-enclosed shower. Two additional bedrooms, a full bath, and the convenience of second-floor laundry add to the home's appeal. Elegant stained oak staircase with wrought iron pickets adds a touch of sophistication throughout. With 3+1 bedrooms, 4 bathrooms, and premium finishes from top to bottom, this is a rare opportunity to enjoy refined living in one of Oakvilles most desirable neighbourhoods. Welcome to stylish, turn-key living at its best. |
| Price | $3,450 |
| Taxes: | $0.00 |
| Occupancy: | Tenant |
| Address: | 395 Wheat Boom Driv , Oakville, L6H 0R3, Halton |
| Directions/Cross Streets: | Postridge/Dundas |
| Rooms: | 7 |
| Bedrooms: | 3 |
| Bedrooms +: | 1 |
| Family Room: | F |
| Basement: | Full, Finished |
| Furnished: | Unfu |
| Level/Floor | Room | Length(ft) | Width(ft) | Descriptions | |
| Room 1 | Main | Great Roo | 19.19 | 10.99 | Hardwood Floor, Overlooks Backyard |
| Room 2 | Main | Breakfast | 10.79 | 8.07 | Hardwood Floor, Overlooks Family |
| Room 3 | Main | Kitchen | 10.3 | 8.99 | Granite Counters, Centre Island, Stainless Steel Appl |
| Room 4 | Second | Primary B | 14.17 | 14.17 | Hardwood Floor, Walk-In Closet(s), 4 Pc Ensuite |
| Room 5 | Second | Bedroom 2 | 11.97 | 9.48 | Broadloom, Closet, Window |
| Room 6 | Second | Bedroom 3 | 11.97 | 9.48 | Broadloom, Closed Fireplace, Window |
| Room 7 | Basement | Recreatio | 18.2 | 12.3 | Laminate, 3 Pc Bath |
| Washroom Type | No. of Pieces | Level |
| Washroom Type 1 | 2 | Main |
| Washroom Type 2 | 3 | Second |
| Washroom Type 3 | 4 | Second |
| Washroom Type 4 | 3 | Basement |
| Washroom Type 5 | 0 |
| Total Area: | 0.00 |
| Property Type: | Att/Row/Townhouse |
| Style: | 2-Storey |
| Exterior: | Brick |
| Garage Type: | Built-In |
| Drive Parking Spaces: | 1 |
| Pool: | None |
| Laundry Access: | In-Suite Laun |
| Approximatly Square Footage: | 1500-2000 |
| CAC Included: | N |
| Water Included: | N |
| Cabel TV Included: | N |
| Common Elements Included: | N |
| Heat Included: | N |
| Parking Included: | Y |
| Condo Tax Included: | N |
| Building Insurance Included: | N |
| Fireplace/Stove: | N |
| Heat Type: | Forced Air |
| Central Air Conditioning: | Central Air |
| Central Vac: | N |
| Laundry Level: | Syste |
| Ensuite Laundry: | F |
| Sewers: | Sewer |
| Although the information displayed is believed to be accurate, no warranties or representations are made of any kind. |
| ROYAL LEPAGE REAL ESTATE SERVICES LTD. |
|
|

Shaukat Malik, M.Sc
Broker Of Record
Dir:
647-575-1010
Bus:
416-400-9125
Fax:
1-866-516-3444
| Book Showing | Email a Friend |
Jump To:
At a Glance:
| Type: | Freehold - Att/Row/Townhouse |
| Area: | Halton |
| Municipality: | Oakville |
| Neighbourhood: | 1040 - OA Rural Oakville |
| Style: | 2-Storey |
| Beds: | 3+1 |
| Baths: | 4 |
| Fireplace: | N |
| Pool: | None |
Locatin Map:

