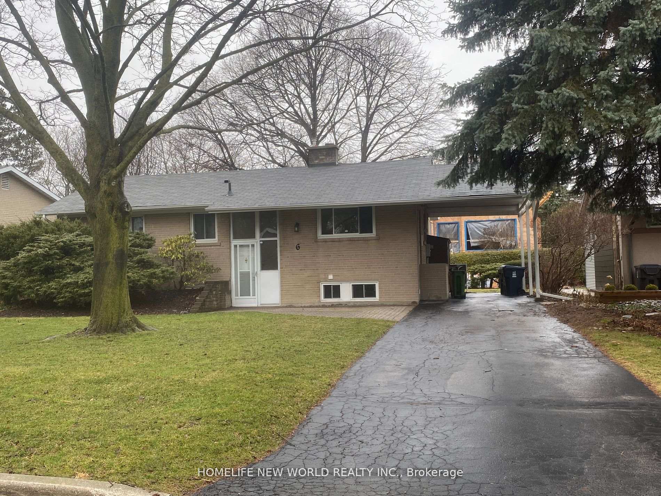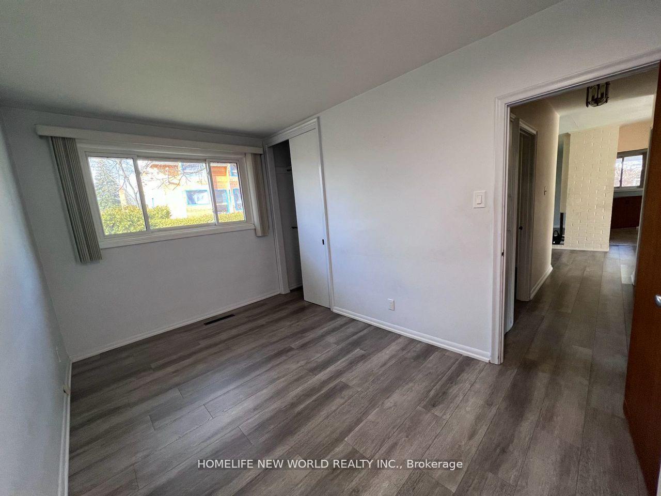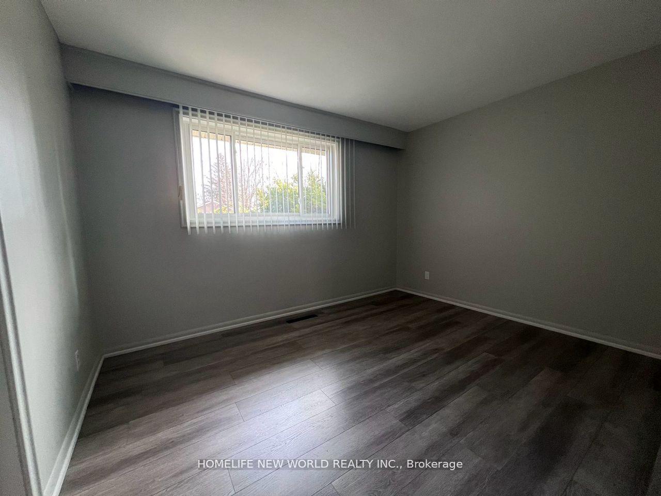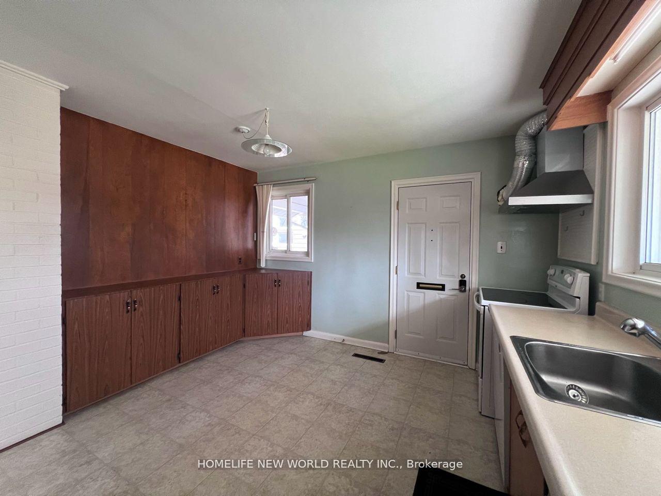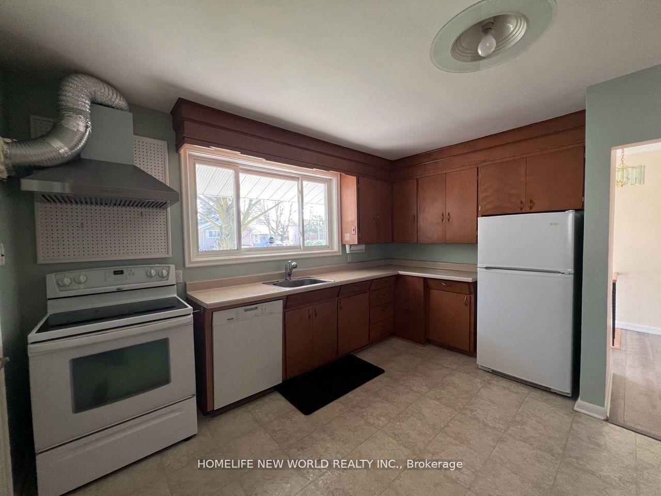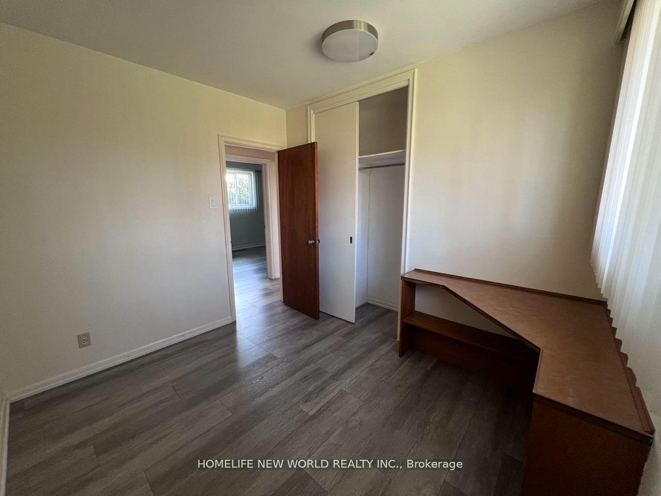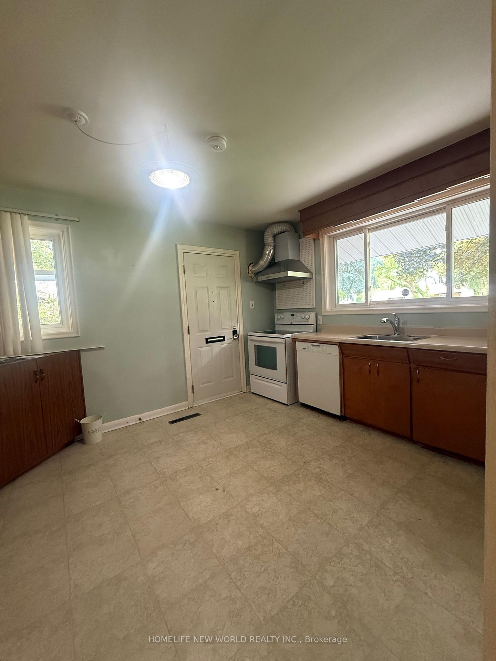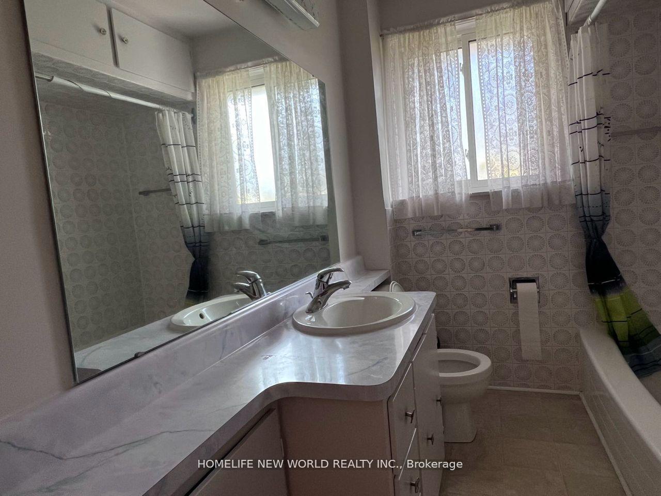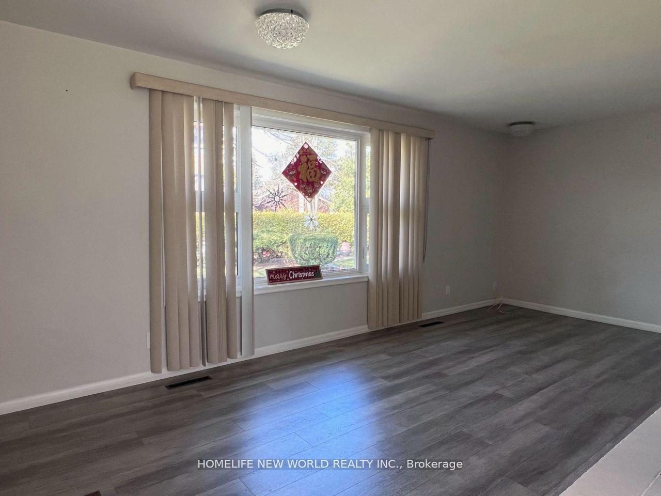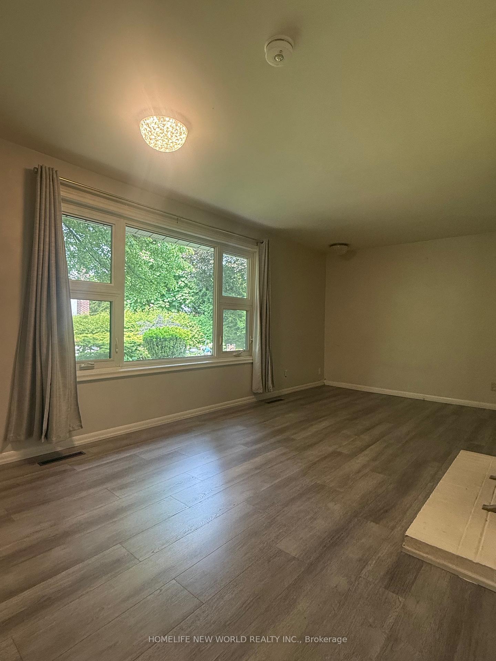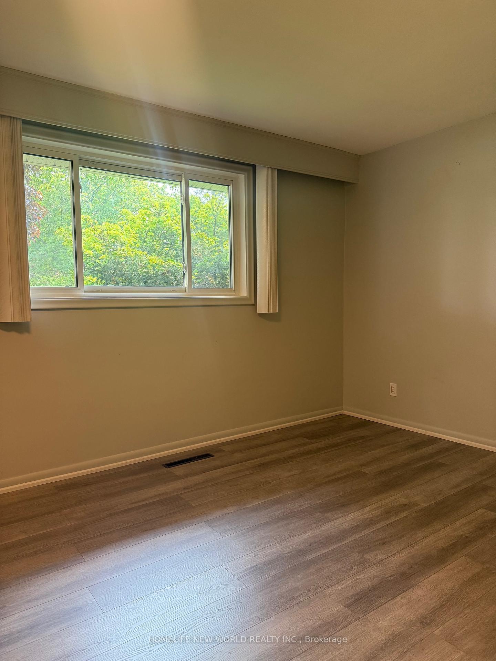$3,000
Available - For Rent
Listing ID: C12191272
6 Thorn Lane , Toronto, M3B 2Z9, Toronto
| This 1,012 s.f.executive Bungalow Situated in a prime Don Mills location with a perfect score of "10+". Featuring An Open Concept Living / Dining, Large Kitchen. Proximity to various amenities and services. Schools of all levels, both public and private, so convenient for families with children, easy commuting with the T T C, and access to the 401 and D V P almost on your doorstep. The best shopping centers are within walking distance; Restaurants, V I P Cineplex, Metro, Shoppers, specialty shops + boutique shopping couldn't be easier. |
| Price | $3,000 |
| Taxes: | $0.00 |
| Occupancy: | Vacant |
| Address: | 6 Thorn Lane , Toronto, M3B 2Z9, Toronto |
| Directions/Cross Streets: | Don Mills/Lawrence/The Donway |
| Rooms: | 6 |
| Bedrooms: | 3 |
| Bedrooms +: | 0 |
| Family Room: | F |
| Basement: | Finished |
| Furnished: | Unfu |
| Level/Floor | Room | Length(ft) | Width(ft) | Descriptions | |
| Room 1 | Main | Living Ro | 19.38 | 10.69 | Laminate, Overlooks Backyard, Combined w/Dining |
| Room 2 | Main | Dining Ro | 19.38 | 10.69 | Laminate, Overlooks Backyard, Combined w/Living |
| Room 3 | Main | Kitchen | 13.09 | 12.5 | Eat-in Kitchen, Family Size Kitchen |
| Room 4 | Main | Bedroom | 12.3 | 9.09 | Laminate, Double Closet |
| Room 5 | Main | Bedroom 2 | 13.19 | 8.5 | Laminate, Double Closet, Overlooks Backyard |
| Room 6 | Main | Bedroom 3 | 9.91 | 8.5 | Laminate, Double Closet, Overlooks Backyard |
| Washroom Type | No. of Pieces | Level |
| Washroom Type 1 | 4 | Main |
| Washroom Type 2 | 0 | |
| Washroom Type 3 | 0 | |
| Washroom Type 4 | 0 | |
| Washroom Type 5 | 0 |
| Total Area: | 0.00 |
| Property Type: | Detached |
| Style: | Bungalow |
| Exterior: | Brick |
| Garage Type: | Carport |
| (Parking/)Drive: | Private |
| Drive Parking Spaces: | 3 |
| Park #1 | |
| Parking Type: | Private |
| Park #2 | |
| Parking Type: | Private |
| Pool: | None |
| Laundry Access: | Ensuite |
| Approximatly Square Footage: | 700-1100 |
| CAC Included: | N |
| Water Included: | N |
| Cabel TV Included: | N |
| Common Elements Included: | N |
| Heat Included: | N |
| Parking Included: | Y |
| Condo Tax Included: | N |
| Building Insurance Included: | N |
| Fireplace/Stove: | N |
| Heat Type: | Forced Air |
| Central Air Conditioning: | Central Air |
| Central Vac: | N |
| Laundry Level: | Syste |
| Ensuite Laundry: | F |
| Sewers: | Sewer |
| Although the information displayed is believed to be accurate, no warranties or representations are made of any kind. |
| HOMELIFE NEW WORLD REALTY INC. |
|
|

Shaukat Malik, M.Sc
Broker Of Record
Dir:
647-575-1010
Bus:
416-400-9125
Fax:
1-866-516-3444
| Book Showing | Email a Friend |
Jump To:
At a Glance:
| Type: | Freehold - Detached |
| Area: | Toronto |
| Municipality: | Toronto C13 |
| Neighbourhood: | Banbury-Don Mills |
| Style: | Bungalow |
| Beds: | 3 |
| Baths: | 1 |
| Fireplace: | N |
| Pool: | None |
Locatin Map:

